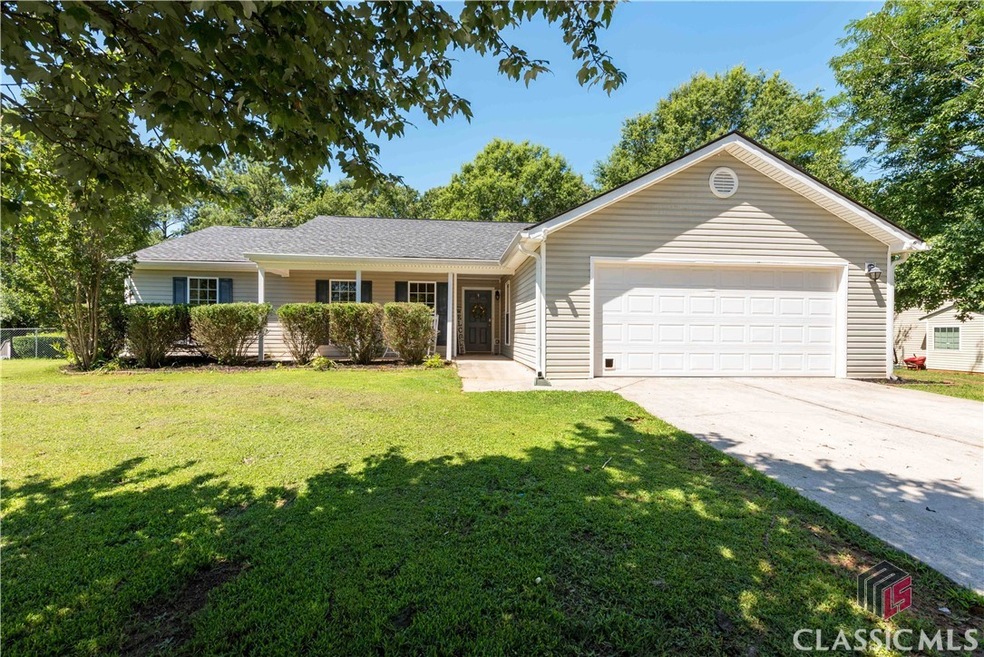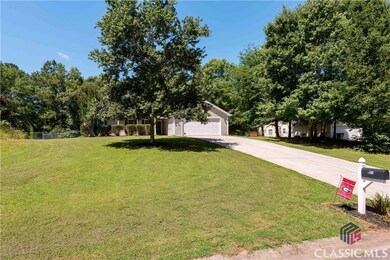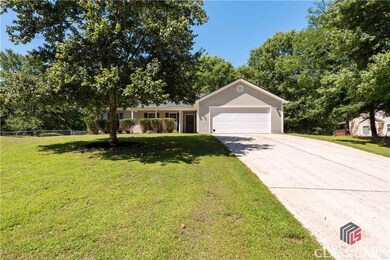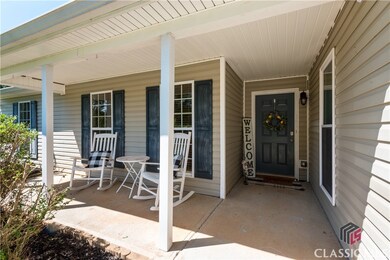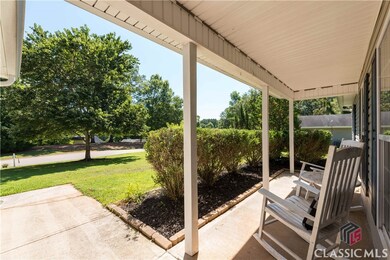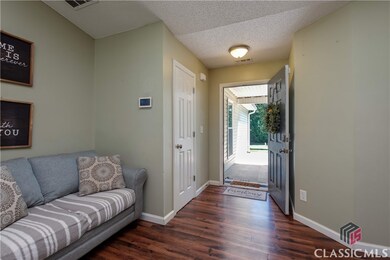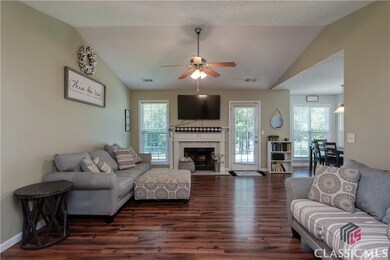
304 Seminole Cir Statham, GA 30666
Estimated Value: $286,000 - $330,000
Highlights
- Custom Closet System
- Attic
- Covered patio or porch
- Vaulted Ceiling
- No HOA
- 2 Car Attached Garage
About This Home
As of August 2023Welcome home to the sought after 3 bedroom - 2 bath ranch in Statham convenient to Metro Atlanta and Athens! You will love the perfectly sized rocking chair front porch for catching up with the neighbors or spread out in the large backyard perfect for summer BBQs. Open concept, comfortable main level living with vaulted ceiling in the fireside family room, easy access to eat in kitchen/dining. All bedrooms are spacious and primary bedroom features trey ceiling, updated bathroom with beautiful barn door, separate tub and shower. Neutral color palette makes this home move in ready! HOME WARRANTY can be transferred to buyer at closing for additional fee. **READ OFFER TIPS in Listing Docs, as well as all others!
Last Agent to Sell the Property
Mark Mahaffey and Associates Real Estate Brokerage Phone: (706) 543-3008 License #131329 Listed on: 07/13/2023
Last Buyer's Agent
Non Member
ATHENS AREA ASSOCIATION OF REALTORS
Home Details
Home Type
- Single Family
Est. Annual Taxes
- $1,810
Year Built
- Built in 2004
Lot Details
- 0.64 Acre Lot
- Fenced
- Level Lot
- Property is zoned 001
Parking
- 2 Car Attached Garage
- Parking Available
- Garage Door Opener
Home Design
- Slab Foundation
- Vinyl Siding
Interior Spaces
- 1,270 Sq Ft Home
- 1-Story Property
- Tray Ceiling
- Vaulted Ceiling
- Ceiling Fan
- Wood Burning Fireplace
- Double Pane Windows
- Window Treatments
- Living Room with Fireplace
- Storage
- Laundry closet
- Home Security System
- Attic
Kitchen
- Eat-In Kitchen
- Oven
- Stove
- Cooktop
- Microwave
- Dishwasher
Flooring
- Carpet
- Vinyl
Bedrooms and Bathrooms
- 3 Main Level Bedrooms
- Custom Closet System
- 2 Full Bathrooms
Outdoor Features
- Covered patio or porch
- Outdoor Storage
Schools
- Statham Elementary School
- Bear Creek Middle School
- Winder-Barrow High School
Utilities
- Cooling Available
- Central Heating
- Programmable Thermostat
- Septic Tank
- High Speed Internet
- Cable TV Available
Community Details
- No Home Owners Association
- The Oaks At Bear Creek Subdivision
Listing and Financial Details
- Assessor Parcel Number XX129A-005
Ownership History
Purchase Details
Home Financials for this Owner
Home Financials are based on the most recent Mortgage that was taken out on this home.Purchase Details
Home Financials for this Owner
Home Financials are based on the most recent Mortgage that was taken out on this home.Purchase Details
Home Financials for this Owner
Home Financials are based on the most recent Mortgage that was taken out on this home.Purchase Details
Home Financials for this Owner
Home Financials are based on the most recent Mortgage that was taken out on this home.Purchase Details
Home Financials for this Owner
Home Financials are based on the most recent Mortgage that was taken out on this home.Purchase Details
Purchase Details
Similar Homes in Statham, GA
Home Values in the Area
Average Home Value in this Area
Purchase History
| Date | Buyer | Sale Price | Title Company |
|---|---|---|---|
| Link Madison | $297,000 | -- | |
| Minish Victoria Christine | -- | -- | |
| Minish Victoria Christine | $180,000 | -- | |
| Fourman Grant | $116,000 | -- | |
| Pertschy Adam W | $115,000 | -- | |
| Southfork Homes Inc | $31,500 | -- | |
| May & Short Llc | -- | -- |
Mortgage History
| Date | Status | Borrower | Loan Amount |
|---|---|---|---|
| Open | Link Madison | $288,090 | |
| Previous Owner | Minish Victoria Christine | $212,657 | |
| Previous Owner | Minish Victoria Christine | $176,739 | |
| Previous Owner | Fourman Grant | $118,367 | |
| Previous Owner | Pertschy Adam W | $92,000 | |
| Previous Owner | Pertschy Adam W | $23,000 |
Property History
| Date | Event | Price | Change | Sq Ft Price |
|---|---|---|---|---|
| 08/25/2023 08/25/23 | Sold | $297,000 | +4.2% | $234 / Sq Ft |
| 07/25/2023 07/25/23 | Pending | -- | -- | -- |
| 07/22/2023 07/22/23 | For Sale | $285,000 | 0.0% | $224 / Sq Ft |
| 07/19/2023 07/19/23 | Pending | -- | -- | -- |
| 07/13/2023 07/13/23 | For Sale | $285,000 | +145.7% | $224 / Sq Ft |
| 04/03/2015 04/03/15 | Sold | $116,000 | +0.9% | $91 / Sq Ft |
| 04/03/2015 04/03/15 | Sold | $115,000 | +0.1% | $91 / Sq Ft |
| 03/16/2015 03/16/15 | Pending | -- | -- | -- |
| 03/04/2015 03/04/15 | Pending | -- | -- | -- |
| 09/05/2014 09/05/14 | For Sale | $114,900 | -2.2% | $90 / Sq Ft |
| 08/03/2014 08/03/14 | For Sale | $117,500 | -- | $93 / Sq Ft |
Tax History Compared to Growth
Tax History
| Year | Tax Paid | Tax Assessment Tax Assessment Total Assessment is a certain percentage of the fair market value that is determined by local assessors to be the total taxable value of land and additions on the property. | Land | Improvement |
|---|---|---|---|---|
| 2024 | $1,839 | $75,316 | $21,200 | $54,116 |
| 2023 | $1,432 | $75,716 | $21,200 | $54,516 |
| 2022 | $1,810 | $64,614 | $21,200 | $43,414 |
| 2021 | $1,463 | $49,855 | $16,000 | $33,855 |
| 2020 | $1,463 | $49,855 | $16,000 | $33,855 |
| 2019 | $1,488 | $49,855 | $16,000 | $33,855 |
| 2018 | $1,380 | $47,055 | $13,200 | $33,855 |
| 2017 | $1,185 | $40,692 | $13,200 | $27,492 |
| 2016 | $1,167 | $40,996 | $13,200 | $27,796 |
| 2015 | $1,181 | $41,300 | $13,200 | $28,100 |
| 2014 | $990 | $34,873 | $6,468 | $28,405 |
| 2013 | -- | $33,478 | $6,468 | $27,010 |
Agents Affiliated with this Home
-
Mark Mahaffey

Seller's Agent in 2023
Mark Mahaffey
Mark Mahaffey and Associates Real Estate
(706) 543-3008
10 in this area
264 Total Sales
-
N
Buyer's Agent in 2023
Non Member
ATHENS AREA ASSOCIATION OF REALTORS
-
Hank Bailey

Seller's Agent in 2015
Hank Bailey
RE/MAX
(706) 621-1895
3 in this area
143 Total Sales
-
James Hamby

Buyer's Agent in 2015
James Hamby
Southern Classic, REALTORS
(404) 867-4164
1 in this area
135 Total Sales
Map
Source: CLASSIC MLS (Athens Area Association of REALTORS®)
MLS Number: 1008231
APN: XX129A-005
- 2262 Rat Kinney Rd
- 31 Charlotte Cir
- 220 Charlotte Cir
- 250 Charlotte Cir
- 234 Charlotte Cir
- 126 Sawgrass Ln
- 98 Thurmond Rd SE
- 276 Jefferson St
- 210 Hummingbird Ln Unit 8
- 90 Jefferson Rd
- 1815 Oak Spring St
- 6 Breckens Way
- 5 Breckens Way
- 1 Breckens Way
- 0 1st St Unit 10546946
- 0 1st St Unit 1027443
- 226 Baker St
- 55 Purackal Ln
- 304 Seminole Cir
- 306 Seminole Cir
- 302 Seminole Cir
- 0 Seminole Cir Unit 7379955
- 0 Seminole Cir Unit 7331674
- 0 Seminole Cir Unit 7105357
- 0 Seminole Cir Unit 8775006
- 0 Seminole Cir Unit 8442157
- 0 Seminole Cir Unit 8133912
- 0 Seminole Cir Unit 8119230
- 0 Seminole Cir Unit 8086134
- 0 Seminole Cir Unit 8058160
- 0 Seminole Cir Unit 7315018
- 0 Seminole Cir Unit 7212177
- 0 Seminole Cir Unit 3078541
- 0 Seminole Cir
- 308 Seminole Cir
- 251 Sequoia Way
- 300 Seminole Cir
- 2216 Wagon Wheel Trail
