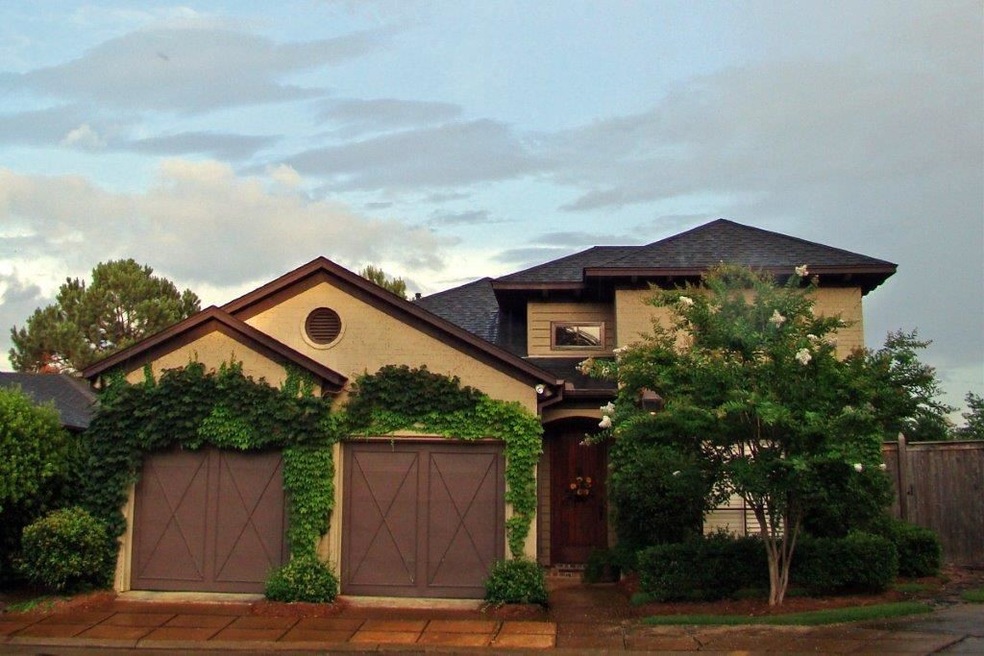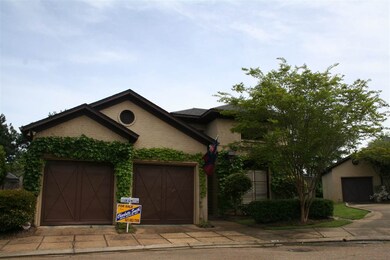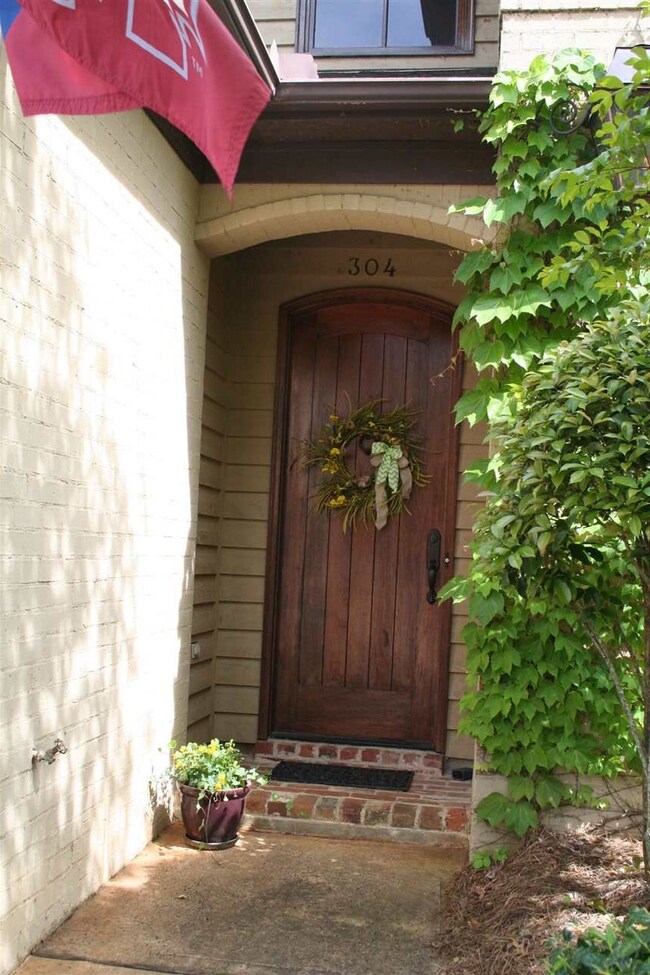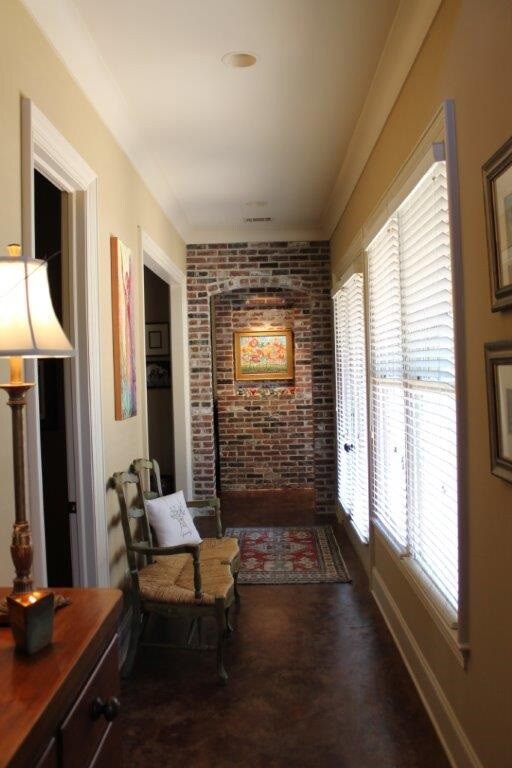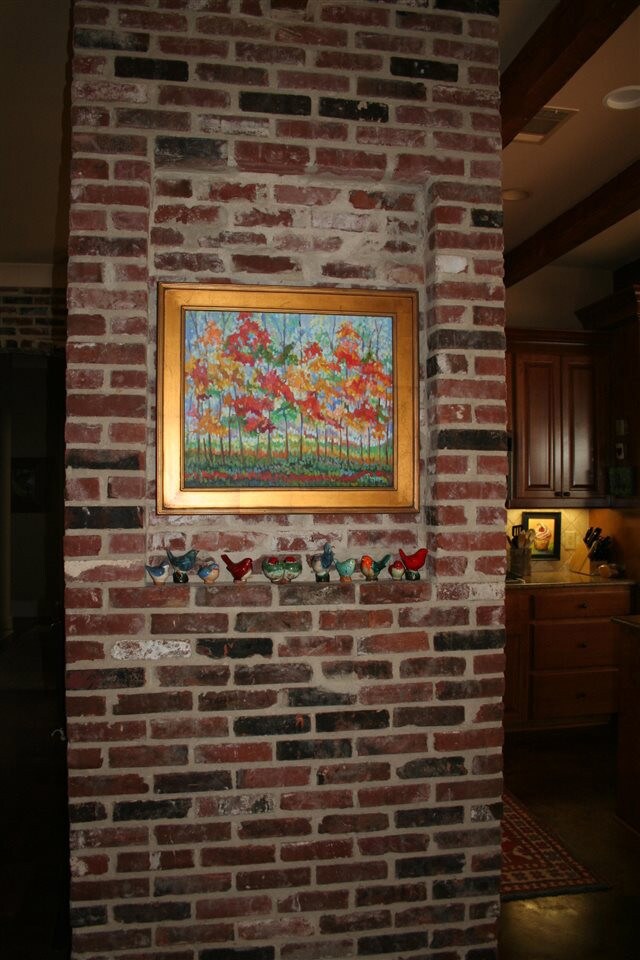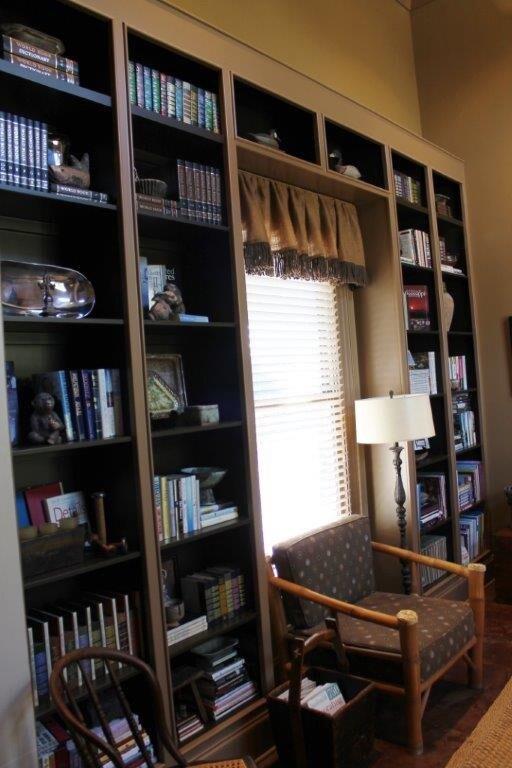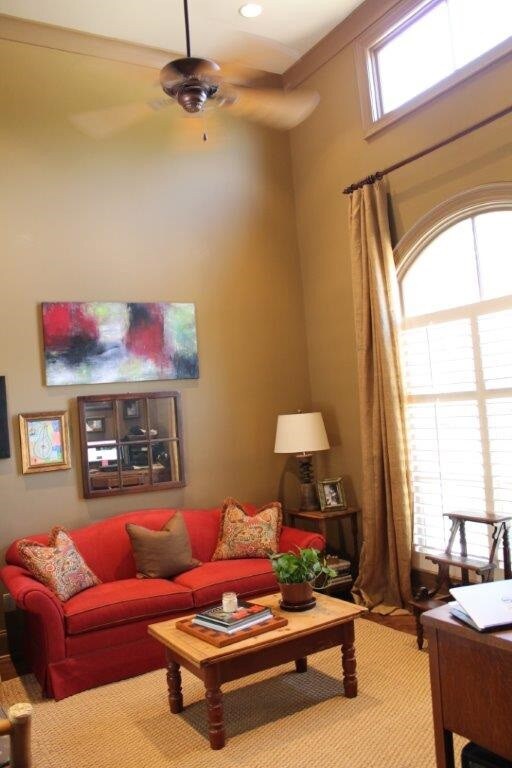
304 Tuscany Ct Ridgeland, MS 39157
Estimated Value: $368,103 - $512,000
Highlights
- Clubhouse
- Multiple Fireplaces
- High Ceiling
- Ann Smith Elementary School Rated A-
- Traditional Architecture
- Community Pool
About This Home
As of May 2015Exquisite listing in Tuscan Villas of Dinsmor! This meticulously maintained home is a single-level with just over 2,300 square feet. Custom-built and still occupied by the original owner, it has everything: granite countertops, cedar beams, stainless appliances, gas cooktop, and more. Exposed brick throughout and long, stunning entryway culminating in a dramatic brick alcove. High ceilings and a library off the entrance which must be seen in person. Private cul-de-sac with quick access to Highland Colony and everything Ridgeland has to offer. Very desirable property - act quickly, as this won't be on the market long!
Last Agent to Sell the Property
Catherine Powers
Charlotte Smith Real Estate License #S50078 Listed on: 04/10/2015
Home Details
Home Type
- Single Family
Est. Annual Taxes
- $1,798
Year Built
- Built in 2003
Lot Details
- Cul-De-Sac
- Property is Fully Fenced
- Privacy Fence
- Wood Fence
HOA Fees
- $58 Monthly HOA Fees
Parking
- 2 Car Attached Garage
- Garage Door Opener
Home Design
- Traditional Architecture
- Brick Exterior Construction
- Slab Foundation
- Asphalt Shingled Roof
Interior Spaces
- 2,370 Sq Ft Home
- 1-Story Property
- High Ceiling
- Ceiling Fan
- Multiple Fireplaces
- Insulated Windows
- Entrance Foyer
- Storage
- Electric Dryer Hookup
Kitchen
- Eat-In Kitchen
- Double Oven
- Gas Oven
- Gas Cooktop
- Recirculated Exhaust Fan
- Microwave
- Dishwasher
- Disposal
Flooring
- Carpet
- Stone
- Stamped
- Tile
Bedrooms and Bathrooms
- 3 Bedrooms
- Walk-In Closet
- Double Vanity
- Soaking Tub
Home Security
- Home Security System
- Fire and Smoke Detector
Outdoor Features
- Patio
Schools
- Highland Elementary School
- Olde Towne Middle School
- Ridgeland High School
Utilities
- Central Heating and Cooling System
- Heating System Uses Natural Gas
- Hot Water Heating System
- Gas Water Heater
- Cable TV Available
Community Details
Overview
- Association fees include ground maintenance, pool service
- Dinsmor Subdivision
Amenities
- Clubhouse
Recreation
- Tennis Courts
- Community Pool
- Hiking Trails
- Bike Trail
Ownership History
Purchase Details
Home Financials for this Owner
Home Financials are based on the most recent Mortgage that was taken out on this home.Similar Homes in Ridgeland, MS
Home Values in the Area
Average Home Value in this Area
Purchase History
| Date | Buyer | Sale Price | Title Company |
|---|---|---|---|
| Stinson Susan H | -- | None Available |
Mortgage History
| Date | Status | Borrower | Loan Amount |
|---|---|---|---|
| Open | Stinson Susan H | $275,200 | |
| Closed | Stinson Susan H | $276,000 | |
| Previous Owner | Seymour Holly D | $159,700 |
Property History
| Date | Event | Price | Change | Sq Ft Price |
|---|---|---|---|---|
| 05/27/2015 05/27/15 | Sold | -- | -- | -- |
| 05/09/2015 05/09/15 | Pending | -- | -- | -- |
| 04/10/2015 04/10/15 | For Sale | $355,000 | -- | $150 / Sq Ft |
Tax History Compared to Growth
Tax History
| Year | Tax Paid | Tax Assessment Tax Assessment Total Assessment is a certain percentage of the fair market value that is determined by local assessors to be the total taxable value of land and additions on the property. | Land | Improvement |
|---|---|---|---|---|
| 2024 | $1,798 | $25,168 | $0 | $0 |
| 2023 | $1,798 | $25,168 | $0 | $0 |
| 2022 | $1,798 | $25,168 | $0 | $0 |
| 2021 | $1,798 | $24,184 | $0 | $0 |
| 2020 | $1,798 | $24,184 | $0 | $0 |
| 2019 | $2,306 | $24,184 | $0 | $0 |
| 2018 | $2,306 | $24,184 | $0 | $0 |
| 2017 | $2,264 | $23,791 | $0 | $0 |
| 2016 | $2,264 | $23,791 | $0 | $0 |
| 2015 | $2,092 | $22,196 | $0 | $0 |
| 2014 | $2,092 | $22,196 | $0 | $0 |
Agents Affiliated with this Home
-
C
Seller's Agent in 2015
Catherine Powers
Charlotte Smith Real Estate
-
Natalie Savell

Buyer's Agent in 2015
Natalie Savell
BHHS Gateway Real Estate
(601) 668-7685
2 in this area
58 Total Sales
Map
Source: MLS United
MLS Number: 1274109
APN: 071G-26D-001-01-03
- 222 Westfield Rd
- 206 Morningside S
- 236 Sawbridge Dr
- 224 Valley Rd
- 314 Trunnell Rd
- 6931 Richmond Grove Rd
- 207 Lake Castle Rd
- 000 Highway 51
- 103 Bristol Cove
- 000 Cole Rd
- 115 Summer Lake Dr
- 305 Highland Park Blvd
- 104 Summer Lake Dr
- 128 Summer Lake Dr
- 104 Overbrook Hill
- 130 Bridgewater Crossing
- 236 Parke Dr
- 124 Bridgewater Crossing
- 125 Bridgewater Crossing
- 230 Parke Dr
- 304 Tuscany Ct
- 302 Tuscany Ct
- 306 Tuscany Ct
- 307 Tuscany Ct
- 300 Tuscany Ct
- 305 Tuscany Cove
- 305 Tuscany Ct
- 303 Tuscany Ct
- 353 Indian Gate Cir
- 351 Indian Gate Cir
- 301 Tuscany Cove
- 301 Tuscany Ct
- 355 Indian Gate Cir
- 349 Indian Gate Cir
- 357 Indian Gate Cir
- 236 Bellewether Pass
- 359 Indian Gate Cir
- 347 Indian Gate Cir
- 346 Indian Gate Cir
- 348 Indian Gate Cir
