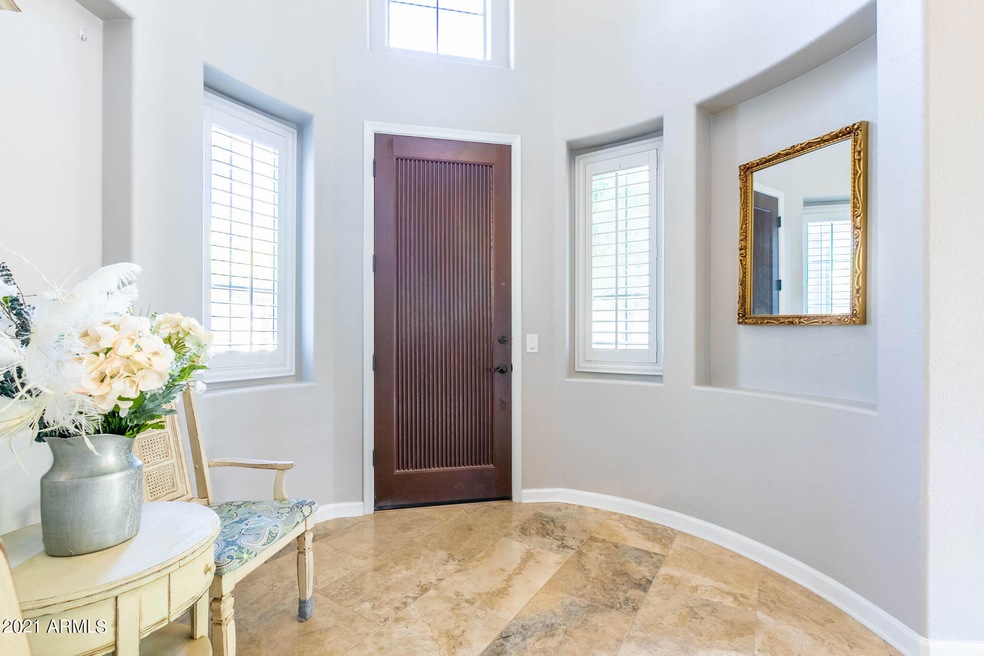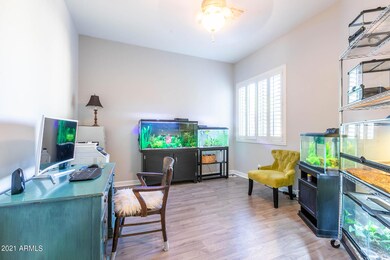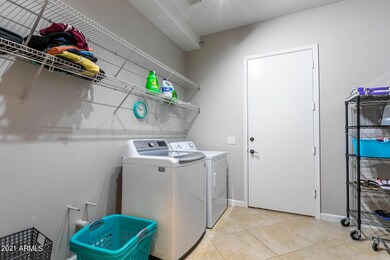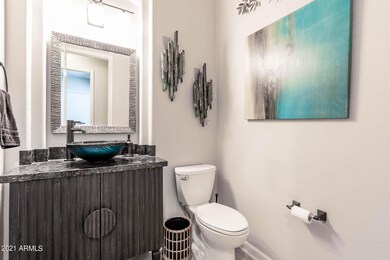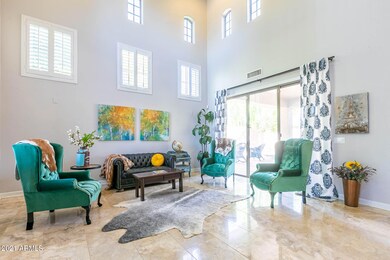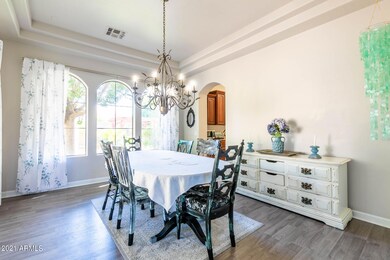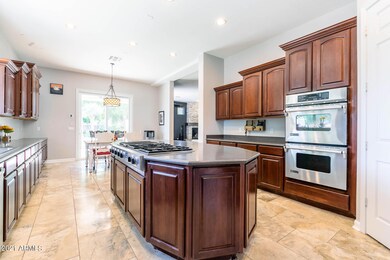
3041 E Indigo St Mesa, AZ 85213
Citrus NeighborhoodHighlights
- Heated Spa
- Family Room with Fireplace
- Wood Flooring
- Hale Elementary School Rated A-
- Vaulted Ceiling
- Santa Barbara Architecture
About This Home
As of May 2024Entertainers delight in this spacious updated home. Enter to soaring ceilings, travertine flooring and lots of natural light in formal living room. Dining room easily houses table for 8, huge kitchen with gas top range in island, double Jenn-Air ovens and newer refrigerator. Over-sized family room and office/den. Upstairs bedrooms all have custom closets, including master. Master bedroom has its' own sitting room, jetted tub, walk in shower with double heads and rain shower. Loft area is large enough for pool table and sitting area. The backyard has two custom gazebos, gas fireplace in one and BBQ with Viking range, sink and swim up bar. Pool has slide inside the waterfall, play platform and spa. Faux grass and rock for easy maintenance. HOA approved plans for addl 4 car garage and more SF
Home Details
Home Type
- Single Family
Est. Annual Taxes
- $5,854
Year Built
- Built in 2001
Lot Details
- 0.43 Acre Lot
- Desert faces the front and back of the property
- Block Wall Fence
- Artificial Turf
- Front and Back Yard Sprinklers
- Sprinklers on Timer
HOA Fees
- $121 Monthly HOA Fees
Parking
- 3 Car Garage
- 4 Open Parking Spaces
- Garage Door Opener
Home Design
- Santa Barbara Architecture
- Tile Roof
- Block Exterior
- Stucco
Interior Spaces
- 4,912 Sq Ft Home
- 2-Story Property
- Wet Bar
- Vaulted Ceiling
- Ceiling Fan
- Free Standing Fireplace
- Gas Fireplace
- Double Pane Windows
- ENERGY STAR Qualified Windows
- Tinted Windows
- Wood Frame Window
- Solar Screens
- Family Room with Fireplace
- 3 Fireplaces
- Washer and Dryer Hookup
Kitchen
- Eat-In Kitchen
- Breakfast Bar
- Gas Cooktop
- Kitchen Island
Flooring
- Wood
- Laminate
- Stone
- Tile
Bedrooms and Bathrooms
- 4 Bedrooms
- Remodeled Bathroom
- Primary Bathroom is a Full Bathroom
- 3.5 Bathrooms
- Dual Vanity Sinks in Primary Bathroom
- Hydromassage or Jetted Bathtub
- Bathtub With Separate Shower Stall
Pool
- Heated Spa
- Heated Pool
- Fence Around Pool
- Diving Board
Outdoor Features
- Balcony
- Covered patio or porch
- Outdoor Fireplace
- Fire Pit
- Built-In Barbecue
Schools
- Hale Elementary School
- Stapley Junior High School
- Mountain View High School
Utilities
- Central Air
- Heating unit installed on the ceiling
- Heating System Uses Natural Gas
- High Speed Internet
- Cable TV Available
Listing and Financial Details
- Tax Lot 225
- Assessor Parcel Number 141-12-391
Community Details
Overview
- Association fees include ground maintenance
- Pmg Services Association, Phone Number (480) 829-7400
- Built by Great Western
- Mesa Northgrove Subdivision
Recreation
- Community Playground
- Bike Trail
Ownership History
Purchase Details
Home Financials for this Owner
Home Financials are based on the most recent Mortgage that was taken out on this home.Purchase Details
Home Financials for this Owner
Home Financials are based on the most recent Mortgage that was taken out on this home.Purchase Details
Home Financials for this Owner
Home Financials are based on the most recent Mortgage that was taken out on this home.Purchase Details
Purchase Details
Purchase Details
Home Financials for this Owner
Home Financials are based on the most recent Mortgage that was taken out on this home.Purchase Details
Home Financials for this Owner
Home Financials are based on the most recent Mortgage that was taken out on this home.Purchase Details
Home Financials for this Owner
Home Financials are based on the most recent Mortgage that was taken out on this home.Similar Homes in Mesa, AZ
Home Values in the Area
Average Home Value in this Area
Purchase History
| Date | Type | Sale Price | Title Company |
|---|---|---|---|
| Warranty Deed | $1,325,000 | Clear Title Agency Of Arizona | |
| Warranty Deed | $1,059,500 | Premier Title Agency | |
| Warranty Deed | -- | None Available | |
| Warranty Deed | -- | Clear Title Agency Of Az | |
| Warranty Deed | -- | None Available | |
| Interfamily Deed Transfer | -- | None Available | |
| Interfamily Deed Transfer | -- | None Available | |
| Interfamily Deed Transfer | -- | Magnus Title Agency | |
| Warranty Deed | $735,000 | Magnus Title Agency | |
| Warranty Deed | $382,447 | Security Title Agency | |
| Quit Claim Deed | $252,595 | Security Title Agency | |
| Quit Claim Deed | -- | Security Title Agency | |
| Quit Claim Deed | -- | Security Title Agency |
Mortgage History
| Date | Status | Loan Amount | Loan Type |
|---|---|---|---|
| Open | $662,000 | VA | |
| Open | $1,060,000 | New Conventional | |
| Previous Owner | $847,600 | New Conventional | |
| Previous Owner | $302,900 | New Conventional | |
| Previous Owner | $398,000 | New Conventional | |
| Previous Owner | $408,500 | New Conventional | |
| Previous Owner | $417,000 | New Conventional | |
| Previous Owner | $502,000 | Fannie Mae Freddie Mac | |
| Previous Owner | $151,900 | Credit Line Revolving | |
| Previous Owner | $275,000 | New Conventional |
Property History
| Date | Event | Price | Change | Sq Ft Price |
|---|---|---|---|---|
| 05/20/2024 05/20/24 | Sold | $1,325,000 | -3.6% | $270 / Sq Ft |
| 03/16/2024 03/16/24 | Pending | -- | -- | -- |
| 03/14/2024 03/14/24 | Price Changed | $1,375,000 | -1.4% | $280 / Sq Ft |
| 02/16/2024 02/16/24 | For Sale | $1,395,000 | +31.7% | $284 / Sq Ft |
| 12/07/2021 12/07/21 | Sold | $1,059,500 | -3.7% | $216 / Sq Ft |
| 10/30/2021 10/30/21 | Pending | -- | -- | -- |
| 09/30/2021 09/30/21 | Price Changed | $1,100,000 | -3.9% | $224 / Sq Ft |
| 09/25/2021 09/25/21 | Price Changed | $1,145,000 | -0.4% | $233 / Sq Ft |
| 09/02/2021 09/02/21 | For Sale | $1,150,000 | -- | $234 / Sq Ft |
Tax History Compared to Growth
Tax History
| Year | Tax Paid | Tax Assessment Tax Assessment Total Assessment is a certain percentage of the fair market value that is determined by local assessors to be the total taxable value of land and additions on the property. | Land | Improvement |
|---|---|---|---|---|
| 2025 | $5,872 | $65,058 | -- | -- |
| 2024 | $5,924 | $61,960 | -- | -- |
| 2023 | $5,924 | $69,060 | $13,810 | $55,250 |
| 2022 | $5,791 | $56,470 | $11,290 | $45,180 |
| 2021 | $5,854 | $58,830 | $11,760 | $47,070 |
| 2020 | $5,768 | $54,300 | $10,860 | $43,440 |
| 2019 | $5,354 | $50,430 | $10,080 | $40,350 |
| 2018 | $5,111 | $51,110 | $10,220 | $40,890 |
| 2017 | $4,943 | $51,020 | $10,200 | $40,820 |
| 2016 | $4,817 | $52,200 | $10,440 | $41,760 |
| 2015 | $4,507 | $52,360 | $10,470 | $41,890 |
Agents Affiliated with this Home
-
Lori Ross

Seller's Agent in 2024
Lori Ross
Real Broker
(602) 538-1998
1 in this area
17 Total Sales
-
Justin Cook

Buyer's Agent in 2024
Justin Cook
RE/MAX
(602) 405-2665
1 in this area
194 Total Sales
-
Holly Carnahan
H
Seller's Agent in 2021
Holly Carnahan
HomeSmart
(602) 481-6133
2 in this area
3 Total Sales
-
Isaac Pena

Buyer's Agent in 2021
Isaac Pena
America One Luxury Real Estate
(602) 872-9720
4 in this area
29 Total Sales
Map
Source: Arizona Regional Multiple Listing Service (ARMLS)
MLS Number: 6288457
APN: 141-12-391
- 3060 E Hope St
- 3121 E Hackamore St
- 3102 E Backus Rd
- 2939 E Huber St
- 2726 E Hale St
- 2848 E Brown Rd Unit 30
- 3306 E Jaeger Cir
- 3410 E Inglewood Cir Unit 121
- 1561 N 26th St
- 2830 E Brown Rd Unit 10
- 2546 E Hale St
- 2558 E Inglewood St
- 3160 E Fox St
- 3134 E Mckellips Rd Unit 50
- 2143 N 30th St
- 1062 N Robin Ln
- 2753 E Kenwood St
- 2011 N 26th Cir
- 2507 E Golden St
- 3446 E Knoll St
