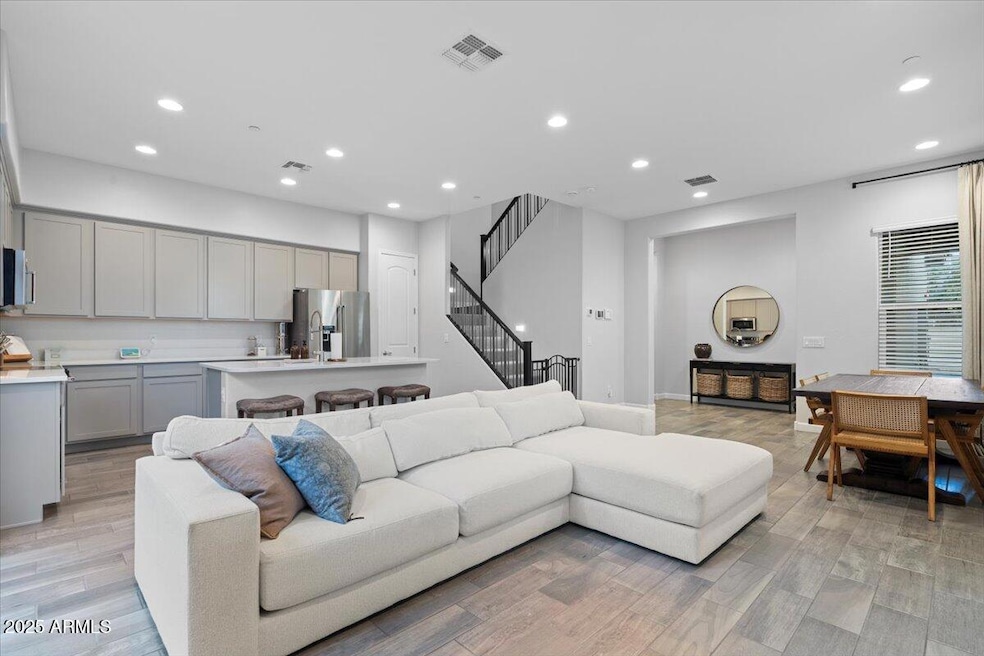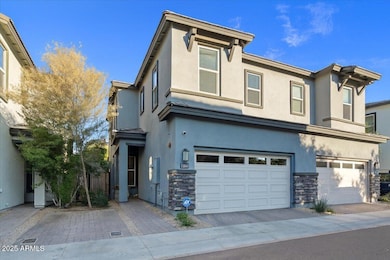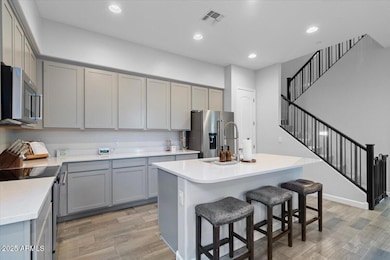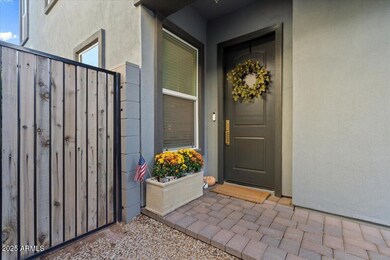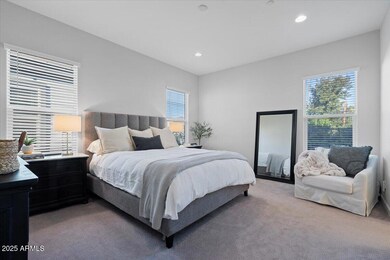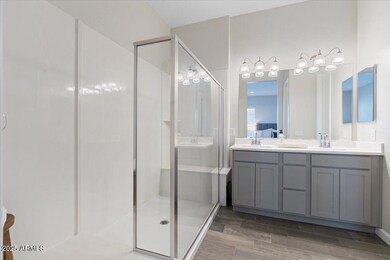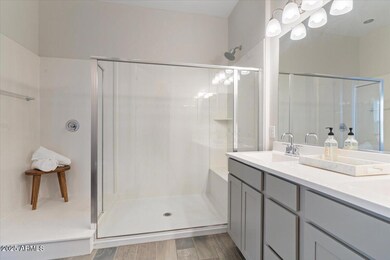3041 N 37th Way Phoenix, AZ 85018
Camelback East Village NeighborhoodEstimated payment $3,448/month
Highlights
- Gated Community
- Contemporary Architecture
- Eat-In Kitchen
- Phoenix Coding Academy Rated A
- Community Pool
- Double Pane Windows
About This Home
Welcome to this stunning 3-bedroom, 2.5-bath townhouse in the exclusive gated Arcadia community—a true gem built in 2020! Spanning 1,757 sq ft, this home dazzles with soaring 10-foot ceilings and a bright, open-concept layout packed with premium upgrades. The chef's kitchen is a culinary delight, boasting sleek quartz countertops, top-notch KitchenAid appliances, and chic recessed lighting. A beautifully upgraded stair railing adds a touch of elegance as you move through the space. The primary suite is your personal haven, featuring a luxurious super shower, with custom California Closet-like systems in both the primary and one guest bedroom for seamless organization. Two inviting guest bedrooms and a versatile flex spaceperfect for a home office, gym, or cozy retreatoffer endlesspossibilities.
Step into the private backyard, a charming oasis with lush Hollywood hedges, a travertine patio, full irrigation, and a quaint garden area, ideal for relaxing mornings or lively evening gatherings. Other perks include a new water heater, stylish window blinds, and a 2-car garage with handy overhead storage racks. Plus, enjoy the sparkling community pool just steps away.
Nestled in the heart of vibrant Arcadia, you're moments from top-rated restaurants, boutique shopping, and exciting entertainment. This move-in-ready beauty combines modern luxury with unbeatable convenienceyour dream home awaits!
Townhouse Details
Home Type
- Townhome
Est. Annual Taxes
- $2,949
Year Built
- Built in 2020
Lot Details
- 2,347 Sq Ft Lot
- Desert faces the front of the property
- 1 Common Wall
- Block Wall Fence
- Artificial Turf
HOA Fees
- $230 Monthly HOA Fees
Parking
- 2 Car Garage
- Garage Door Opener
Home Design
- Contemporary Architecture
- Wood Frame Construction
- Tile Roof
- Stucco
Interior Spaces
- 1,757 Sq Ft Home
- 2-Story Property
- Double Pane Windows
Kitchen
- Eat-In Kitchen
- Built-In Microwave
- Kitchen Island
Flooring
- Carpet
- Tile
Bedrooms and Bathrooms
- 3 Bedrooms
- 2.5 Bathrooms
- Dual Vanity Sinks in Primary Bathroom
- Bathtub With Separate Shower Stall
Schools
- Biltmore Preparatory Academy Elementary School
- Monte Vista Elementary Middle School
- Camelback High School
Utilities
- Central Air
- Heating Available
Additional Features
- Patio
- Property is near a bus stop
Listing and Financial Details
- Tax Lot 13
- Assessor Parcel Number 127-22-200
Community Details
Overview
- Association fees include street maintenance, front yard maint
- Aam Association, Phone Number (800) 354-0257
- Harmony At Arcadia 2 Subdivision, Catalina Floorplan
Recreation
- Community Pool
- Children's Pool
Security
- Gated Community
Map
Home Values in the Area
Average Home Value in this Area
Tax History
| Year | Tax Paid | Tax Assessment Tax Assessment Total Assessment is a certain percentage of the fair market value that is determined by local assessors to be the total taxable value of land and additions on the property. | Land | Improvement |
|---|---|---|---|---|
| 2025 | $3,068 | $25,681 | -- | -- |
| 2024 | $2,915 | $24,458 | -- | -- |
| 2023 | $2,915 | $41,850 | $8,370 | $33,480 |
| 2022 | $2,790 | $31,250 | $6,250 | $25,000 |
| 2021 | $2,895 | $30,620 | $6,120 | $24,500 |
| 2020 | $408 | $4,545 | $4,545 | $0 |
| 2019 | $503 | $5,487 | $5,487 | $0 |
Property History
| Date | Event | Price | List to Sale | Price per Sq Ft |
|---|---|---|---|---|
| 10/21/2025 10/21/25 | For Sale | $565,000 | -- | $322 / Sq Ft |
Purchase History
| Date | Type | Sale Price | Title Company |
|---|---|---|---|
| Special Warranty Deed | $398,910 | Dhi Title Agency |
Mortgage History
| Date | Status | Loan Amount | Loan Type |
|---|---|---|---|
| Open | $339,074 | New Conventional |
Source: Arizona Regional Multiple Listing Service (ARMLS)
MLS Number: 6931014
APN: 127-22-200
- 3057 N 37th Way
- 3010 N 37th St Unit 6
- 3030 N 38th St Unit J-120
- 3136 N 38th St Unit 9
- 3136 N 38th St Unit 10
- 3845 E Earll Dr
- 3034 N 39th St Unit 2
- 3034 N 39th St Unit 12
- 3110 N 39th St
- 3221 N 37th St Unit 26
- 3201 N 38th St Unit 2
- 3033 N 39th St Unit 4
- 3200 N 39th St Unit 11
- 3516 E Earll Dr
- 3526 E Cheery Lynn Rd
- 3949 E Earll Dr
- 3434 E Avalon Dr
- 3432 E Lance Ln
- 2814 N 36th St
- 2814 N 36th St
- 3045 N 37th Way
- 2950 N 38th St Unit 4
- 3027 N 37th St Unit 3
- 2929 N 37th St Unit 10
- 3033 N 37th St Unit 12
- 3030 N 38th St Unit E-110
- 3030 N 38th St Unit J-120
- 3000 N 37th St Unit 6
- 3725 E Earll Dr Unit 2
- 3011 N 38th St Unit 3
- 3011 N 38th St Unit 4
- 3645 E Earll Dr Unit 15
- 3717 E Cheery Lynn Rd
- 3717 E Flower St
- 3034 N 39th St Unit 12
- 3130 N 37th St Unit 13
- 3119 N 38th St Unit 10
- 2929 N 39th St
- 3110 N 39th St
- 3829 E Monterey Way
