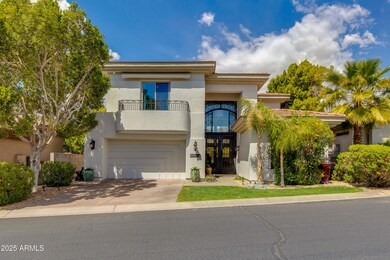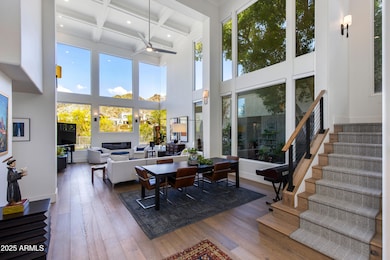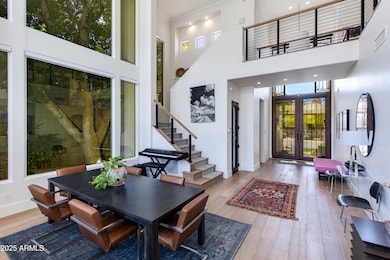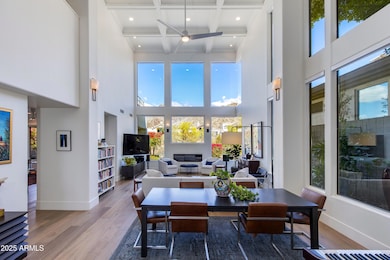
3042 E Squaw Peak Cir Phoenix, AZ 85016
Camelback East Village NeighborhoodHighlights
- Gated with Attendant
- Mountain View
- Wood Flooring
- Madison Heights Elementary School Rated A-
- Contemporary Architecture
- Hydromassage or Jetted Bathtub
About This Home
As of July 2025A beautifully renovated home in the guard-gated Biltmore Hillside Villas. Adjacent to the 7,000 acre Phoenix Mountain Preserve, this home is a hiker's paradise. Offering STUNNING mountain views, an open layout with wood flooring throughout, and luxurious finishes. The grand living room is a showpiece, featuring soaring 25+ foot coffered ceilings and floor-to-ceiling windows that flood the space with natural light while framing the Valley's iconic Piestawa Peak. The stylish kitchen boasts two-tone cabinetry, quartz countertops, and high-end appliances. Enjoy breathtaking views from your expansive private patio or master balcony on this ideal N/S facing lot. The home offers three spacious bedrooms plus a versatile loft. The HOA-maintained front landscaping ensures pristine curb appeal, while the prime location is just minutes from exclusive shopping, dining, and entertainment. This property is your ideal "Lock 7 Leave" home thanks to 24/7 security and extreme low maintenance.
Last Agent to Sell the Property
The Brokery License #BR642462000 Listed on: 04/05/2025
Home Details
Home Type
- Single Family
Est. Annual Taxes
- $9,043
Year Built
- Built in 1995
Lot Details
- 5,266 Sq Ft Lot
- Desert faces the back of the property
- Wrought Iron Fence
- Block Wall Fence
- Artificial Turf
- Sprinklers on Timer
- Grass Covered Lot
HOA Fees
- $669 Monthly HOA Fees
Parking
- 2 Car Direct Access Garage
- Garage Door Opener
Home Design
- Contemporary Architecture
- Wood Frame Construction
- Tile Roof
- Concrete Roof
- Stucco
Interior Spaces
- 3,315 Sq Ft Home
- 2-Story Property
- Ceiling height of 9 feet or more
- Ceiling Fan
- Gas Fireplace
- Living Room with Fireplace
- Mountain Views
Kitchen
- Gas Cooktop
- Built-In Microwave
- Kitchen Island
Flooring
- Wood
- Tile
Bedrooms and Bathrooms
- 3 Bedrooms
- Primary Bathroom is a Full Bathroom
- 3 Bathrooms
- Dual Vanity Sinks in Primary Bathroom
- Hydromassage or Jetted Bathtub
- Bathtub With Separate Shower Stall
Outdoor Features
- Balcony
- Covered patio or porch
Schools
- Madison #1 Elementary School
- Madison Meadows Middle School
- Camelback High School
Utilities
- Zoned Heating and Cooling System
- Heating System Uses Natural Gas
- High Speed Internet
- Cable TV Available
Listing and Financial Details
- Tax Lot 69
- Assessor Parcel Number 164-68-342
Community Details
Overview
- Association fees include cable TV, ground maintenance, street maintenance, front yard maint
- Hoamco Association, Phone Number (480) 994-4479
- Built by Golden Heritage Homes
- Biltmore Hillside Villas Lot 1 75 Tr A G Subdivision
Security
- Gated with Attendant
Ownership History
Purchase Details
Home Financials for this Owner
Home Financials are based on the most recent Mortgage that was taken out on this home.Purchase Details
Purchase Details
Purchase Details
Home Financials for this Owner
Home Financials are based on the most recent Mortgage that was taken out on this home.Purchase Details
Home Financials for this Owner
Home Financials are based on the most recent Mortgage that was taken out on this home.Purchase Details
Home Financials for this Owner
Home Financials are based on the most recent Mortgage that was taken out on this home.Purchase Details
Home Financials for this Owner
Home Financials are based on the most recent Mortgage that was taken out on this home.Purchase Details
Home Financials for this Owner
Home Financials are based on the most recent Mortgage that was taken out on this home.Purchase Details
Purchase Details
Home Financials for this Owner
Home Financials are based on the most recent Mortgage that was taken out on this home.Similar Homes in the area
Home Values in the Area
Average Home Value in this Area
Purchase History
| Date | Type | Sale Price | Title Company |
|---|---|---|---|
| Special Warranty Deed | -- | Chicago Title Agency Inc | |
| Warranty Deed | $882,700 | Chicago Title Agency | |
| Interfamily Deed Transfer | -- | None Available | |
| Warranty Deed | $875,000 | Stewart Title & Trust | |
| Quit Claim Deed | -- | -- | |
| Cash Sale Deed | $850,000 | Capital Title Agency Inc | |
| Warranty Deed | $782,500 | Century Title Agency | |
| Interfamily Deed Transfer | -- | -- | |
| Interfamily Deed Transfer | -- | Security Title Agency | |
| Interfamily Deed Transfer | -- | Security Title Agency | |
| Interfamily Deed Transfer | -- | -- | |
| Warranty Deed | $441,531 | -- |
Mortgage History
| Date | Status | Loan Amount | Loan Type |
|---|---|---|---|
| Previous Owner | $378,000 | New Conventional | |
| Previous Owner | $850,000 | Unknown | |
| Previous Owner | $626,000 | New Conventional | |
| Previous Owner | $295,700 | No Value Available | |
| Previous Owner | $300,000 | No Value Available |
Property History
| Date | Event | Price | Change | Sq Ft Price |
|---|---|---|---|---|
| 07/21/2025 07/21/25 | Sold | $1,675,000 | -8.2% | $505 / Sq Ft |
| 07/01/2025 07/01/25 | Pending | -- | -- | -- |
| 05/20/2025 05/20/25 | Price Changed | $1,825,000 | -3.7% | $551 / Sq Ft |
| 04/07/2025 04/07/25 | For Sale | $1,895,000 | +108.2% | $572 / Sq Ft |
| 04/15/2019 04/15/19 | Sold | $910,000 | -2.7% | $269 / Sq Ft |
| 11/01/2018 11/01/18 | For Sale | $935,000 | -- | $276 / Sq Ft |
Tax History Compared to Growth
Tax History
| Year | Tax Paid | Tax Assessment Tax Assessment Total Assessment is a certain percentage of the fair market value that is determined by local assessors to be the total taxable value of land and additions on the property. | Land | Improvement |
|---|---|---|---|---|
| 2025 | $9,043 | $83,516 | -- | -- |
| 2024 | $10,095 | $79,539 | -- | -- |
| 2023 | $10,095 | $102,760 | $20,550 | $82,210 |
| 2022 | $9,794 | $81,550 | $16,310 | $65,240 |
| 2021 | $9,879 | $76,700 | $15,340 | $61,360 |
| 2020 | $9,725 | $76,500 | $15,300 | $61,200 |
| 2019 | $9,511 | $75,460 | $15,090 | $60,370 |
| 2018 | $8,677 | $73,630 | $14,720 | $58,910 |
| 2017 | $8,241 | $69,500 | $13,900 | $55,600 |
| 2016 | $7,935 | $68,230 | $13,640 | $54,590 |
| 2015 | $7,328 | $58,680 | $11,730 | $46,950 |
Agents Affiliated with this Home
-
Tucker Blalock

Seller's Agent in 2025
Tucker Blalock
The Brokery
(602) 892-4444
254 in this area
366 Total Sales
-
Oleg Bortman

Seller Co-Listing Agent in 2025
Oleg Bortman
The Brokery
(602) 402-2296
246 in this area
362 Total Sales
-
Zeek Minic

Buyer's Agent in 2025
Zeek Minic
RETSY
(602) 214-5157
4 in this area
42 Total Sales
-
Sabrina Young
S
Buyer Co-Listing Agent in 2025
Sabrina Young
RETSY
(602) 814-2443
1 in this area
2 Total Sales
-
Keith Mishkin

Seller's Agent in 2019
Keith Mishkin
Cambridge Properties
(602) 787-6328
19 in this area
158 Total Sales
-
N
Buyer's Agent in 2019
Non-MLS Agent
Non-MLS Office
Map
Source: Arizona Regional Multiple Listing Service (ARMLS)
MLS Number: 6841777
APN: 164-68-342
- 3120 E Squaw Peak Cir
- 3153 E Sierra Vista Dr
- 3109 E Sierra Madre Way
- 6556 N Arizona Biltmore Cir
- 6621 N Arizona Biltmore Cir
- 6602 N Arizona Biltmore Cir
- 3186 E Stella Ln
- 3146 E Maryland Ave
- 3033 E Claremont Ave
- 6512 N 31st Way
- 3140 E Claremont Ave
- 6426 N 27th St
- 6191 N 29th Place
- 2737 E Arizona Biltmore Cir Unit 8
- 6131 N 28th Place
- 6138 N 28th St Unit 87
- 3301 E Rovey Ave
- 3282 E Palo Verde Dr
- 3500 E Lincoln Dr Unit 6
- 8 Biltmore Estates Dr Unit 109






