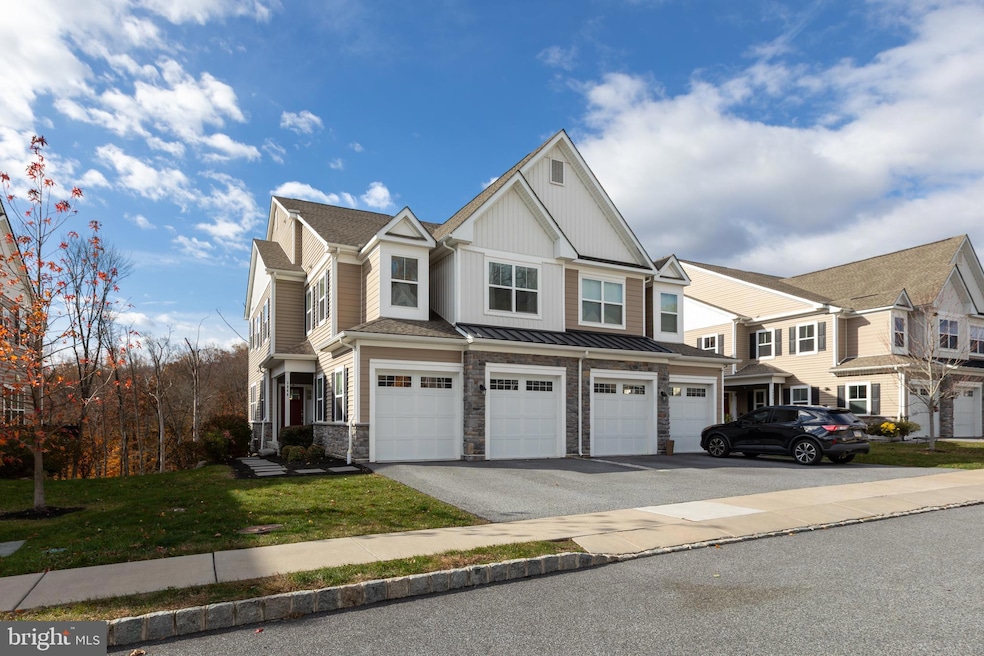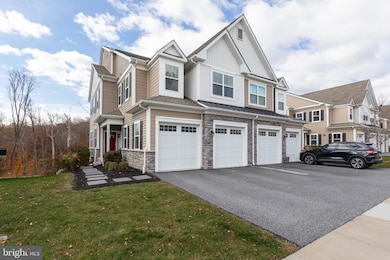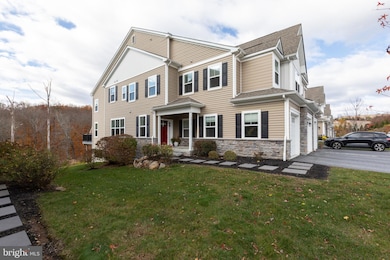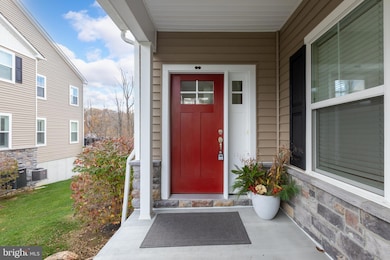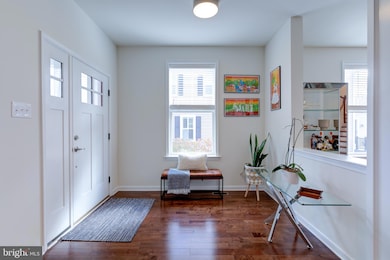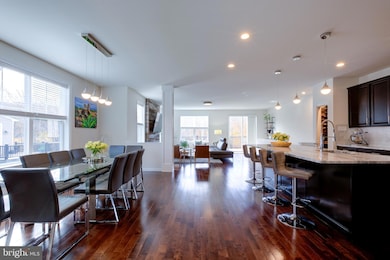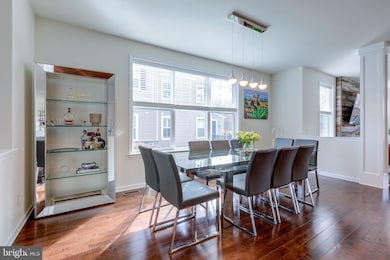3044 Marias Way Garnet Valley, PA 19060
Estimated payment $5,599/month
Highlights
- Rooftop Deck
- View of Trees or Woods
- Carriage House
- Garnet Valley High School Rated A
- Open Floorplan
- Backs to Trees or Woods
About This Home
Welcome to luxury living at its finest in the highly sought-after Garnet Valley School District! This gorgeous 4-bedroom, 3.5-bath twin home offers an impressive open floor plan, upscale finishes, and a stunning private setting with serene tree views. Step inside to discover a spacious main level designed for modern living. The chef’s kitchen features a large island, granite countertops, and a custom built-in bar area, all overlooking the inviting family room with a new electric fireplace and designer feature wall. The dining area is expansive—perfect for hosting gatherings or family dinners. Upstairs, the primary retreat is truly spectacular, offering plenty of space for a king bed and a separate sitting area. The custom walk-in closet has been fully outfitted with organizers, and the spa-inspired primary bath includes a soaking tub, a large walk-in shower, and dual separated vanities. Two additional spacious bedrooms and a full hall bath with double sinks complete this level. The third floor is a flexible space ideal for a guest suite, home office, or au pair, complete with a full bath and private deck—your perfect retreat above it all. The partially finished walk-out basement provides additional living space for a second family room, playroom, or gym, plus an abundance of storage space. Outside, enjoy complete privacy and tranquil views of mature trees—an oasis for morning coffee or evening relaxation. This home truly has it all—style, space, and sophistication—in one of the area’s premier school districts. A must-see property that perfectly combines comfort, function, and luxury.
Listing Agent
(610) 299-3933 lisalyonsrealtor@gmail.com EXP Realty, LLC License #RS-0025321 Listed on: 11/13/2025

Townhouse Details
Home Type
- Townhome
Est. Annual Taxes
- $12,922
Year Built
- Built in 2020
Lot Details
- Backs To Open Common Area
- Backs to Trees or Woods
- Property is in excellent condition
HOA Fees
- $165 Monthly HOA Fees
Parking
- 2 Car Attached Garage
- 2 Driveway Spaces
- Front Facing Garage
- Garage Door Opener
- On-Street Parking
Home Design
- Semi-Detached or Twin Home
- Carriage House
- Contemporary Architecture
- Frame Construction
- Vinyl Siding
- Concrete Perimeter Foundation
Interior Spaces
- Property has 2 Levels
- Open Floorplan
- Recessed Lighting
- Electric Fireplace
- Family Room Off Kitchen
- Carpet
- Views of Woods
Kitchen
- Eat-In Kitchen
- Kitchen Island
Bedrooms and Bathrooms
- 4 Bedrooms
- En-Suite Bathroom
- Soaking Tub
- Bathtub with Shower
- Walk-in Shower
Partially Finished Basement
- Walk-Out Basement
- Basement Fills Entire Space Under The House
- Basement Windows
Utilities
- Forced Air Heating and Cooling System
- Cooling System Utilizes Natural Gas
- Natural Gas Water Heater
Additional Features
- Level Entry For Accessibility
- Rooftop Deck
Community Details
- $1,500 Capital Contribution Fee
- Association fees include common area maintenance, lawn maintenance, snow removal
- Garnet Reserve Subdivision
Listing and Financial Details
- Tax Lot 018-033
- Assessor Parcel Number 03-00-00300-34
Map
Home Values in the Area
Average Home Value in this Area
Tax History
| Year | Tax Paid | Tax Assessment Tax Assessment Total Assessment is a certain percentage of the fair market value that is determined by local assessors to be the total taxable value of land and additions on the property. | Land | Improvement |
|---|---|---|---|---|
| 2025 | $12,672 | $540,830 | $109,770 | $431,060 |
| 2024 | $12,672 | $540,830 | $109,770 | $431,060 |
| 2023 | $12,378 | $540,830 | $109,770 | $431,060 |
| 2022 | $12,244 | $540,830 | $109,770 | $431,060 |
| 2021 | $20,431 | $540,830 | $109,770 | $431,060 |
| 2020 | $1,731 | $42,460 | $42,460 | $0 |
| 2019 | $1,706 | $42,460 | $42,460 | $0 |
Property History
| Date | Event | Price | List to Sale | Price per Sq Ft | Prior Sale |
|---|---|---|---|---|---|
| 11/13/2025 11/13/25 | For Sale | $825,000 | +6.5% | $207 / Sq Ft | |
| 06/17/2022 06/17/22 | Sold | $775,000 | +3.3% | $195 / Sq Ft | View Prior Sale |
| 04/16/2022 04/16/22 | Pending | -- | -- | -- | |
| 04/13/2022 04/13/22 | For Sale | $750,000 | -- | $188 / Sq Ft |
Purchase History
| Date | Type | Sale Price | Title Company |
|---|---|---|---|
| Deed | $775,000 | None Listed On Document | |
| Deed | $554,418 | Land Services Usa Inc |
Mortgage History
| Date | Status | Loan Amount | Loan Type |
|---|---|---|---|
| Open | $620,000 | New Conventional | |
| Previous Owner | $498,900 | New Conventional |
Source: Bright MLS
MLS Number: PADE2103588
APN: 03-00-00300-34
- 1739 Garnet Mine Rd
- 3126 Ridgeview Ct
- 3174 Ridgeview Ct Unit 14 RD
- 3269 Charles Griffin Dr
- 3209 Charles Griffin Dr
- 3190 Ridgeview Ct Unit 16RD
- 4455 Bethel Rd
- 1687 O'Day Ln
- 1439 Green St
- Dalmore Plan at Garnet Pointe
- Bowmore Plan at Garnet Pointe
- Aberlour Plan at Garnet Pointe
- Monteverdi Plan at Garnet Pointe
- Rosebank Plan at Garnet Pointe
- 1432 Colonial Dr
- 1160 Darczuk Dr
- 72 Overlook Cir
- 1809 Galey St
- 1372 Brookstone Dr
- 4103 Fox Mill Dr
- 1414 Brayden Dr
- 700 Cherry Tree Rd
- 785 Cherry Tree Rd
- 3360 Chichester Ave
- 3131 Meetinghouse Rd
- 139 Mattson Rd
- 2601 Carpenter Station Rd
- 4026 Society Dr Unit 4026
- 4016 Society Dr
- 41 Victoria Dr
- 7120 Society Dr
- 355 Rockmeade Dr
- 4040 Concord Rd
- 18 Cobblestone Ln
- 749 Montclair Dr
- 4701 Pennell Rd Unit J11
- 915 Cedar Tree Ln
- 4701 Pennell Rd Unit E
- 1000 Cedartree Ln
- 632 Taylor Ave
