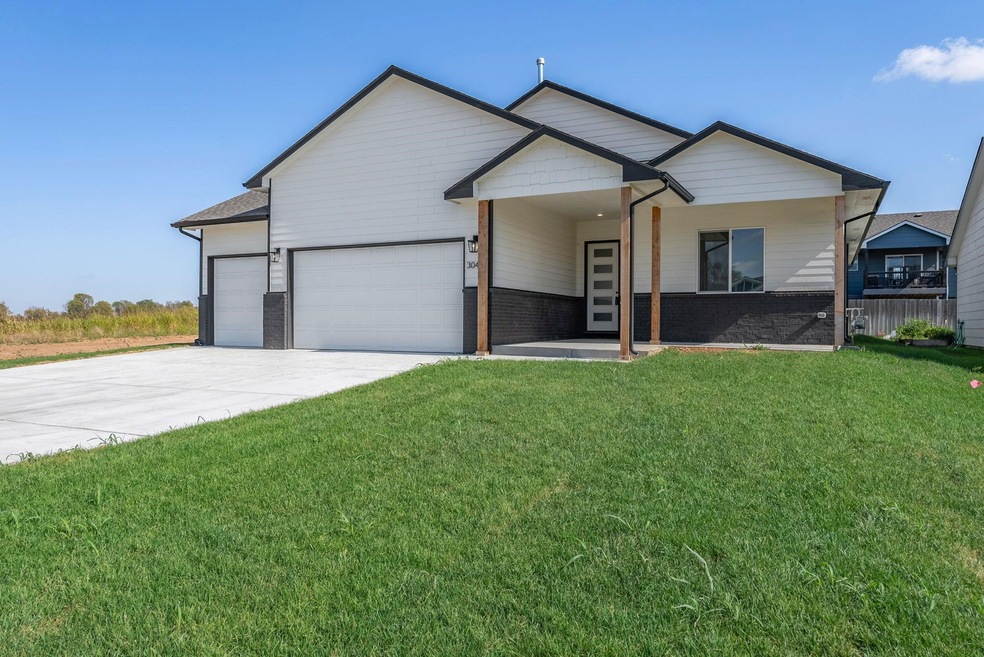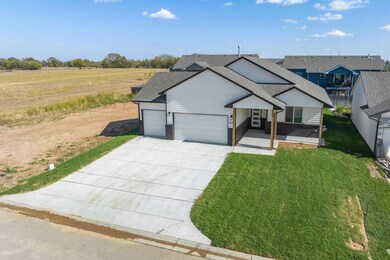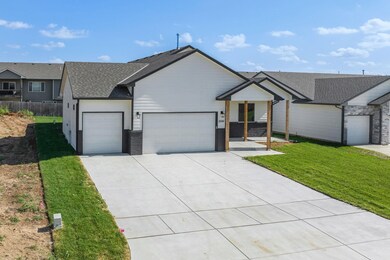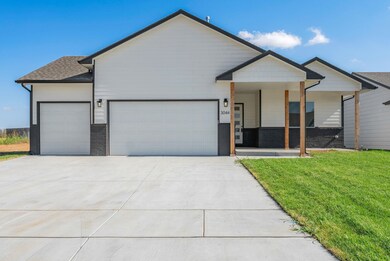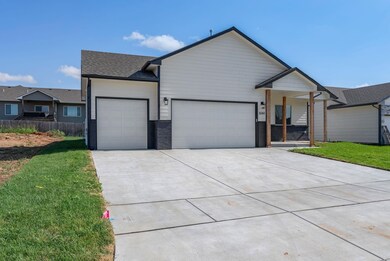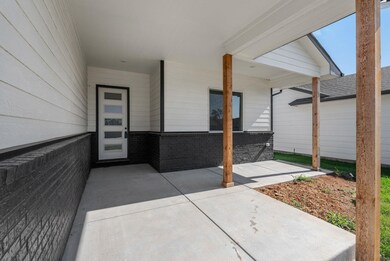
3044 N Susan Ln Mulvane, KS 67110
Estimated Value: $272,000 - $342,196
Highlights
- Ranch Style House
- Covered patio or porch
- Walk-In Closet
- Granite Countertops
- 3 Car Attached Garage
- Breakfast Bar
About This Home
As of January 2024Look no further than this beautiful zero entry, 3 bedroom, 2 bath ranch in the heart of one of Wichita's fastest growing communities. This brand new build features tons of features including granite countertops, walk-in pantry, electric fireplace, a concrete safe room, sod, irrigation well, and sprinkler system. Upon entering, you are greeted by the large open living room with sight lines of the outdoor living space. The large master bedroom has an elevated coffered ceiling and adjoining en suite anchored by a massive walk-in closet and dual vanity. Rounding off the main floor is a gorgeous kitchen and neighboring dining space, two remaining bedrooms, and full hall bath. Just beyond the dining room, find the outdoor access to a covered backed patio. If you're not completely convinced yet, this home sits on a quiet street just a few miles away from all the amenities of Derby. Don't miss your chance and don’t wait to move into this amazing home! Schedule your showing today!
Last Agent to Sell the Property
Reece Nichols South Central Kansas License #SP00237718 Listed on: 10/24/2023

Home Details
Home Type
- Single Family
Est. Annual Taxes
- $2,016
Year Built
- Built in 2023
Lot Details
- 6,825 Sq Ft Lot
- Sprinkler System
HOA Fees
- $13 Monthly HOA Fees
Home Design
- Ranch Style House
- Frame Construction
- Composition Roof
Interior Spaces
- 1,806 Sq Ft Home
- Ceiling Fan
- Electric Fireplace
- Living Room with Fireplace
- Combination Kitchen and Dining Room
Kitchen
- Breakfast Bar
- Oven or Range
- Electric Cooktop
- Range Hood
- Microwave
- Dishwasher
- Kitchen Island
- Granite Countertops
- Disposal
Bedrooms and Bathrooms
- 3 Bedrooms
- En-Suite Primary Bedroom
- Walk-In Closet
- 2 Full Bathrooms
- Granite Bathroom Countertops
- Dual Vanity Sinks in Primary Bathroom
- Shower Only
Laundry
- Laundry Room
- Laundry on main level
- 220 Volts In Laundry
Parking
- 3 Car Attached Garage
- Garage Door Opener
Accessible Home Design
- Stepless Entry
Outdoor Features
- Covered patio or porch
- Rain Gutters
Schools
- Munson Elementary School
- Mulvane Middle School
- Mulvane High School
Utilities
- Forced Air Heating and Cooling System
- Heating System Uses Gas
Community Details
- Association fees include gen. upkeep for common ar
- $150 HOA Transfer Fee
- Built by Open Door Custom Homes
- Nottingham Estates Hunters Point Subdivision
Listing and Financial Details
- Assessor Parcel Number 234-20-0-31-02-003.00
Ownership History
Purchase Details
Home Financials for this Owner
Home Financials are based on the most recent Mortgage that was taken out on this home.Purchase Details
Home Financials for this Owner
Home Financials are based on the most recent Mortgage that was taken out on this home.Similar Homes in Mulvane, KS
Home Values in the Area
Average Home Value in this Area
Purchase History
| Date | Buyer | Sale Price | Title Company |
|---|---|---|---|
| Acopan Johnson | -- | Meridian Title | |
| Acopan Johnson | -- | Meridian Title |
Mortgage History
| Date | Status | Borrower | Loan Amount |
|---|---|---|---|
| Open | Acopan Johnson | $338,116 | |
| Previous Owner | Open Door Custom Homes Inc | $224,000 |
Property History
| Date | Event | Price | Change | Sq Ft Price |
|---|---|---|---|---|
| 01/30/2024 01/30/24 | Sold | -- | -- | -- |
| 11/13/2023 11/13/23 | Pending | -- | -- | -- |
| 10/24/2023 10/24/23 | For Sale | $315,000 | -- | $174 / Sq Ft |
Tax History Compared to Growth
Tax History
| Year | Tax Paid | Tax Assessment Tax Assessment Total Assessment is a certain percentage of the fair market value that is determined by local assessors to be the total taxable value of land and additions on the property. | Land | Improvement |
|---|---|---|---|---|
| 2023 | $6,843 | $18,672 | $4,681 | $13,991 |
| 2022 | $2,016 | $2,532 | $2,532 | $0 |
| 2021 | $1,876 | $1,740 | $1,740 | $0 |
| 2020 | $1,874 | $1,740 | $1,740 | $0 |
| 2019 | $1,882 | $1,740 | $1,740 | $0 |
| 2018 | $160 | $1,152 | $1,152 | $0 |
Agents Affiliated with this Home
-
Shane Phillips

Seller's Agent in 2024
Shane Phillips
Reece Nichols South Central Kansas
(316) 295-0696
5 in this area
270 Total Sales
-
Nikki Chavez

Buyer's Agent in 2024
Nikki Chavez
Heritage 1st Realty
(316) 990-0690
1 in this area
87 Total Sales
Map
Source: South Central Kansas MLS
MLS Number: 631798
APN: 234200310200300
- 622 Edgemoor Dr
- 722 Westview Dr
- 108 Cedar St
- 1211 Sunset Dr
- 8 Willowdell Ct
- 518 Riverdale Dr
- 515 E Franklin Ave
- 519 E Helbert St
- 1522 N Rockwood Blvd
- 158 Chestnut Dr
- 202 W Blair St
- 1532 N Rockwood Blvd
- 15 Circle Dr
- 617 Erin Ln
- 506 S Central Ave
- 414 Rucker St
- 911 E Jade Ct
- 919 E Jade Ct
- 918 E Jade Ct
- 906 E Jade Ct
- 3044 N Susan Ln
- 718 Edgewood Dr
- 3007 N Susan St
- 714 Edgewood Dr
- 719 Edgewood Dr
- 710 Edgewood Dr
- 715 Edgewood Dr
- 715 Edgemoor Dr
- 706 Edgewood Dr
- 711 Edgewood Dr
- 711 Edgemoor Dr
- 707 Edgewood Dr
- 707 Edgemoor Dr
- 702 Edgewood Dr
- 722 N 1st Ave
- 311 W English St
- 718 N 1st Ave
- 703 Edgewood Dr
- 703 Edgemoor Dr
- 626 Edgewood Dr
