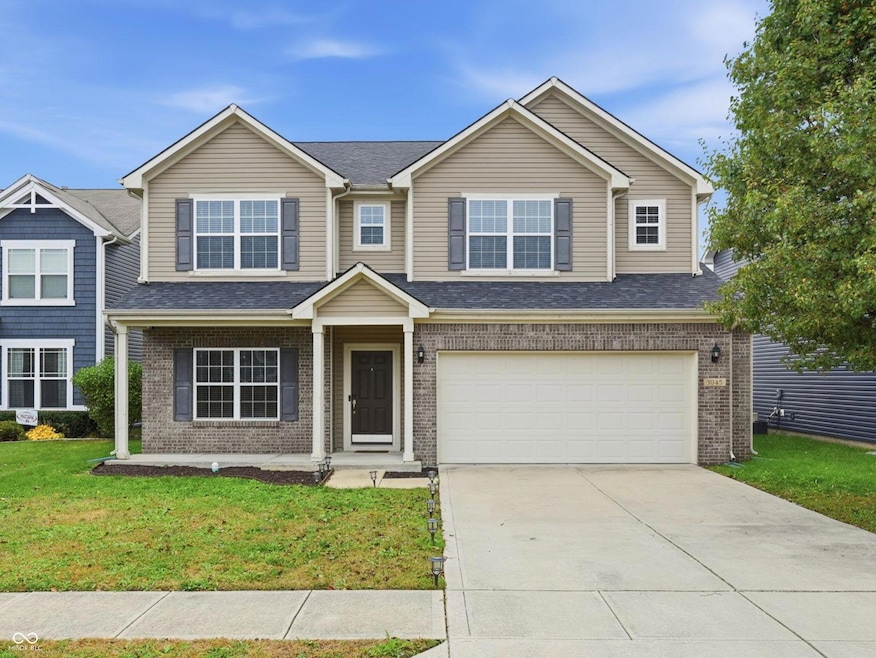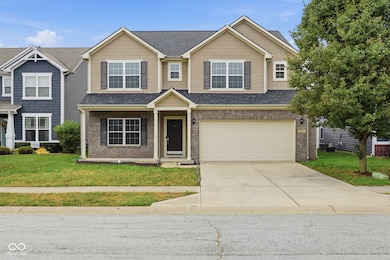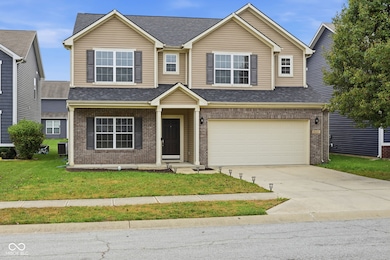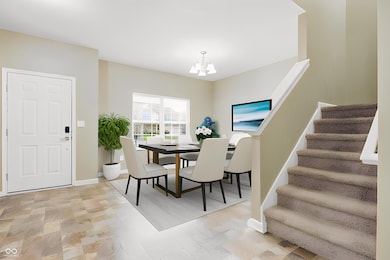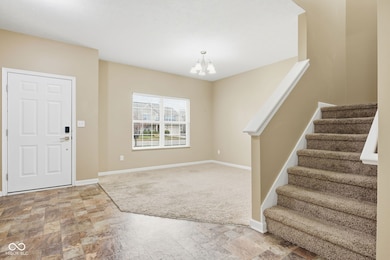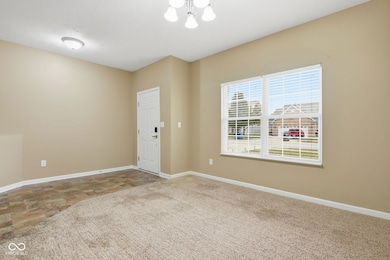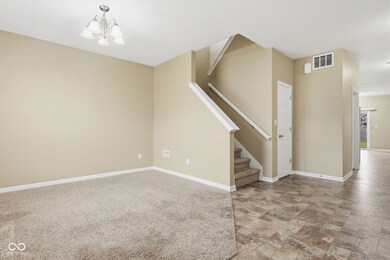3045 Torchlight Cir Indianapolis, IN 46217
Southern Dunes NeighborhoodEstimated payment $2,283/month
Highlights
- Walk-In Pantry
- 2 Car Attached Garage
- Walk-In Closet
- Perry Meridian Middle School Rated A-
- Woodwork
- Breakfast Bar
About This Home
Welcome to this beautiful 4 bed/2.5 bath residence nestled in the desirable Southern Dunes community! Step inside to discover a spacious open-concept floor plan with abundant natural light, 9ft ceilings on main and modern finishes throughout. The kitchen is an entertainer's dream, featuring ample counter space, tile back splash, walk-in pantry and a breakfast bar perfect for casual dining. The kitchen flows seamlessly to the great room and backyard making it ideal for large gatherings. Upstairs, you'll find a luxurious primary suite with two walk-in closets, en-suite bath with double vanities and a sitting area. Additionally the second floor features a loft, generously sized bedrooms all with walk-in closets, and hall bath with double vanities. Other highlights include main level Office/Den and a roof, AC and water heater that are all 1 year old. Enjoy all the amenities Southern Dunes has to offer, including walking trails, playgrounds, and a championship golf course just minutes away. You're also conveniently located near top-rated schools, shopping, and dining options. Don't miss your chance to own this exceptional home in one of Indianapolis's most sought-after neighborhoods-schedule your private tour today!
Home Details
Home Type
- Single Family
Est. Annual Taxes
- $4,882
Year Built
- Built in 2012
Lot Details
- 6,721 Sq Ft Lot
HOA Fees
- $33 Monthly HOA Fees
Parking
- 2 Car Attached Garage
Home Design
- Slab Foundation
- Vinyl Construction Material
Interior Spaces
- 2-Story Property
- Woodwork
- Paddle Fans
- Utility Room
- Laundry on main level
- Attic Access Panel
Kitchen
- Breakfast Bar
- Walk-In Pantry
- Electric Oven
- Built-In Microwave
- Dishwasher
- Smart Appliances
- Disposal
Flooring
- Carpet
- Vinyl
Bedrooms and Bathrooms
- 4 Bedrooms
- Walk-In Closet
Home Security
- Smart Locks
- Fire and Smoke Detector
Schools
- Glenns Valley Elementary School
- Perry Meridian Middle School
- Perry Meridian 6Th Grade Academy Middle School
- Perry Meridian High School
Utilities
- Central Air
- Electric Water Heater
Community Details
- Association fees include home owners, maintenance, parkplayground, snow removal
- Association Phone (317) 207-4281
- Arrowhead At Southern Dun Subdivision
- Property managed by M Group Management
Listing and Financial Details
- Tax Lot 053
- Assessor Parcel Number 491416119047000500
Map
Home Values in the Area
Average Home Value in this Area
Tax History
| Year | Tax Paid | Tax Assessment Tax Assessment Total Assessment is a certain percentage of the fair market value that is determined by local assessors to be the total taxable value of land and additions on the property. | Land | Improvement |
|---|---|---|---|---|
| 2024 | $4,690 | $376,300 | $47,100 | $329,200 |
| 2023 | $4,690 | $359,000 | $47,100 | $311,900 |
| 2022 | $4,385 | $325,700 | $47,100 | $278,600 |
| 2021 | $3,309 | $246,400 | $47,100 | $199,300 |
| 2020 | $3,335 | $246,900 | $47,100 | $199,800 |
| 2019 | $3,006 | $222,200 | $56,900 | $165,300 |
| 2018 | $3,115 | $232,400 | $56,900 | $175,500 |
| 2017 | $3,029 | $226,000 | $56,900 | $169,100 |
| 2016 | $2,937 | $219,200 | $56,900 | $162,300 |
| 2014 | $2,260 | $189,000 | $56,900 | $132,100 |
| 2013 | $12 | $189,000 | $56,900 | $132,100 |
Property History
| Date | Event | Price | List to Sale | Price per Sq Ft | Prior Sale |
|---|---|---|---|---|---|
| 10/31/2025 10/31/25 | For Sale | $349,000 | +9.4% | $106 / Sq Ft | |
| 09/10/2021 09/10/21 | Sold | $319,000 | 0.0% | $97 / Sq Ft | View Prior Sale |
| 08/12/2021 08/12/21 | Pending | -- | -- | -- | |
| 06/17/2021 06/17/21 | For Sale | $319,000 | +68.6% | $97 / Sq Ft | |
| 01/31/2013 01/31/13 | Sold | $189,195 | 0.0% | $59 / Sq Ft | View Prior Sale |
| 01/03/2013 01/03/13 | Pending | -- | -- | -- | |
| 12/01/2012 12/01/12 | For Sale | $189,195 | -- | $59 / Sq Ft |
Purchase History
| Date | Type | Sale Price | Title Company |
|---|---|---|---|
| Warranty Deed | -- | Security Title | |
| Warranty Deed | $319,000 | Security Title | |
| Interfamily Deed Transfer | -- | None Available | |
| Deed | $189,200 | -- | |
| Deed | $42,000 | -- |
Mortgage History
| Date | Status | Loan Amount | Loan Type |
|---|---|---|---|
| Open | $326,337 | VA | |
| Closed | $326,337 | VA |
Source: MIBOR Broker Listing Cooperative®
MLS Number: 22070712
APN: 49-14-16-119-047.000-500
- 7916 Apalachee Dr
- 2911 Kaskaskia Way
- 2780 Wicker Rd
- 2906 Shadow Lake Dr
- 7527 Jenison Dr
- 3633 Miesha Dr
- 2620 Wicker Rd
- 2511 Big Bear Ln
- 2546 Big Bear Ln
- 7356 Pipestone Dr
- 7305 Wellwood Dr
- 8506 Friendship Ln
- 7301 Parklake Place
- 8556 Green Valley Dr
- 7208 Parklake Place
- 7120 Red Lake Ct
- 7141 Wellwood Dr
- 7033 Harness Lakes Dr
- 7123 Forrester Ln
- 8525 Winding Ridge Rd
- 7818 Sergi Canyon Dr
- 3638 Miesha Dr
- 7138 Parklake Place
- 7247 Vista Cir
- 6909 Earlswood Dr
- 7202 Winslet Blvd
- 6721 Earlswood Dr
- 1613 Blankenship Dr
- 2616 Calabash Dr
- 8538 Gandy Ct Unit ID1303751P
- 1730 Sonesta Ln
- 1722 Brassica Way
- 1010 Yellow Pine Ct
- 6909 Murphys Landing Ln
- 7310 Atmore Dr
- 804 Moss Oak Ct
- 6650 Creek Bay Dr
- 7703 Vincent Ct
- 6301 Monteo Ln
- 6702 Trunk Way
