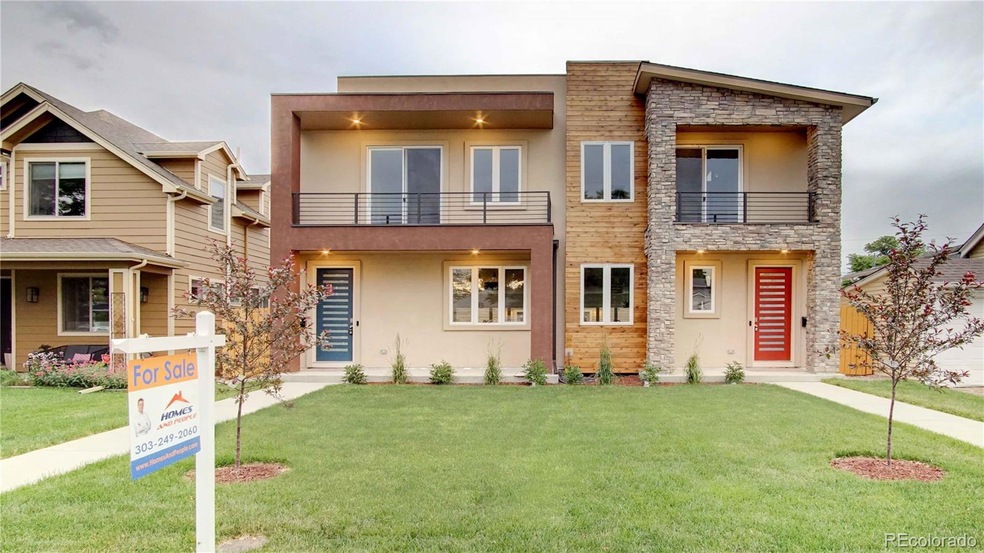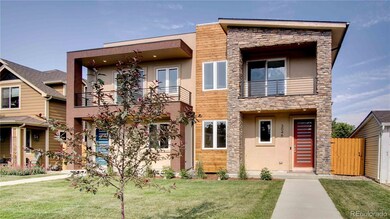Gorgeous Contemporary new Duplex in south Broadway, Englewood?s hottest neighborhood! 4 bedroom / 4 bathroom
home with 2 car detached garage has all the details you have been waiting for. Meticulous attention to detail can be found
throughout the home. This has the best floorplan optimizing the open main floor for everyday living and entertaining. High
end finishes, upgrades and details include: Floating staircase, custom made railings, high end 48" cabinets, solid
hardwood floor, 11 foot island with quartz waterfall countertops, professional 6 burner range, built-in sliding door
microwave, high end dishwasher, smart WIFI refrigerator, walk-in pantry, 15 feet folding glass patio doors to maximize
indoor/ outdoor living spaces, 48 inch linear gas fireplace w/ blower, 9 foot ceilings with no soffits, 8 foot doors, 50R
insulation, 2x6 construction, WIFI garage door controller, WIFI smart thermostat, WIFI smart light switches, LED lighting,
camera doorbell, certified and sealed ducting system eliminating air leaks / energy loss, high-efficiency AC, furnace and hot
water heater. Upstairs you will find a large master suite with 5-piece bath w/ soaking tub, private balcony, walk-in-closet,
2 additional bedrooms, bathroom, laundry (with both gas and electric hookups for the dryer to accommodate your
preference) and a utility sink. Finished basement including 9-foot ceilings with an additional bedroom, bathroom, den, wet
bar, wine cooler, large space for entertaining and plenty of storage. Fenced yard with professional landscaping and
sprinkler system. Brand new Bishop Elementary school is just a 3-minute walk (0.1 miles away). With a walk score of
74/100 everything is ?walkable? ? 0.1 miles to bus stop, 0.5 mile walk to the light rail. Easy access to Downtown Denver
and DTC. Restaurants, bars and retail all within easy walking distance. Hurry ? this one won?t last!


