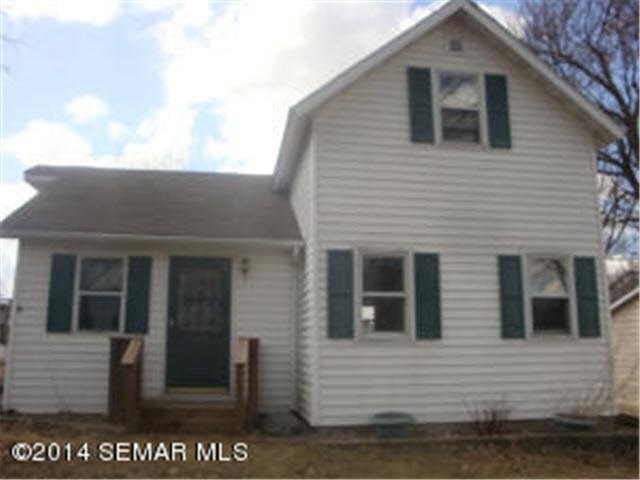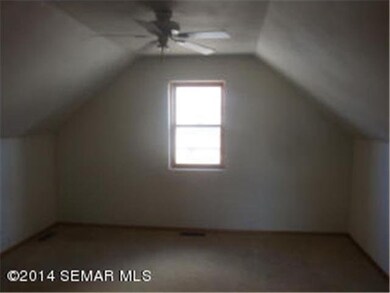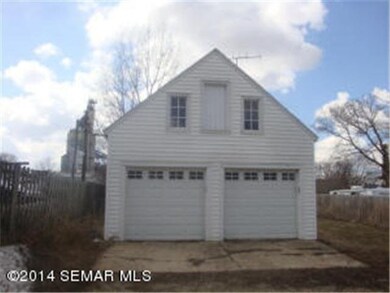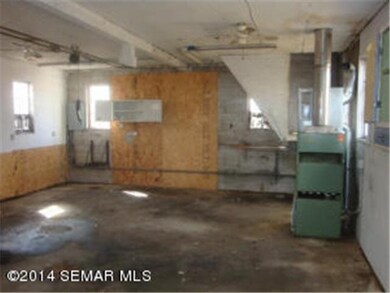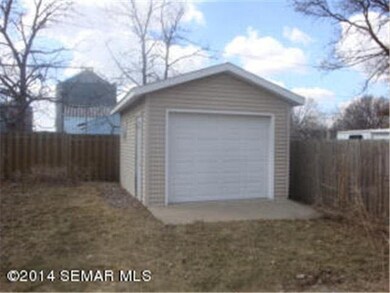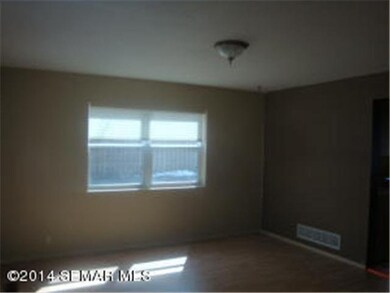
Estimated Value: $200,018 - $251,000
Highlights
- 2 Car Detached Garage
- Forced Air Heating and Cooling System
- 4-minute walk to Valley View Park
- Byron Intermediate School Rated A-
About This Home
As of May 2014Case #271-945773. Home offers a large detached 2 car garage with access to the attic and more storage. Also a separate small 1 car garage or storage shed. Interior has one main floor bedroom, main floor laundry, and a user friendly kitchen.
Last Agent to Sell the Property
Brian Rossow
Property Brokers of Minnesota, Inc. Listed on: 04/11/2014
Last Buyer's Agent
Samantha Madson
Coldwell Banker At Your Service Rea
Home Details
Home Type
- Single Family
Est. Annual Taxes
- $2,290
Year Built
- 1900
Lot Details
- 7,841 Sq Ft Lot
- Lot Dimensions are 50 x 158
Parking
- 2 Car Detached Garage
Home Design
- 1,361 Sq Ft Home
- Poured Concrete
- Frame Construction
- Vinyl Siding
Bedrooms and Bathrooms
- 2 Bedrooms
- 1 Full Bathroom
Unfinished Basement
- Partial Basement
- Stone Basement
Utilities
- Forced Air Heating and Cooling System
Listing and Financial Details
- Assessor Parcel Number 753214027447
Ownership History
Purchase Details
Home Financials for this Owner
Home Financials are based on the most recent Mortgage that was taken out on this home.Purchase Details
Purchase Details
Purchase Details
Home Financials for this Owner
Home Financials are based on the most recent Mortgage that was taken out on this home.Similar Homes in Byron, MN
Home Values in the Area
Average Home Value in this Area
Purchase History
| Date | Buyer | Sale Price | Title Company |
|---|---|---|---|
| Mackey Travis G | -- | Rochester Title | |
| Secretary Of Housing & Urban Development | -- | None Available | |
| Wells Fargo Bank Na | $61,410 | None Available | |
| Knutson Tina | $125,900 | None Available |
Mortgage History
| Date | Status | Borrower | Loan Amount |
|---|---|---|---|
| Open | Mackey Travis G | $77,900 | |
| Previous Owner | Knutson Tina | $123,450 | |
| Previous Owner | Knutson Tina | $124,845 |
Property History
| Date | Event | Price | Change | Sq Ft Price |
|---|---|---|---|---|
| 05/29/2014 05/29/14 | Sold | $82,000 | +2.5% | $60 / Sq Ft |
| 04/28/2014 04/28/14 | Pending | -- | -- | -- |
| 04/11/2014 04/11/14 | For Sale | $80,000 | -- | $59 / Sq Ft |
Tax History Compared to Growth
Tax History
| Year | Tax Paid | Tax Assessment Tax Assessment Total Assessment is a certain percentage of the fair market value that is determined by local assessors to be the total taxable value of land and additions on the property. | Land | Improvement |
|---|---|---|---|---|
| 2023 | $2,290 | $165,300 | $25,000 | $140,300 |
| 2022 | $2,138 | $166,900 | $25,000 | $141,900 |
| 2021 | $1,812 | $138,900 | $25,000 | $113,900 |
| 2020 | $1,828 | $128,300 | $25,000 | $103,300 |
| 2019 | $1,694 | $126,700 | $25,000 | $101,700 |
| 2018 | $1,473 | $119,900 | $20,000 | $99,900 |
| 2017 | $1,452 | $108,000 | $15,000 | $93,000 |
| 2016 | $1,490 | $80,500 | $11,200 | $69,300 |
| 2015 | $1,432 | $80,700 | $11,200 | $69,500 |
| 2014 | $1,770 | $80,700 | $11,200 | $69,500 |
| 2012 | -- | $72,100 | $10,783 | $61,317 |
Agents Affiliated with this Home
-
B
Seller's Agent in 2014
Brian Rossow
Property Brokers of Minnesota, Inc.
-
S
Buyer's Agent in 2014
Samantha Madson
Coldwell Banker At Your Service Rea
Map
Source: REALTOR® Association of Southern Minnesota
MLS Number: 4602145
APN: 75.32.14.027447
- 214 4th St NE
- 422 Byron Ave N
- 214 6th St NE
- 318 4th Ave NE
- 311 Bear Paw Cir NE
- TBD 708th St
- 506 6th Place NE
- 610 3rd St NE
- 420 3rd Ave NW
- 37 9th St NW
- 800 3 1 2 Ave
- 116 5th Ave NW
- 222 6th Ave NW
- 1756 (L4,B2) 4th St NE
- 1744 (L3,B2) 4th St NE
- 1732 (L2,B2) 4th St NE
- 1720 (L1,B2) 4th St NE
- 1890 (L19,B2) 4th St NE
- 1826 (L15,B2) 4th St NE
- 1780 (L5,B2) 4th St NE
- 305 2nd Ave NE
- 305 305 2nd-Avenue-ne
- 309 2nd Ave NE
- 303 2nd Ave NE
- 313 313 2nd-Avenue-ne
- 313 2nd Ave NE
- 317 317 2nd-Avenue-ne
- 317 2nd Ave NE
- 302 1st Ave NW
- 308 1st Ave NE
- 314 1st Ave NE
- 308 2nd Ave NE
- 312 2nd Ave NE
- 304 2nd Ave NE
- 316 2nd Ave NE
- 320 2nd Ave NE
- 404 1st Ave NE
- 105 4th St NE
- 109 4th St NE
- 203 4th St NE
