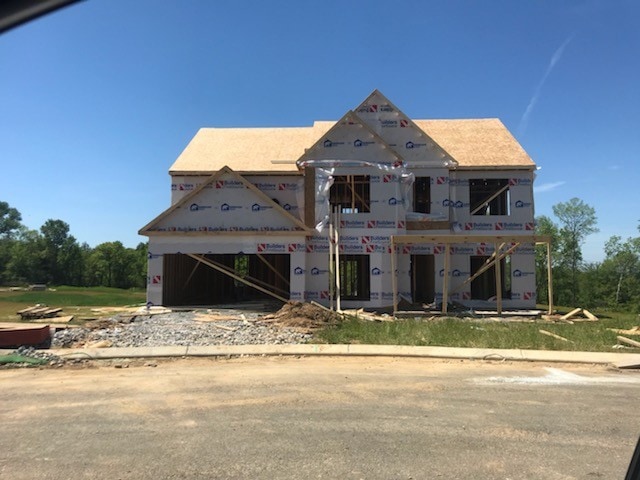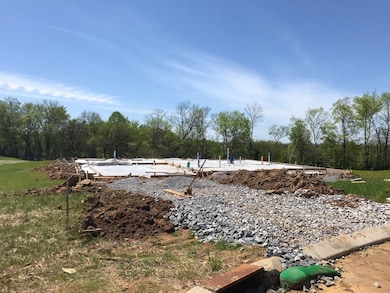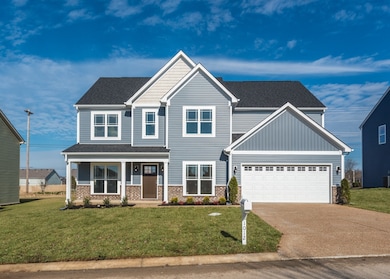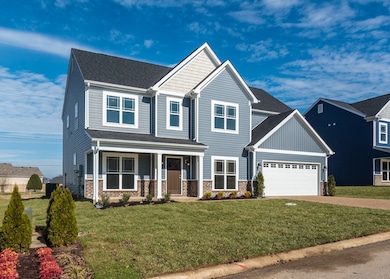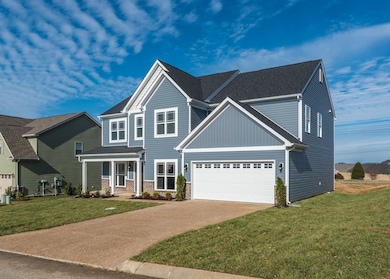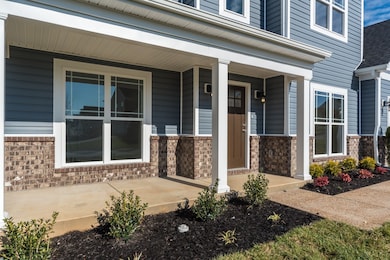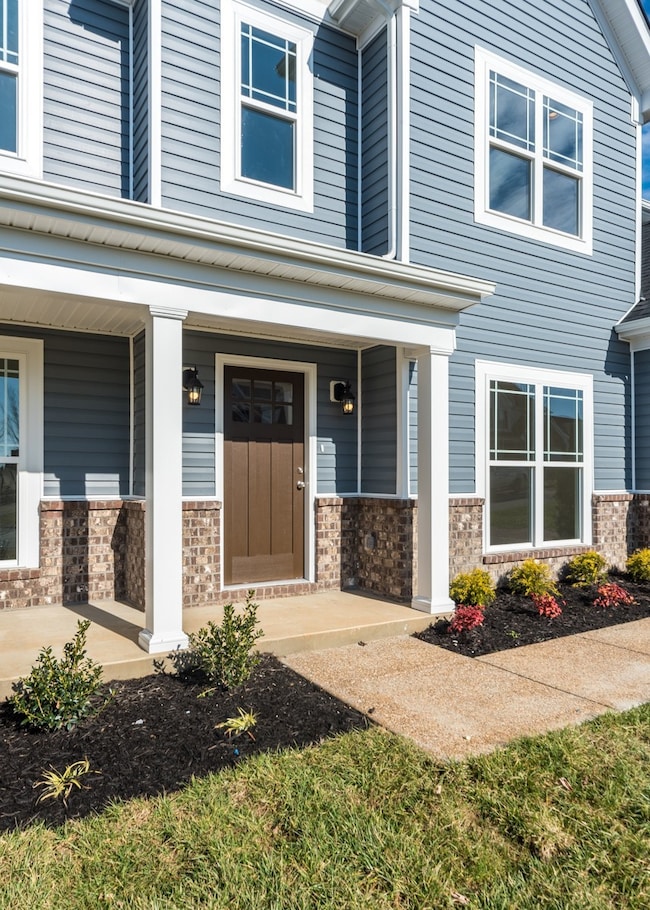
305 Cadet Ct Spring Hill, TN 37174
Estimated Value: $518,934 - $551,000
Highlights
- 1 Fireplace
- Great Room
- 2 Car Attached Garage
- Separate Formal Living Room
- Covered patio or porch
- In-Law or Guest Suite
About This Home
As of September 2020Only Remaining CUL DE SAC lot, overlooking mature green space with a tree line. You will not find this anywhere in Spring Hill. 5 beds, 4 FULL baths. Our Brookville plan offers a large, open family room, breakfast nook/kitchen, separate formal dining room, first floor bedroom with full bath downstairs. Second floor offers a large loft space, a guest suite, 19x16 master suite and 2 additional bedrooms. Perfect for a large family and guests!! Ask about our Move-In Package and $7500 Closing Costs!!
Last Agent to Sell the Property
Reliant Realty ERA Powered License # 343590 Listed on: 01/16/2020
Home Details
Home Type
- Single Family
Est. Annual Taxes
- $393
Year Built
- Built in 2020
Lot Details
- 10,454
HOA Fees
- $25 Monthly HOA Fees
Parking
- 2 Car Attached Garage
- Garage Door Opener
Home Design
- Slab Foundation
- Vinyl Siding
Interior Spaces
- 2,889 Sq Ft Home
- Property has 1 Level
- Ceiling Fan
- 1 Fireplace
- Great Room
- Separate Formal Living Room
- Fire and Smoke Detector
Kitchen
- Microwave
- Dishwasher
- Disposal
Flooring
- Carpet
- Laminate
- Tile
Bedrooms and Bathrooms
- 5 Bedrooms | 1 Main Level Bedroom
- Walk-In Closet
- In-Law or Guest Suite
- 4 Full Bathrooms
Schools
- Marvin Wright Elementary School
- Spring Hill Middle School
- Spring Hill High School
Utilities
- Cooling Available
- Heat Pump System
Additional Features
- Covered patio or porch
- 10,454 Sq Ft Lot
Listing and Financial Details
- Tax Lot 245
- Assessor Parcel Number 028C E 00700 000
Community Details
Overview
- $250 One-Time Secondary Association Fee
- Association fees include ground maintenance
- Hardins Landing Phase 3 Subdivision
Recreation
- Community Playground
- Park
- Trails
Similar Homes in Spring Hill, TN
Home Values in the Area
Average Home Value in this Area
Property History
| Date | Event | Price | Change | Sq Ft Price |
|---|---|---|---|---|
| 09/30/2020 09/30/20 | Sold | $339,990 | -2.1% | $118 / Sq Ft |
| 05/20/2020 05/20/20 | Pending | -- | -- | -- |
| 01/16/2020 01/16/20 | For Sale | $347,290 | -- | $120 / Sq Ft |
Tax History Compared to Growth
Tax History
| Year | Tax Paid | Tax Assessment Tax Assessment Total Assessment is a certain percentage of the fair market value that is determined by local assessors to be the total taxable value of land and additions on the property. | Land | Improvement |
|---|---|---|---|---|
| 2023 | $1,570 | $106,175 | $12,500 | $93,675 |
| 2022 | $2,813 | $106,175 | $12,500 | $93,675 |
Agents Affiliated with this Home
-
Hannah Goethel

Seller's Agent in 2020
Hannah Goethel
Reliant Realty ERA Powered
(615) 856-1395
95 in this area
97 Total Sales
-
Chadd McCulley

Buyer's Agent in 2020
Chadd McCulley
Benchmark Realty, LLC
(615) 829-3868
8 in this area
61 Total Sales
Map
Source: Realtracs
MLS Number: 2114773
APN: 028C-E-007.00
- 1003 Garrison Way
- 1711 Carlyon Ct
- 1005 Vanguard Dr
- 1009 Old Kedron Rd
- 2016 Morton Dr
- 2014 Morton Dr
- 1019 Lexington Farms Dr
- 2010 Austin Dr
- 0 Kedron Rd Unit RTC2865767
- 0 Kedron Rd Unit RTC2825329
- 0 Kedron Rd Unit RTC2820921
- 1022 Lexington Farms Dr
- 2006 Austin Dr
- 3029 Alan Dr
- 1941 Harmony Rd
- 2108 Somersby Trail
- 1051 Lonergan Cir
- 3005 Langston Place
- 3053 Romain Trail
- 201 Dakota Dr
- 305 Cadet Ct
- 303 Cadet Ct
- 307 Cadet Ct
- 304 Cadet Ct
- 300 Cadet Ct
- 302 Cadet Ct
- 7979 Regiment Dr
- 7983 Regiment Dr
- 1081 Vanguard Dr
- 1079 Vanguard Dr
- 1083 Vanguard Dr
- 1077 Vanguard Dr
- 7987 Regiment Dr
- 7978 Regiment Dr
- 1070 Vanguard Dr
- 1075 Vanguard Dr
- 7982 Regiment Dr
- 7989 Regiment Dr
- 7980 Regiment Dr
- 7984 Regiment Dr
