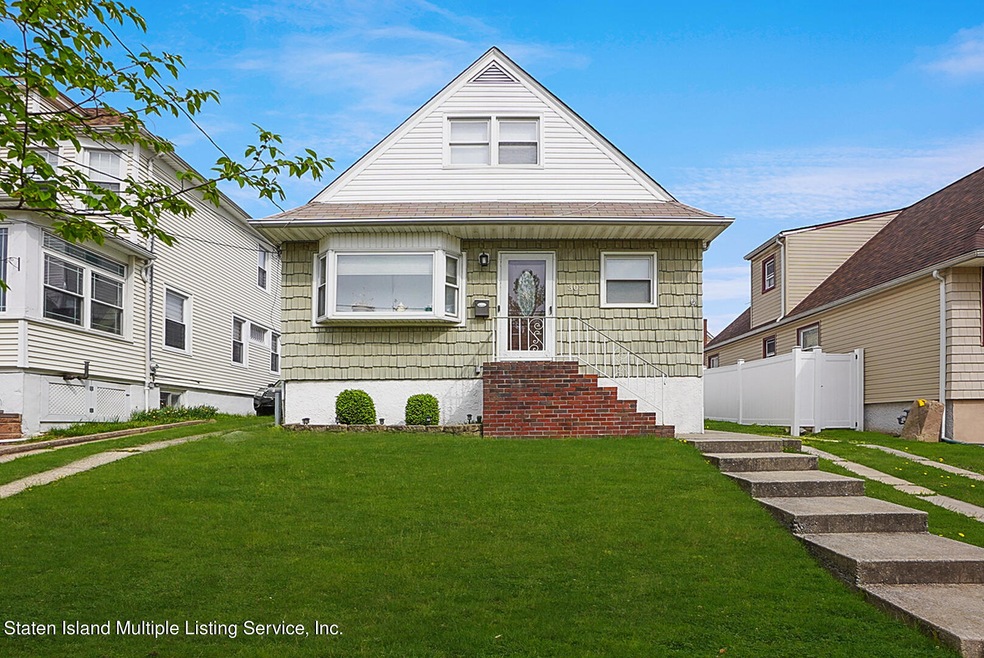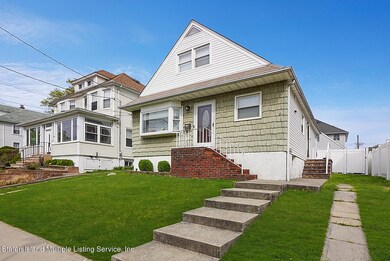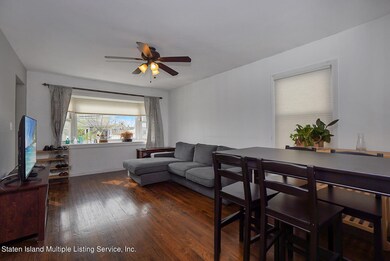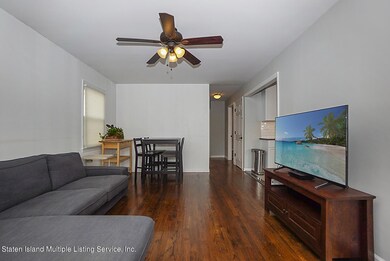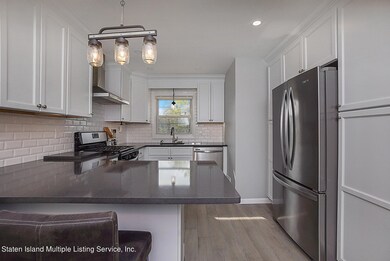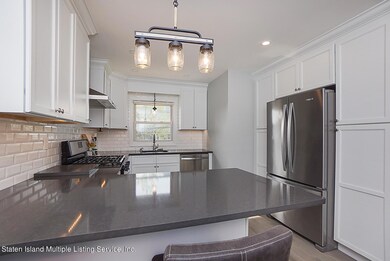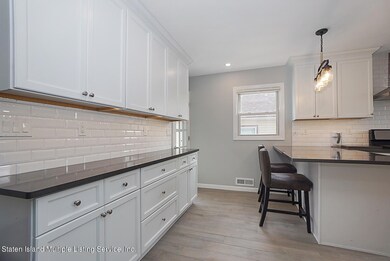
305 Clinton B Fiske Ave Staten Island, NY 10314
Westerleigh NeighborhoodEstimated Value: $706,000 - $930,000
Highlights
- Cape Cod Architecture
- No HOA
- Walk-In Closet
- P.S. 30 Westerleigh Rated A-
- Eat-In Kitchen
- ENERGY STAR Qualified Air Conditioning
About This Home
As of September 2023Welcome to this stunning cape located in the heart of Staten Island! This beautiful home boasts 4 spacious bedrooms and 2 full baths, perfect for entertaining guests.
As you enter, you'll be greeted by an open concept living room and dining room, which provide the perfect space for relaxing and hosting dinner parties. The eat-in kitchen is a chef's dream, featuring plenty of white wood cabinets, granite countertops, stainless steel appliances, breakfast bar, and subway tile backsplash.
The bedrooms are equally impressive, offering plenty of space for rest and relaxation. Additionally, the full finished basement provides even more space for a home gym, playroom, or media center.
Make your way outside to the backyard oasis, which is fully fenced and boasts a patio, gazebo, shed, and outdoor fireplace, creating the perfect space for entertaining and outdoor living.
Conveniently located near major roadways, recreation areas, houses of worship, and shopping, this home offers the perfect combination of comfort and convenience. Don't miss your chance to make this wonderful property your own!
Last Agent to Sell the Property
EXP Realty License #10301221098 Listed on: 04/18/2023

Last Buyer's Agent
Christine Carbonaro
Over The Bridge Realty License #10401329199
Home Details
Home Type
- Single Family
Est. Annual Taxes
- $5,588
Year Built
- Built in 1960
Lot Details
- 3,000 Sq Ft Lot
- Lot Dimensions are 40'x75'
- Fenced
- Back Yard
- Property is zoned R3-X
Home Design
- Cape Cod Architecture
- Vinyl Siding
Interior Spaces
- 1,260 Sq Ft Home
- 2-Story Property
- Ceiling Fan
- ENERGY STAR Qualified Doors
- Open Floorplan
- Home Security System
- Washer
Kitchen
- Eat-In Kitchen
- Microwave
- ENERGY STAR Qualified Refrigerator
- Dishwasher
Bedrooms and Bathrooms
- 4 Bedrooms
- Walk-In Closet
- Primary Bathroom is a Full Bathroom
- Low Flow Toliet
Parking
- Carport
- Off-Street Parking
Eco-Friendly Details
- ENERGY STAR Qualified Equipment
Outdoor Features
- Patio
- Shed
- Outdoor Gas Grill
Utilities
- ENERGY STAR Qualified Air Conditioning
- Forced Air Heating System
- Heating System Uses Natural Gas
- Programmable Thermostat
- 220 Volts
- ENERGY STAR Qualified Water Heater
Community Details
- No Home Owners Association
Listing and Financial Details
- Legal Lot and Block 0008 / 00430
- Assessor Parcel Number 00430-0008
Ownership History
Purchase Details
Home Financials for this Owner
Home Financials are based on the most recent Mortgage that was taken out on this home.Purchase Details
Home Financials for this Owner
Home Financials are based on the most recent Mortgage that was taken out on this home.Purchase Details
Home Financials for this Owner
Home Financials are based on the most recent Mortgage that was taken out on this home.Similar Homes in the area
Home Values in the Area
Average Home Value in this Area
Purchase History
| Date | Buyer | Sale Price | Title Company |
|---|---|---|---|
| Lio Family Irrevocable Trust | $735,000 | Westcor Land Title | |
| Ingraham Cole | $735,000 | None Listed On Document | |
| Mahoney Thomas | $370,000 | None Available |
Mortgage History
| Date | Status | Borrower | Loan Amount |
|---|---|---|---|
| Previous Owner | Ingraham Cole | $647,199 | |
| Previous Owner | Mahoney Thomas | $8,094 | |
| Previous Owner | Mahoney Thomas | $360,620 |
Property History
| Date | Event | Price | Change | Sq Ft Price |
|---|---|---|---|---|
| 09/27/2023 09/27/23 | Sold | $735,000 | -2.0% | $583 / Sq Ft |
| 08/13/2023 08/13/23 | Off Market | $750,000 | -- | -- |
| 04/18/2023 04/18/23 | For Sale | $750,000 | +2.0% | $595 / Sq Ft |
| 04/22/2022 04/22/22 | Sold | $735,000 | 0.0% | $681 / Sq Ft |
| 02/28/2022 02/28/22 | Pending | -- | -- | -- |
| 02/09/2022 02/09/22 | For Sale | $735,000 | -- | $681 / Sq Ft |
Tax History Compared to Growth
Tax History
| Year | Tax Paid | Tax Assessment Tax Assessment Total Assessment is a certain percentage of the fair market value that is determined by local assessors to be the total taxable value of land and additions on the property. | Land | Improvement |
|---|---|---|---|---|
| 2024 | $5,813 | $42,840 | $8,797 | $34,043 |
| 2023 | $5,878 | $28,944 | $8,408 | $20,536 |
| 2022 | $5,588 | $37,260 | $13,020 | $24,240 |
| 2021 | $5,703 | $33,840 | $13,020 | $20,820 |
| 2020 | $5,412 | $34,140 | $13,020 | $21,120 |
| 2019 | $5,046 | $31,020 | $13,020 | $18,000 |
| 2018 | $4,917 | $24,120 | $9,397 | $14,723 |
| 2017 | $4,755 | $23,328 | $11,005 | $12,323 |
| 2016 | $4,515 | $22,584 | $11,397 | $11,187 |
| 2015 | $3,857 | $21,306 | $12,773 | $8,533 |
| 2014 | $3,857 | $20,100 | $14,460 | $5,640 |
Agents Affiliated with this Home
-
Salvatore Settepani

Seller's Agent in 2023
Salvatore Settepani
EXP Realty
(917) 559-9158
2 in this area
87 Total Sales
-
C
Buyer's Agent in 2023
Christine Carbonaro
Over The Bridge Realty
-
John Polignone

Seller's Agent in 2022
John Polignone
RE/MAX
1 in this area
34 Total Sales
-
Scott Obrien

Seller Co-Listing Agent in 2022
Scott Obrien
RE/MAX
(347) 204-7495
10 in this area
172 Total Sales
-
A
Buyer Co-Listing Agent in 2022
Anthony Amerose
Ken Licata Realty
Map
Source: Staten Island Multiple Listing Service
MLS Number: 1161440
APN: 00430-0008
- 48 Markham Place
- 2 Smith Ct
- 279 Saint John Ave
- 27 Frederick St
- 35 Vogel Loop
- 202 Watchogue Rd
- 251 Saint John Ave
- 23 Vogel Loop
- 14 Leonard Ave
- 221 Saint John Ave
- 366 Neal Dow Ave
- 79 Byrne Ave
- 0 Willard Ave
- 78 Byrne Ave
- 15 Mann Ave
- 353 Cheves Ave
- 751 Jewett Ave Unit 17
- 751 Jewett Ave
- 305 Livermore Ave
- 92 Sawyer Ave
- 305 Clinton B Fiske Ave
- 305 Fiske Ave
- 307 Fiske Ave
- 307 Clinton B Fiske Ave
- 307 Clinton B Fiske Ave Unit Building
- 301 Fiske Ave
- 307 Clinton B Fisk Ave
- 311 Fiske Ave
- 302 Wardwell Ave
- 311 Clinton B Fiske Ave
- 304 Wardwell Ave
- 298 Wardwell Ave
- 291 Fiske Ave
- 310 Wardwell Ave
- 315 Clinton B Fiske Ave
- 294 Wardwell Ave
- 302 Fiske Ave
- 315 Fiske Ave
- 296 Fiske Ave
- 312 Clinton B Fiske Ave
