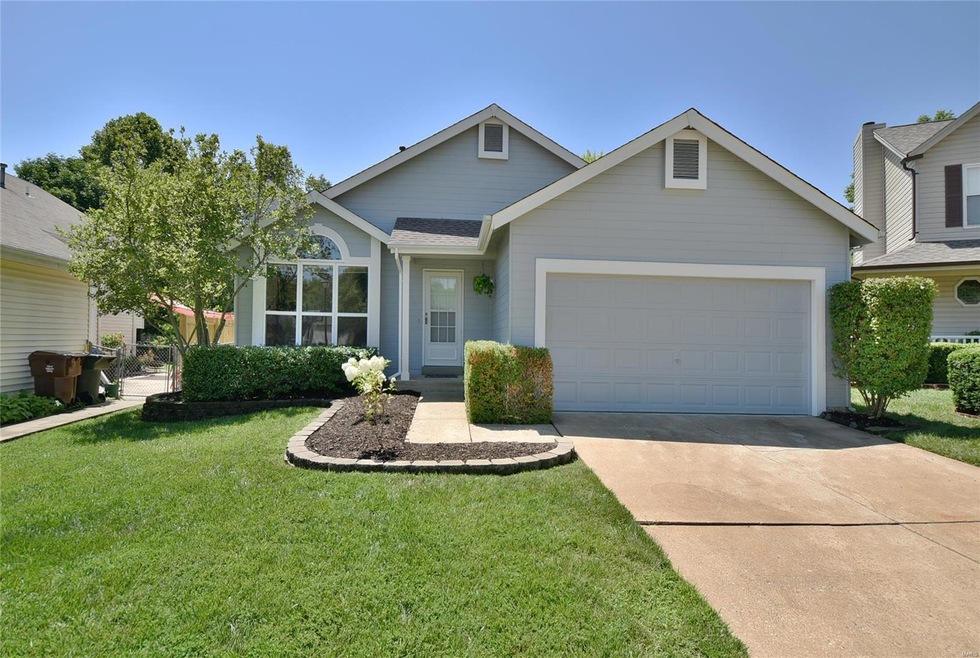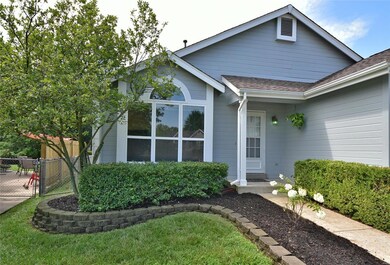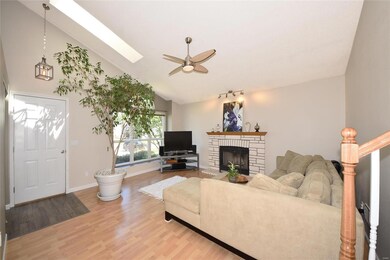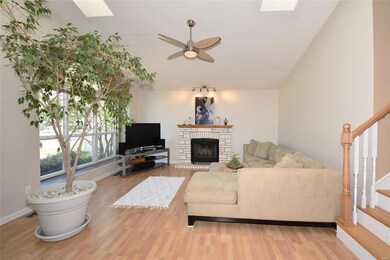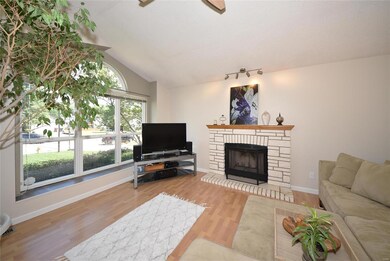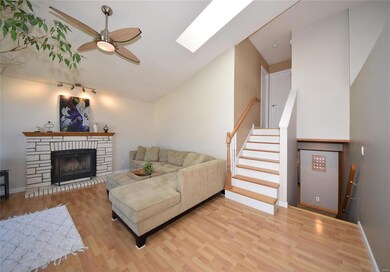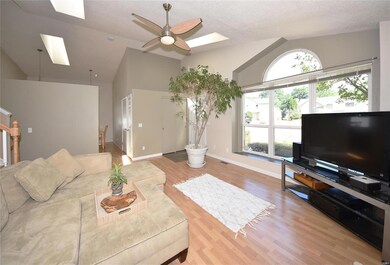
305 Cypress Point Ct Saint Charles, MO 63304
Estimated Value: $302,082 - $307,000
Highlights
- Open Floorplan
- Cathedral Ceiling
- Den
- Warren Elementary School Rated A
- Traditional Architecture
- Palladian Windows
About This Home
As of October 2019Tucked away at the end of a peaceful Cul-De-Sac, this spacious 3 bed/2 bath home is sure to impress! The moment you step inside you'll marvel at the wealth of space created with the soaring cathedral ceiling that spans the entire main living space of the great room & huge eat-in kitchen. The great room features skylights, stone surrounded fireplace & a wall of windows inviting in lots of bright natural light. The large kitchen offers a skylight, SS appliances & a convenient walk-out to the patio & large level fenced-in yard featuring a gardener's paradise. The nice-sized master bedroom includes a vaulted ceiling + walk-in custom closet. Your living space is expanded with the finished LL adding a big family room, office space or possible 4th bedrm & full bath. Coming home is easy with the attached 2-car garage & add off-street parking. Schedule your appointment Today! Showings start Sat 9/21 at 9am. All offers to be submitted by Sunday 9/22 at Noon with a response time of 8pm.
Home Details
Home Type
- Single Family
Est. Annual Taxes
- $3,009
Year Built
- Built in 1994
Lot Details
- 8,276 Sq Ft Lot
- Cul-De-Sac
- Fenced
- Level Lot
HOA Fees
- $8 Monthly HOA Fees
Parking
- 2 Car Attached Garage
- Garage Door Opener
- Additional Parking
- Off-Street Parking
Home Design
- Traditional Architecture
- Tri-Level Property
- Cedar
Interior Spaces
- 1,090 Sq Ft Home
- Open Floorplan
- Cathedral Ceiling
- Ceiling Fan
- Skylights
- Wood Burning Fireplace
- Window Treatments
- Palladian Windows
- Six Panel Doors
- Great Room with Fireplace
- Family Room
- Combination Kitchen and Dining Room
- Den
- Partially Carpeted
- Storm Doors
Kitchen
- Eat-In Kitchen
- Electric Oven or Range
- Microwave
- Dishwasher
- Disposal
Bedrooms and Bathrooms
- 3 Bedrooms
- Walk-In Closet
Partially Finished Basement
- Basement Ceilings are 8 Feet High
- Finished Basement Bathroom
- Basement Lookout
Outdoor Features
- Patio
Schools
- Warren Elem. Elementary School
- Saeger Middle School
- Francis Howell Central High School
Utilities
- Forced Air Heating and Cooling System
- Heating System Uses Gas
- Gas Water Heater
Listing and Financial Details
- Assessor Parcel Number 3-0113-6930-00-0346.0000000
Ownership History
Purchase Details
Home Financials for this Owner
Home Financials are based on the most recent Mortgage that was taken out on this home.Purchase Details
Home Financials for this Owner
Home Financials are based on the most recent Mortgage that was taken out on this home.Purchase Details
Home Financials for this Owner
Home Financials are based on the most recent Mortgage that was taken out on this home.Purchase Details
Home Financials for this Owner
Home Financials are based on the most recent Mortgage that was taken out on this home.Purchase Details
Home Financials for this Owner
Home Financials are based on the most recent Mortgage that was taken out on this home.Similar Homes in Saint Charles, MO
Home Values in the Area
Average Home Value in this Area
Purchase History
| Date | Buyer | Sale Price | Title Company |
|---|---|---|---|
| Russo Anthony | -- | Investors Title Company | |
| Lehmann Matthew H | $167,500 | U S Title Guaranty Company | |
| Gleckler Brent | -- | -- | |
| Hoog Ted K | -- | -- | |
| Geer Dean | -- | -- |
Mortgage History
| Date | Status | Borrower | Loan Amount |
|---|---|---|---|
| Open | Russo Anthony | $194,413 | |
| Previous Owner | Lehmann Matthew H | $29,328 | |
| Previous Owner | Lenmann Matthew H | $111,800 | |
| Previous Owner | Lehmann Matthew H | $134,000 | |
| Previous Owner | Lehmann Matthew H | $33,500 | |
| Previous Owner | Gleckler Brent | $144,900 | |
| Previous Owner | Hoog Ted K | $119,059 | |
| Previous Owner | Geer Dean | $110,327 |
Property History
| Date | Event | Price | Change | Sq Ft Price |
|---|---|---|---|---|
| 10/29/2019 10/29/19 | Sold | -- | -- | -- |
| 09/22/2019 09/22/19 | Pending | -- | -- | -- |
| 09/19/2019 09/19/19 | For Sale | $190,000 | -- | $174 / Sq Ft |
Tax History Compared to Growth
Tax History
| Year | Tax Paid | Tax Assessment Tax Assessment Total Assessment is a certain percentage of the fair market value that is determined by local assessors to be the total taxable value of land and additions on the property. | Land | Improvement |
|---|---|---|---|---|
| 2023 | $3,009 | $48,304 | $0 | $0 |
| 2022 | $2,434 | $36,185 | $0 | $0 |
| 2021 | $2,436 | $36,185 | $0 | $0 |
| 2020 | $2,109 | $30,265 | $0 | $0 |
| 2019 | $2,100 | $30,265 | $0 | $0 |
| 2018 | $2,137 | $29,418 | $0 | $0 |
| 2017 | $2,120 | $29,418 | $0 | $0 |
| 2016 | $2,159 | $28,828 | $0 | $0 |
| 2015 | $2,128 | $28,828 | $0 | $0 |
| 2014 | $1,942 | $25,508 | $0 | $0 |
Agents Affiliated with this Home
-
Lindsay Craig

Seller's Agent in 2019
Lindsay Craig
Worth Clark Realty
38 Total Sales
-
Sarah Claus

Buyer's Agent in 2019
Sarah Claus
EXP Realty, LLC
(314) 616-5330
5 in this area
101 Total Sales
Map
Source: MARIS MLS
MLS Number: MAR19055064
APN: 3-0113-6930-00-0346.0000000
- 5019 Brittany Downs Dr
- 1399 Valli Ln
- 1412 Brittany Cove Dr
- 6054 Mo-N Unit Lot 2
- 6025 Mo-N Unit Lot 1
- 215 Copperwood Trail
- 100 Scenic Pass Dr Unit V
- 1019 Harmony Lake Pkwy
- 10 Elk Ridge Ct
- 348 Mason Ridge Dr
- 529 Miralago Shore Dr
- 77 Willow Way
- 0 Saint Charles St
- 507 Miralago Shore Dr
- 128 Vistalago Place
- 317 Switchgrass Landing-Bridgeport Ln
- 16 Pitkin Ct
- 112 Lily Pad Ln
- 1 Waterford II @ Prairie Bluff
- 1 Westbrooke @ Prairie Bluff
- 305 Cypress Point Ct
- 303 Cypress Point Ct
- 307 Cypress Point Ct
- 5086 Danielle Dr
- 5084 Danielle Dr
- 5082 Danielle Dr
- 1563 Brittany Timbers Dr
- 1565 Brittany Timbers Dr
- 309 Cypress Point Ct
- 1561 Brittany Timbers Dr
- 5088 Danielle Dr
- 1559 Brittany Timbers Dr
- 302 Cypress Point Ct
- 1567 Brittany Timbers Dr
- 304 Cypress Point Ct
- 308 Cypress Point Ct
- 5090 Danielle Dr
- 306 Cypress Point Ct
- 1569 Brittany Timbers Dr
- 5083 Danielle Dr
