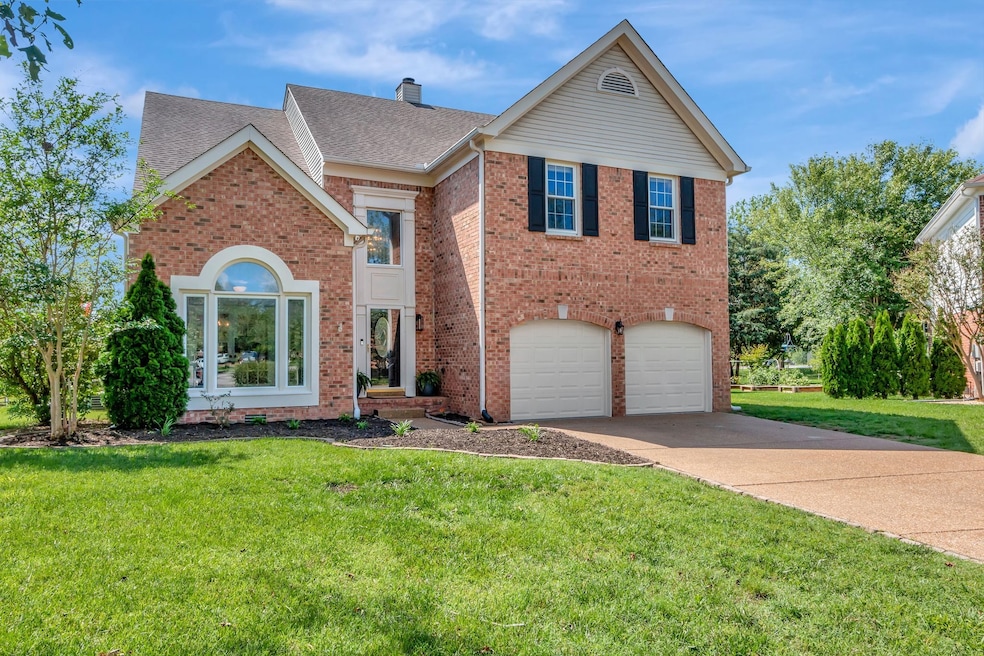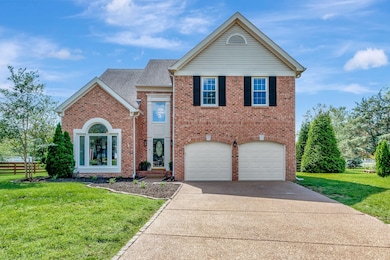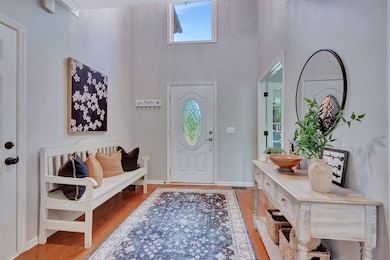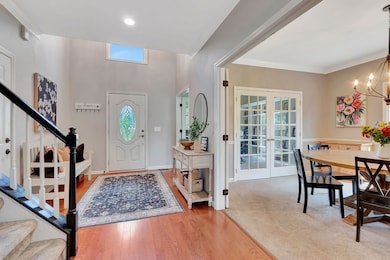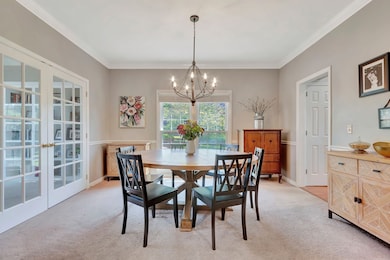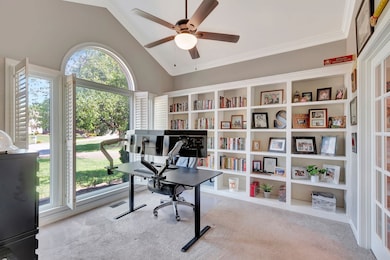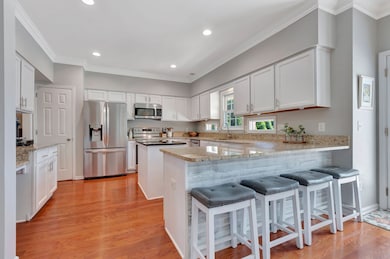
305 Farrington Place Franklin, TN 37069
Berrys Chapel NeighborhoodEstimated payment $5,869/month
Highlights
- Very Popular Property
- In Ground Pool
- Living Room with Fireplace
- Hunters Bend Elementary School Rated A
- Clubhouse
- Traditional Architecture
About This Home
What a gem of a home in popular Fieldstone Farms! Great location in the Calumet section in a beautiful cul de sac. This home is ready to go for summer fun with a private, in-ground heated, salt-water swimming pool. This lot is .89 acres with mature trees and fully fenced backyard. The home has a stunning interior with a two-story entry foyer and 9 ft ceilings on the main floor. The office (with a vaulted ceiling and built-in bookshelves) and the dining room flow together with french doors to create a versatile space. The home has great natural light, an eat-in kitchen, granite countertops, hardwood floors, corner fireplace, and a stainless refrigerator which remains. Home has hardwood floors downstairs, and new carpet upstairs. The spacious primary bedroom suite has a jetted tub and separate shower, along with two separate closets. Upstairs bonus room area is spacious. Washer/Dryer does not remain. There are 2 neighborhood pools, several parks, miles of walking trails, and shopping close by. There are tennis and pickle ball courts, a clubhouse with fitness room, and a dog park for your use. All the conveniences along with shopping and Downtown Franklin are just minutes away. Easy commute to Nashville, North on Hillsboro Rd. This home is a lovely oasis and entertaining dream!
Home Details
Home Type
- Single Family
Est. Annual Taxes
- $2,657
Year Built
- Built in 1993
Lot Details
- 0.89 Acre Lot
- Lot Dimensions are 39 x 290
- Back Yard Fenced
- Level Lot
HOA Fees
- $79 Monthly HOA Fees
Parking
- 2 Car Attached Garage
Home Design
- Traditional Architecture
- Brick Exterior Construction
- Asphalt Roof
- Vinyl Siding
Interior Spaces
- 2,915 Sq Ft Home
- Property has 2 Levels
- Ceiling Fan
- Living Room with Fireplace
- Interior Storage Closet
- Carpet
- Crawl Space
Kitchen
- Dishwasher
- Disposal
Bedrooms and Bathrooms
- 4 Bedrooms
- Walk-In Closet
Outdoor Features
- In Ground Pool
- Patio
- Porch
Schools
- Hunters Bend Elementary School
- Grassland Middle School
- Franklin High School
Utilities
- Cooling Available
- Central Heating
Listing and Financial Details
- Assessor Parcel Number 094052J C 01300 00008052J
Community Details
Overview
- Association fees include ground maintenance, recreation facilities
- Fieldstone Farms Sec P Subdivision
Amenities
- Clubhouse
Recreation
- Tennis Courts
- Community Playground
- Park
- Trails
Map
Home Values in the Area
Average Home Value in this Area
Tax History
| Year | Tax Paid | Tax Assessment Tax Assessment Total Assessment is a certain percentage of the fair market value that is determined by local assessors to be the total taxable value of land and additions on the property. | Land | Improvement |
|---|---|---|---|---|
| 2024 | $2,657 | $123,225 | $40,000 | $83,225 |
| 2023 | $2,657 | $123,225 | $40,000 | $83,225 |
| 2022 | $2,657 | $123,225 | $40,000 | $83,225 |
| 2021 | $2,657 | $123,225 | $40,000 | $83,225 |
| 2020 | $2,686 | $104,200 | $25,000 | $79,200 |
| 2019 | $2,686 | $104,200 | $25,000 | $79,200 |
| 2018 | $2,613 | $104,200 | $25,000 | $79,200 |
| 2017 | $2,592 | $104,200 | $25,000 | $79,200 |
| 2016 | $2,561 | $104,200 | $25,000 | $79,200 |
| 2015 | -- | $81,450 | $23,750 | $57,700 |
| 2014 | -- | $81,450 | $23,750 | $57,700 |
Property History
| Date | Event | Price | Change | Sq Ft Price |
|---|---|---|---|---|
| 05/29/2025 05/29/25 | For Sale | $995,000 | 0.0% | $341 / Sq Ft |
| 05/24/2019 05/24/19 | Rented | $285,000 | -28.9% | -- |
| 04/17/2019 04/17/19 | Under Contract | -- | -- | -- |
| 07/27/2018 07/27/18 | Off Market | $401,000 | -- | -- |
| 07/27/2018 07/27/18 | Price Changed | $279,990 | -3.5% | $99 / Sq Ft |
| 07/01/2018 07/01/18 | For Sale | $290,015 | -27.7% | $103 / Sq Ft |
| 07/01/2018 07/01/18 | Off Market | $401,000 | -- | -- |
| 06/04/2018 06/04/18 | For Sale | $290,015 | -27.7% | $103 / Sq Ft |
| 05/31/2018 05/31/18 | Off Market | $401,000 | -- | -- |
| 04/27/2018 04/27/18 | For Rent | $350,000 | 0.0% | -- |
| 03/26/2018 03/26/18 | For Sale | $290,015 | -27.7% | $103 / Sq Ft |
| 11/23/2015 11/23/15 | Sold | $401,000 | -- | $142 / Sq Ft |
Purchase History
| Date | Type | Sale Price | Title Company |
|---|---|---|---|
| Deed | $432,000 | None Available | |
| Interfamily Deed Transfer | -- | Attorney | |
| Interfamily Deed Transfer | -- | Attorney | |
| Warranty Deed | $403,837 | Attorney | |
| Warranty Deed | $401,000 | None Available | |
| Corporate Deed | $290,000 | None Available | |
| Trustee Deed | $304,000 | None Available | |
| Warranty Deed | $308,000 | -- | |
| Trustee Deed | $265,269 | -- | |
| Interfamily Deed Transfer | -- | -- | |
| Deed | $195,223 | -- |
Mortgage History
| Date | Status | Loan Amount | Loan Type |
|---|---|---|---|
| Closed | $522,500 | VA | |
| Closed | $461,030 | VA | |
| Closed | $467,000 | VA | |
| Closed | $443,865 | VA | |
| Previous Owner | $301,000 | New Conventional | |
| Previous Owner | $400,000 | Stand Alone Refi Refinance Of Original Loan | |
| Previous Owner | $252,000 | New Conventional | |
| Previous Owner | $308,000 | Unknown | |
| Previous Owner | $38,500 | Credit Line Revolving | |
| Previous Owner | $246,400 | Fannie Mae Freddie Mac | |
| Previous Owner | $46,200 | Credit Line Revolving | |
| Previous Owner | $290,700 | Unknown | |
| Previous Owner | $232,000 | Unknown | |
| Previous Owner | $29,000 | Credit Line Revolving | |
| Previous Owner | $30,000 | Credit Line Revolving |
Similar Homes in Franklin, TN
Source: Realtracs
MLS Number: 2891355
APN: 052J-C-013.00
- 709 Shadowlawn Ct
- 824 Shadowlawn Ct
- 242 Spencer Creek Rd
- 42 Prescott Place Unit 42
- 62 Alton Park Ln
- 109 Jefferson Dr
- 129 Alton Park Ln Unit 129
- 222 Stanton Hall Ln Unit 222
- 124 Stanton Hall Ln Unit 124
- 304 Montrose Ct
- 308 Stanley Park Ln
- 245 Spencer Creek Rd
- 505 Bridal Way Ct
- 5030 Penbrook Dr
- 9006 Tarrington Ln
- 1036 Walesworth Dr
- 504 Kendall Ct
- 415 Newbary Ct
- 715 Wayside Ct
- 1006 Scramblers Knob
