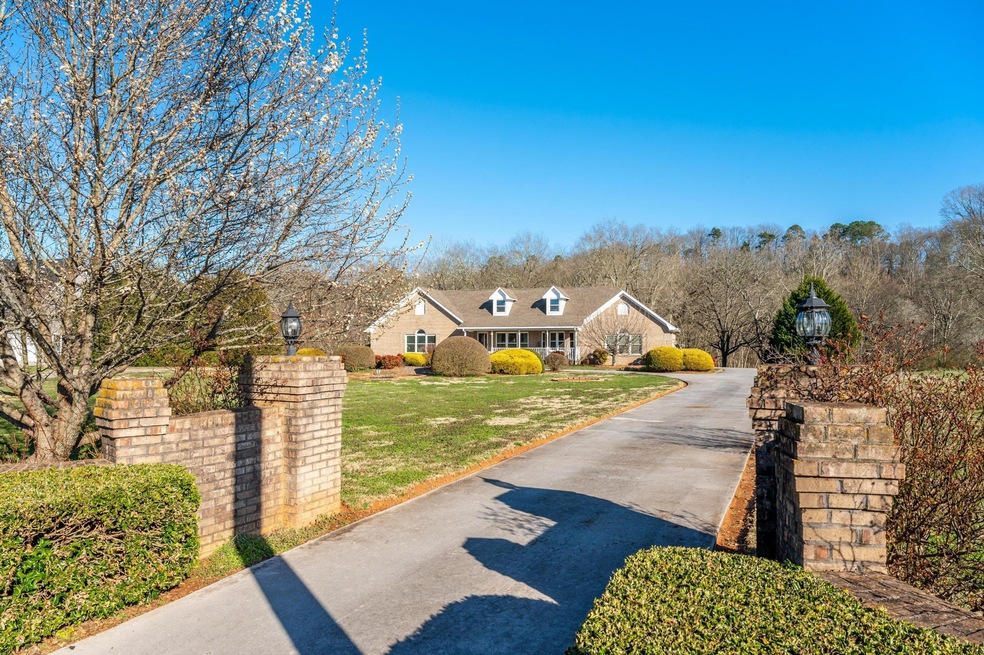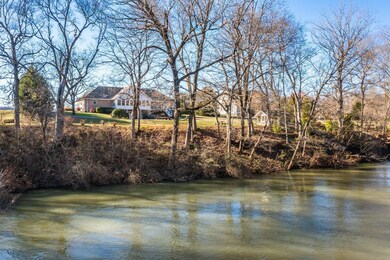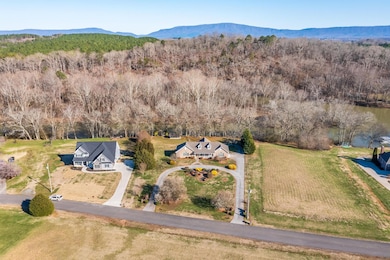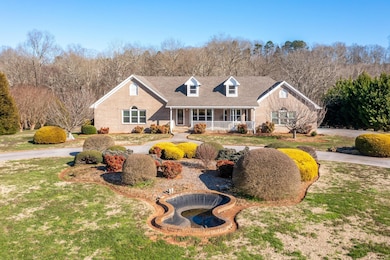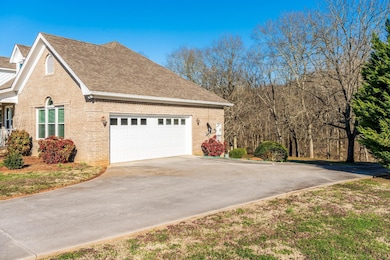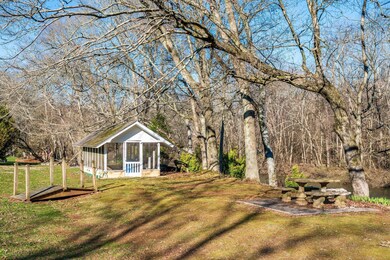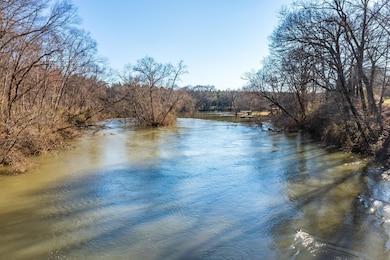
305 River Pointe Cir NE Charleston, TN 37310
Highlights
- Boat Slip
- Deck
- Porch
- Charleston Elementary School Rated A-
- Separate Formal Living Room
- Walk-In Closet
About This Home
As of April 2022Your dream of living on the river is possible! Whether you are looking for great fishing, kayaking or just a true place of peace, this could be the home for you. This lovely full brick home has 248' of Hiwassee river front. Most of the home is on the main level including 2 large bedrooms, 2 full baths, formal living and dining, kitchen, laundry and half bath. Also on this level is the beautiful 10'x30' sunroom which overlooks the back yard, screened pavilion and river. Downstairs is another large bedroom with its own bath. There is plenty of expansion possibilities downstairs too. Much of it has been wired and vented. The driveway circles in front of the home, continues to the main level side entry double garage and also continues behind the home to a basement garage. Each of the bedrooms are large and have two 6'x8' closets. The home is currently on a well water system with state of the art filter system but city water is available, Meter has been set and hook up is approximately $2000. Home has been well maintained including new roof (2013), new windows (2010) new HVAC (2016) hot water heater (2019) stove (2016) oven (2020) dishwasher (2021) trex deck (2021) . The subdivision has a private boat ramp. Just a cup of coffee away from shopping, restaurants and town. AT&T Internet available. Convenient to Wacker, Amazon, Cleveland and Athens. Call your favorite Realtor today to set up an appointment to see this lovely home! Seller will review all offers on Monday March 7 at 3PM
Home Details
Home Type
- Single Family
Est. Annual Taxes
- $1,943
Year Built
- Built in 1991
Lot Details
- 1.42 Acre Lot
- Lot Dimensions are 142'x346'x248'x329
HOA Fees
- $17 Monthly HOA Fees
Parking
- 2 Car Garage
- Garage Door Opener
Home Design
- Brick Exterior Construction
- Asphalt Roof
Interior Spaces
- Property has 2 Levels
- <<energyStarQualifiedWindowsToken>>
- Separate Formal Living Room
Kitchen
- Dishwasher
- Trash Compactor
Flooring
- Carpet
- Tile
Bedrooms and Bathrooms
- 3 Bedrooms
- Walk-In Closet
Outdoor Features
- Boat Slip
- Deck
- Patio
- Porch
Schools
- Charleston Elementary School
- Ocoee Middle School
- Walker Valley High School
Utilities
- Cooling Available
- Central Heating
- Well
- Septic Tank
Community Details
- River Pointe Waterfront Subdivision
Listing and Financial Details
- Assessor Parcel Number 030B A 02400 000
Ownership History
Purchase Details
Home Financials for this Owner
Home Financials are based on the most recent Mortgage that was taken out on this home.Purchase Details
Home Financials for this Owner
Home Financials are based on the most recent Mortgage that was taken out on this home.Purchase Details
Purchase Details
Similar Homes in Charleston, TN
Home Values in the Area
Average Home Value in this Area
Purchase History
| Date | Type | Sale Price | Title Company |
|---|---|---|---|
| Deed | $344,500 | -- | |
| Deed | $344,500 | -- | |
| Deed | -- | -- | |
| Deed | $280,000 | -- |
Mortgage History
| Date | Status | Loan Amount | Loan Type |
|---|---|---|---|
| Open | $225,000 | New Conventional | |
| Closed | $238,800 | New Conventional | |
| Closed | $254,000 | Commercial | |
| Closed | $344,500 | No Value Available | |
| Closed | $261,200 | No Value Available | |
| Closed | $275,600 | Purchase Money Mortgage | |
| Closed | $275,600 | Purchase Money Mortgage |
Property History
| Date | Event | Price | Change | Sq Ft Price |
|---|---|---|---|---|
| 07/11/2025 07/11/25 | For Sale | $800,000 | +45.5% | $289 / Sq Ft |
| 04/21/2022 04/21/22 | Sold | $550,000 | +2.8% | $197 / Sq Ft |
| 03/07/2022 03/07/22 | Pending | -- | -- | -- |
| 03/04/2022 03/04/22 | For Sale | $535,000 | -- | $192 / Sq Ft |
Tax History Compared to Growth
Tax History
| Year | Tax Paid | Tax Assessment Tax Assessment Total Assessment is a certain percentage of the fair market value that is determined by local assessors to be the total taxable value of land and additions on the property. | Land | Improvement |
|---|---|---|---|---|
| 2024 | $1,742 | $97,150 | $29,500 | $67,650 |
| 2023 | $1,742 | $97,150 | $29,500 | $67,650 |
| 2022 | $1,742 | $97,150 | $29,500 | $67,650 |
| 2021 | $1,742 | $97,150 | $0 | $0 |
| 2020 | $1,943 | $97,150 | $0 | $0 |
| 2019 | $1,943 | $87,450 | $0 | $0 |
| 2018 | $1,836 | $0 | $0 | $0 |
| 2017 | $2,064 | $0 | $0 | $0 |
| 2016 | $2,064 | $0 | $0 | $0 |
| 2015 | $1,995 | $0 | $0 | $0 |
| 2014 | $1,681 | $0 | $0 | $0 |
Agents Affiliated with this Home
-
Cindi Richardson

Seller's Agent in 2025
Cindi Richardson
Richardson Group KW Cleveland
(423) 790-7979
1,178 Total Sales
Map
Source: Realtracs
MLS Number: 2798807
APN: 030B-A-024.00
- 681 Pinhook Rd
- 239 River Run Rd
- 362 River Run Rd
- 370 River Run Rd
- 770 Council Rd NE
- 00 Union Grove Rd NE
- 00 Freedom Way
- 346 Chestuee Rd
- 0 NE Baker Bridge Road Rd NE Unit 1285447
- 507 Upper River Rd NE
- Lot 4 County Road 950
- 360 County Road 963
- 275 Forest Hills Dr
- 2371 Baker Bridge Rd NE
- 127 River Ln
- 00 W Vann Rd
- 1262 Chestuee Rd
- 00 Anne Margaret Rd
- 00 Moby Rd
- 117 Windswept Dr NE
