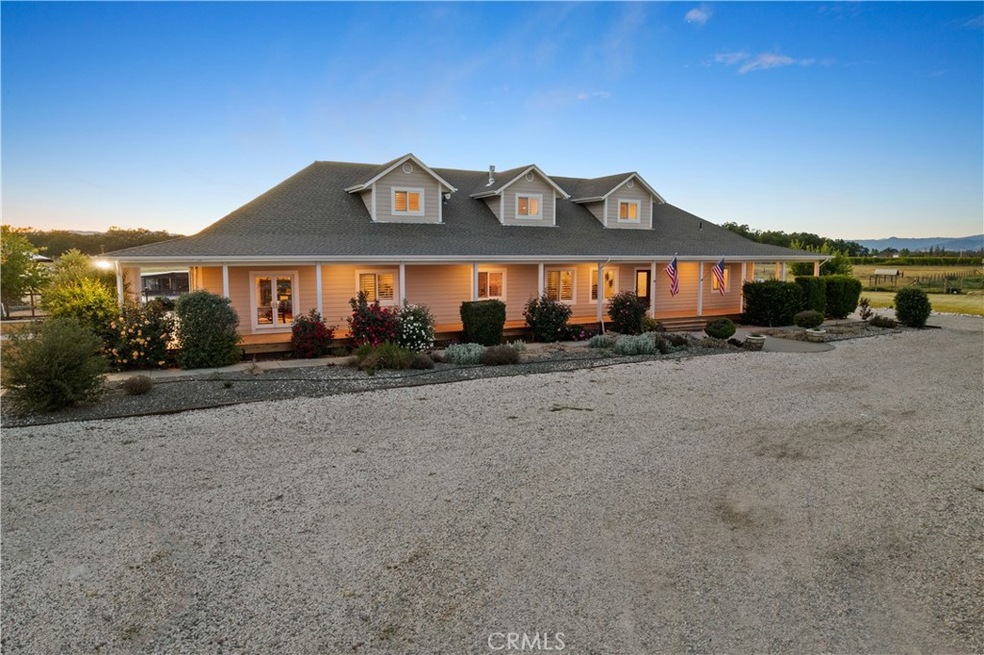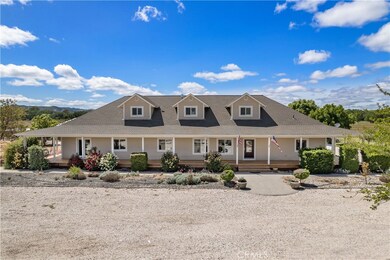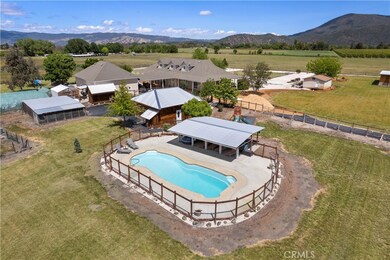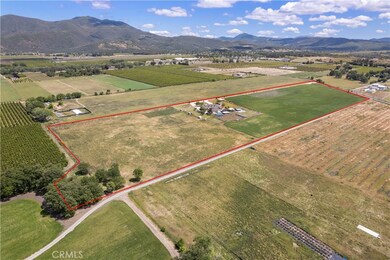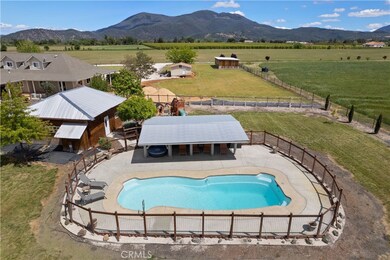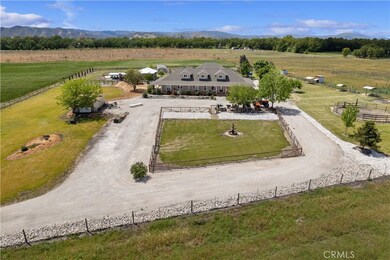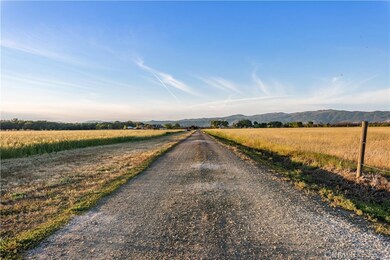
3050 Big Valley Rd Kelseyville, CA 95451
Highlights
- Parking available for a boat
- Projection Room
- Fishing
- Horse Property
- Cabana
- Panoramic View
About This Home
As of April 202540+/- ACRE ranch in the heart of the Big Valley in Kelseyville! This one of a kind ranch has it all....custom designed estate home, 1620sqft detached SHOP/garage large enough for multiple cars and/or indoor RV storage, breezeway style carport for additional covered parking, in-ground saltwater POOL, with cabana area & pool house complete with bar, game room/gym area, a detached barn/storage for farm equipment, horse ready with round pen, horse shelters, & fully fenced & cross fenced pastures. This large & elegantly appointed 5bed/4.5bath, 4800sqft home features gleaming hardwood flooring, custom high end lighting, plantation shutters through out, on demand hot water, and a beautiful open & bright chef's kitchen with commercial grade stainless appliances. Main level of home consists of a full 4 bedrooms/3 baths, including a gorgeous master suite, large laundry/mudroom, open living/kitchen area, and an executive style separate office at far end of home. Upper level of home is a huge open media room with automatic projection screen, bar for entertaining, family room, and a bonus guest bedroom/bath. Stunning views of Mt. Konocti & the peaceful pastures from every room in the house with multiple doors out to the full wrap around covered porch. Home is fully wired for security system and data, high speed internet available in area. Whole home 33kw generator system. Water is plentiful- TWO WELLS, one rated in the 500+ GPM range. Property is all set up to grow your own hay, could produce multiple cuttings per year if irrigated. Water and power ran through out the property. Large greenhouse w/ fans in rear of home & set up for full garden beds. Farm ready! Chicken coop "palace" & a custom heated dog house included! ZONED AG and located within the designated PRIME farmland area. State water board permit on file. Perfect option for future vineyard planting....Turn-key DREAM ranch in beautiful Kelseyville, that you must see in person to believe!
Last Agent to Sell the Property
Pivniska Real Estate Group Brokerage Phone: 707-245-6514 License #01443512 Listed on: 07/15/2024
Home Details
Home Type
- Single Family
Est. Annual Taxes
- $5,562
Year Built
- Built in 2005
Lot Details
- 38.85 Acre Lot
- Property fronts a county road
- Rural Setting
- Cross Fenced
- Fence is in excellent condition
- Landscaped
- Rectangular Lot
- Sprinkler System
- Lawn
- Garden
- Back and Front Yard
- Density is 36-40 Units/Acre
- 008-035-140
- Property is zoned APZ
Parking
- 4 Car Attached Garage
- 10 Open Parking Spaces
- 3 Attached Carport Spaces
- Parking Available
- Three Garage Doors
- Circular Driveway
- Gravel Driveway
- Driveway Level
- Automatic Gate
- Off-Street Parking
- Parking available for a boat
- RV Access or Parking
Property Views
- Panoramic
- Pasture
- Mountain
- Hills
- Meadow
- Valley
Home Design
- Custom Home
- Turnkey
- Composition Roof
- Wood Siding
- Concrete Perimeter Foundation
- HardiePlank Type
Interior Spaces
- 4,800 Sq Ft Home
- 1-Story Property
- Open Floorplan
- Wet Bar
- Wired For Sound
- Wired For Data
- Bar
- Crown Molding
- Wainscoting
- High Ceiling
- Ceiling Fan
- Recessed Lighting
- Propane Fireplace
- Double Pane Windows
- Plantation Shutters
- Family Room with Fireplace
- Family Room Off Kitchen
- Living Room with Attached Deck
- Formal Dining Room
- Projection Room
- Home Theater
- Home Office
- Bonus Room
- Game Room
- Workshop
- Storage
- Utility Room
- Attic
Kitchen
- Open to Family Room
- Breakfast Bar
- Double Convection Oven
- Propane Cooktop
- Warming Drawer
- Microwave
- Ice Maker
- Dishwasher
- Kitchen Island
- Granite Countertops
- Pots and Pans Drawers
- Self-Closing Drawers
Flooring
- Wood
- Tile
Bedrooms and Bathrooms
- 5 Bedrooms | 4 Main Level Bedrooms
- Walk-In Closet
- Upgraded Bathroom
- 5 Full Bathrooms
- Dual Vanity Sinks in Primary Bathroom
- Low Flow Toliet
- Hydromassage or Jetted Bathtub
- Separate Shower
- Low Flow Shower
- Exhaust Fan In Bathroom
- Closet In Bathroom
Laundry
- Laundry Room
- 220 Volts In Laundry
Home Security
- Carbon Monoxide Detectors
- Fire and Smoke Detector
Accessible Home Design
- Low Pile Carpeting
Pool
- Cabana
- Heated In Ground Pool
- Gas Heated Pool
- Gunite Pool
- Saltwater Pool
Outdoor Features
- Horse Property
- Wrap Around Porch
- Wood patio
- Exterior Lighting
- Separate Outdoor Workshop
- Shed
- Outbuilding
- Rain Gutters
Farming
- Agricultural
- Pasture
Utilities
- Central Heating and Cooling System
- Heating System Uses Kerosene
- Heating System Uses Propane
- 220 Volts in Garage
- 220 Volts in Kitchen
- Private Water Source
- Agricultural Well Water Source
- Tankless Water Heater
- Propane Water Heater
- Water Softener
- Conventional Septic
- Satellite Dish
Listing and Financial Details
- Assessor Parcel Number 008037010000
- $6,314 per year additional tax assessments
Community Details
Overview
- No Home Owners Association
- Community Lake
- Foothills
Recreation
- Fishing
- Hunting
- Water Sports
- Horse Trails
- Hiking Trails
- Bike Trail
Ownership History
Purchase Details
Home Financials for this Owner
Home Financials are based on the most recent Mortgage that was taken out on this home.Purchase Details
Home Financials for this Owner
Home Financials are based on the most recent Mortgage that was taken out on this home.Purchase Details
Purchase Details
Home Financials for this Owner
Home Financials are based on the most recent Mortgage that was taken out on this home.Purchase Details
Home Financials for this Owner
Home Financials are based on the most recent Mortgage that was taken out on this home.Similar Homes in Kelseyville, CA
Home Values in the Area
Average Home Value in this Area
Purchase History
| Date | Type | Sale Price | Title Company |
|---|---|---|---|
| Grant Deed | $1,275,000 | Fidelity National Title Compan | |
| Grant Deed | $1,015,000 | Fidelity National Title Insura | |
| Grant Deed | $1,015,000 | Fidelity National Title Insura | |
| Interfamily Deed Transfer | -- | None Available | |
| Grant Deed | $314,500 | Fidelity National Title Co | |
| Grant Deed | $275,000 | First American Title |
Mortgage History
| Date | Status | Loan Amount | Loan Type |
|---|---|---|---|
| Open | $275,000 | New Conventional | |
| Previous Owner | $776,750 | New Conventional | |
| Previous Owner | $590,000 | New Conventional | |
| Previous Owner | $400,000 | Stand Alone First | |
| Previous Owner | $367,200 | New Conventional | |
| Previous Owner | $766,500 | Unknown | |
| Previous Owner | $600,000 | Construction | |
| Previous Owner | $195,000 | Purchase Money Mortgage |
Property History
| Date | Event | Price | Change | Sq Ft Price |
|---|---|---|---|---|
| 04/11/2025 04/11/25 | Sold | $1,275,000 | -13.6% | $266 / Sq Ft |
| 03/12/2025 03/12/25 | For Sale | $1,475,000 | +45.3% | $307 / Sq Ft |
| 09/17/2024 09/17/24 | Sold | $1,015,000 | -15.1% | $211 / Sq Ft |
| 07/15/2024 07/15/24 | For Sale | $1,195,000 | +160.3% | $249 / Sq Ft |
| 05/24/2012 05/24/12 | Sold | $459,000 | +2.2% | $132 / Sq Ft |
| 03/19/2012 03/19/12 | Price Changed | $449,000 | -10.0% | $129 / Sq Ft |
| 02/17/2012 02/17/12 | Price Changed | $499,000 | -5.7% | $143 / Sq Ft |
| 01/18/2012 01/18/12 | For Sale | $529,000 | -- | $152 / Sq Ft |
Tax History Compared to Growth
Tax History
| Year | Tax Paid | Tax Assessment Tax Assessment Total Assessment is a certain percentage of the fair market value that is determined by local assessors to be the total taxable value of land and additions on the property. | Land | Improvement |
|---|---|---|---|---|
| 2024 | $5,562 | $681,336 | $324,810 | $356,526 |
| 2023 | $5,561 | $667,978 | $318,442 | $349,536 |
| 2022 | $5,498 | $654,882 | $312,199 | $342,683 |
| 2021 | $6,314 | $581,345 | $245,381 | $335,964 |
| 2020 | $5,664 | $525,297 | $192,777 | $332,520 |
| 2019 | $3,994 | $369,802 | $165,583 | $204,219 |
| 2018 | $3,973 | $362,552 | $162,337 | $200,215 |
| 2017 | $3,914 | $355,444 | $159,154 | $196,290 |
| 2016 | $3,841 | $348,476 | $156,034 | $192,442 |
| 2015 | -- | $343,243 | $153,691 | $189,552 |
| 2014 | -- | $336,520 | $150,681 | $185,839 |
Agents Affiliated with this Home
-
Cassie Pivniska

Seller's Agent in 2025
Cassie Pivniska
Pivniska Real Estate Group
(707) 245-6514
274 Total Sales
-
NoEmail NoEmail
N
Buyer's Agent in 2024
NoEmail NoEmail
NONMEMBER MRML
(646) 541-2551
5,734 Total Sales
-
S
Seller's Agent in 2012
Shalia VanDerWeken
Wine Country Real Estate Network
Map
Source: California Regional Multiple Listing Service (CRMLS)
MLS Number: LC24145321
APN: 008-037-010-000
- 4635 Renfro Dr
- 3540 Merritt Rd
- 3140 Big Valley Rd
- 3155 Soda Bay Rd
- 3245 Soda Bay Rd
- 5140 Park Ave
- 5026 2nd St
- 3780 Main St
- 5385 Sabin Rd
- 2145 Smith Ln
- 4825 Davis Dr
- 2820 Bell Hill Rd
- 5235 Gaddy Ln
- 5047 State St
- 5495 5th St Unit 4
- 4962 Gaddy Ln
- 5725 Live Oak Dr Unit SPC 38
- 5585 Sunrise Dr
- 5095 Terri Ln
- 5935 Live Oak Dr Unit 16
