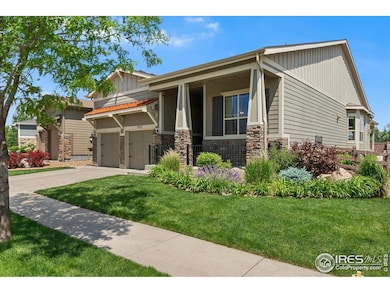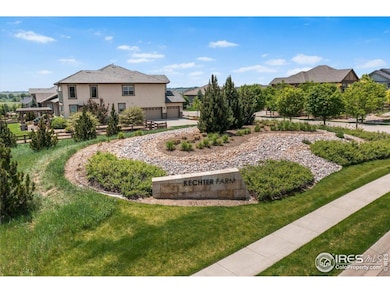3050 Zephyr Rd Fort Collins, CO 80528
Kechter Farm NeighborhoodEstimated payment $5,135/month
Highlights
- Fitness Center
- Open Floorplan
- Wood Flooring
- Bacon Elementary School Rated A-
- Clubhouse
- Corner Lot
About This Home
Seller is offering a Seller Concession of $7500 towards closing costs and/or rate buy down! Welcome to 3050 Zephyr Rd - a rare opportunity to own a beautifully crafted Toll Brothers built home, offered by the original owner. Positioned on a desirable corner lot, this stunning property is adjacent to open space on two sides offering added privacy in your backyard. Featuring high-end finishes, an open-concept floor plan, and spacious gourmet kitchen with granite countertops that flows seamlessly into the living and dining areas, making it ideal for both entertaining and everyday living. The primary suite is a luxurious retreat, complete with a spa-inspired bath and generous walk-in closets-yes there are two! Additional highlights include hardwood floors on the main level with a front office, kitchen pantry, oversized kitchen island with bar seating and storage, beautifully landscaped yard, and an oversized garage with loft storage and lift. The finished basement adds two additional bedrooms and large storage room/workshop area. Enjoy tranquil mornings and relaxing evenings from the expansive covered patio or your covered front porch with the added bonus of being located in a sought-after Fort Collins neighborhood. With easy access to parks, trails, shopping, and top-rated schools, this home combines comfort, style, and location. Walking distance to the Kechter Farm Clubhouse, Pool and Fitness Center too!
Open House Schedule
-
Saturday, December 06, 202510:00 am to 12:00 pm12/6/2025 10:00:00 AM +00:0012/6/2025 12:00:00 PM +00:00Add to Calendar
Home Details
Home Type
- Single Family
Est. Annual Taxes
- $5,205
Year Built
- Built in 2016
Lot Details
- 6,003 Sq Ft Lot
- South Facing Home
- Southern Exposure
- Fenced
- Corner Lot
- Sprinkler System
HOA Fees
- $147 Monthly HOA Fees
Parking
- 2 Car Attached Garage
- Oversized Parking
Home Design
- Wood Frame Construction
- Composition Roof
- Metal Roof
- Composition Shingle
- Stone
Interior Spaces
- 3,746 Sq Ft Home
- 1-Story Property
- Open Floorplan
- Ceiling height of 9 feet or more
- Ceiling Fan
- Gas Fireplace
- Window Treatments
- Home Office
Kitchen
- Eat-In Kitchen
- Gas Oven or Range
- Microwave
- Dishwasher
- Kitchen Island
- Disposal
Flooring
- Wood
- Carpet
Bedrooms and Bathrooms
- 4 Bedrooms
- Walk-In Closet
- 3 Full Bathrooms
Laundry
- Laundry on main level
- Dryer
- Washer
Basement
- Sump Pump
- Crawl Space
Home Security
- Radon Detector
- Fire and Smoke Detector
Outdoor Features
- Patio
- Exterior Lighting
Schools
- Bacon Elementary School
- Preston Middle School
- Fossil Ridge High School
Utilities
- Forced Air Heating and Cooling System
- High Speed Internet
- Satellite Dish
- Cable TV Available
Listing and Financial Details
- Assessor Parcel Number R1656802
Community Details
Overview
- Association fees include common amenities, trash, management, utilities
- Kechter Farm HOA, Phone Number (303) 369-1800
- Built by Toll Brothers
- Kechter Farm Pld Fil 1 Subdivision
Amenities
- Clubhouse
Recreation
- Community Playground
- Fitness Center
- Community Pool
- Park
- Hiking Trails
Map
Home Values in the Area
Average Home Value in this Area
Tax History
| Year | Tax Paid | Tax Assessment Tax Assessment Total Assessment is a certain percentage of the fair market value that is determined by local assessors to be the total taxable value of land and additions on the property. | Land | Improvement |
|---|---|---|---|---|
| 2025 | $5,205 | $56,951 | $12,094 | $44,857 |
| 2024 | $4,960 | $56,951 | $12,094 | $44,857 |
| 2022 | $4,374 | $45,362 | $9,278 | $36,084 |
| 2021 | $4,422 | $46,668 | $9,545 | $37,123 |
| 2020 | $4,153 | $43,458 | $8,852 | $34,606 |
| 2019 | $4,169 | $43,458 | $8,852 | $34,606 |
| 2018 | $3,464 | $37,196 | $8,914 | $28,282 |
| 2017 | $3,191 | $34,380 | $8,914 | $25,466 |
| 2016 | $1,161 | $12,441 | $12,441 | $0 |
| 2015 | $510 | $5,500 | $5,500 | $0 |
Property History
| Date | Event | Price | List to Sale | Price per Sq Ft |
|---|---|---|---|---|
| 10/15/2025 10/15/25 | Price Changed | $864,900 | -0.6% | $231 / Sq Ft |
| 09/04/2025 09/04/25 | Price Changed | $870,000 | -1.7% | $232 / Sq Ft |
| 07/14/2025 07/14/25 | Price Changed | $885,000 | -1.7% | $236 / Sq Ft |
| 06/06/2025 06/06/25 | For Sale | $900,000 | -- | $240 / Sq Ft |
Purchase History
| Date | Type | Sale Price | Title Company |
|---|---|---|---|
| Special Warranty Deed | $511,610 | Westminster Title |
Mortgage History
| Date | Status | Loan Amount | Loan Type |
|---|---|---|---|
| Open | $300,000 | New Conventional |
Source: IRES MLS
MLS Number: 1035548
APN: 86084-21-045
- The Sequoia Plan at Kechter Farm - Townhomes
- The Acadia Plan at Kechter Farm - Townhomes
- 3177 Kingfisher Ct
- 3267 Kingfisher Ct
- 6020 Espalier Ct
- 6102 Estuary Ct
- 3149 Shallow Pond Dr
- 3450 Lost Lake Place Unit L3
- 5850 Dripping Rock Ln Unit A105
- 5850 Dripping Rock Ln Unit A201
- 5850 Dripping Rock Ln Unit C102
- 5850 Dripping Rock Ln Unit D-103
- 5850 Dripping Rock Ln Unit G103
- 3480 Egret Ln
- 5739 Falling Water Dr
- 5709 Old Legacy Dr
- 5639 Cardinal Flower Ct
- 3247 Muskrat Creek Dr
- 5702 Falling Water Dr
- 5957 Swift Ct
- 3056 County Fair Ln
- 5308 Corbett Dr
- 2001 Rosen Dr
- 1933 Prairie Hill Dr
- 2609 Harvest Park Ln
- 3707 Lefever Dr
- 2602 Timberwood Dr
- 2002 Battlecreek Dr
- 6054 Holstein Dr
- 4201 Corbett Dr
- 2431 Sunstone Dr
- 6809 Colony Hills Ln
- 7324 Tamarisk Dr
- 4545 Wheaton Dr Unit A230
- 1719 Hotchkiss Dr
- 8329 Medicine Bow Cir
- 8401 Peakview Dr
- 4900 Boardwalk Dr
- 4470 S Lemay Ave
- 4801 Signal Tree Dr







