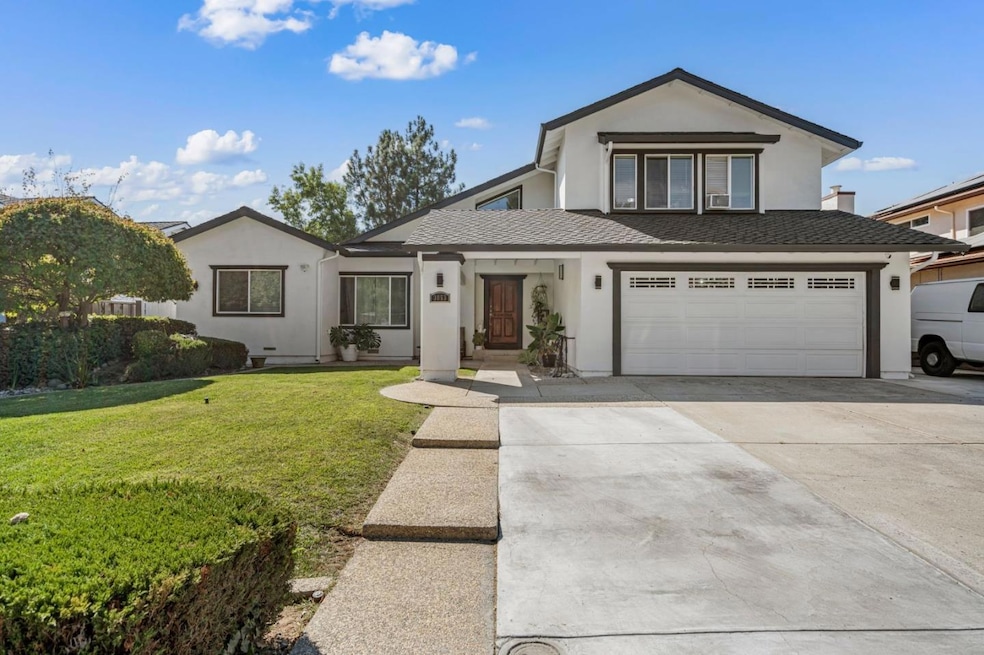
3053 Wetmore Dr San Jose, CA 95148
Quimby NeighborhoodHighlights
- Primary Bedroom Suite
- City Lights View
- Vaulted Ceiling
- Norwood Creek Elementary School Rated A-
- Recreation Room
- Wood Flooring
About This Home
As of December 2024Don't miss out on this inviting Evergreen home at 3053 Wetmore Drive! This spacious and bright home features recessed lights, vaulted ceiling, downstairs bedrooms, stainless steel appliances, and a freshly painted interior with engineered hardwood floors. In addition to the cozy office, there's a bonus room perfect for a home gym or yoga studio. Step outside to enjoy the beautifully landscaped backyard with a BBQ area, ideal for entertaining or relaxing. The family-friendly neighborhood is close to schools, the Evergreen Square, farmer's market, cafes, Walmart, library, and more. This is a must-see opportunity!
Home Details
Home Type
- Single Family
Est. Annual Taxes
- $20,650
Year Built
- Built in 1984
Lot Details
- 8,050 Sq Ft Lot
- Fenced
- Paved or Partially Paved Lot
- Grass Covered Lot
- Zoning described as R1-5
Parking
- 2 Car Garage
- On-Street Parking
Property Views
- City Lights
- Mountain
Home Design
- Wood Frame Construction
- Shingle Roof
- Stucco
Interior Spaces
- 2,298 Sq Ft Home
- 2-Story Property
- Wet Bar
- Vaulted Ceiling
- Ceiling Fan
- Garden Windows
- Family Room with Fireplace
- Dining Area
- Den
- Recreation Room
- Workshop
- Crawl Space
Kitchen
- Breakfast Area or Nook
- Oven or Range
- Gas Cooktop
- Microwave
- Dishwasher
- Wine Refrigerator
- Synthetic Countertops
Flooring
- Wood
- Tile
- Vinyl
Bedrooms and Bathrooms
- 5 Bedrooms
- Main Floor Bedroom
- Primary Bedroom Suite
- Remodeled Bathroom
- Bathroom on Main Level
- Granite Bathroom Countertops
- Dual Sinks
- Bathtub with Shower
- Bathtub Includes Tile Surround
- Walk-in Shower
Laundry
- Laundry in unit
- Washer and Dryer
Outdoor Features
- Shed
Utilities
- Forced Air Heating System
- Separate Meters
- Individual Gas Meter
Community Details
- Courtyard
- Safe or Vault
Listing and Financial Details
- Assessor Parcel Number 654-45-046
Ownership History
Purchase Details
Home Financials for this Owner
Home Financials are based on the most recent Mortgage that was taken out on this home.Purchase Details
Home Financials for this Owner
Home Financials are based on the most recent Mortgage that was taken out on this home.Purchase Details
Home Financials for this Owner
Home Financials are based on the most recent Mortgage that was taken out on this home.Purchase Details
Home Financials for this Owner
Home Financials are based on the most recent Mortgage that was taken out on this home.Purchase Details
Home Financials for this Owner
Home Financials are based on the most recent Mortgage that was taken out on this home.Map
Similar Homes in San Jose, CA
Home Values in the Area
Average Home Value in this Area
Purchase History
| Date | Type | Sale Price | Title Company |
|---|---|---|---|
| Grant Deed | $2,130,000 | Fidelity National Title Compan | |
| Grant Deed | $2,130,000 | Fidelity National Title Compan | |
| Grant Deed | $1,972 | Amrock | |
| Interfamily Deed Transfer | $287,000 | None Available | |
| Interfamily Deed Transfer | -- | Alliance Title Company | |
| Interfamily Deed Transfer | -- | Stewart Title Of California | |
| Grant Deed | $840,000 | Stewart Title Of California |
Mortgage History
| Date | Status | Loan Amount | Loan Type |
|---|---|---|---|
| Open | $1,597,500 | New Conventional | |
| Closed | $1,597,500 | New Conventional | |
| Previous Owner | $100,000 | Credit Line Revolving | |
| Previous Owner | $995,000 | Balloon | |
| Previous Owner | $100,000 | Credit Line Revolving | |
| Previous Owner | $860,000 | New Conventional | |
| Previous Owner | $672,000 | Purchase Money Mortgage | |
| Previous Owner | $168,000 | Credit Line Revolving |
Property History
| Date | Event | Price | Change | Sq Ft Price |
|---|---|---|---|---|
| 12/10/2024 12/10/24 | Sold | $2,130,000 | -3.1% | $927 / Sq Ft |
| 11/12/2024 11/12/24 | Pending | -- | -- | -- |
| 10/14/2024 10/14/24 | For Sale | $2,199,000 | -- | $957 / Sq Ft |
Tax History
| Year | Tax Paid | Tax Assessment Tax Assessment Total Assessment is a certain percentage of the fair market value that is determined by local assessors to be the total taxable value of land and additions on the property. | Land | Improvement |
|---|---|---|---|---|
| 2024 | $20,650 | $1,502,575 | $933,932 | $568,643 |
| 2023 | $16,517 | $1,177,726 | $646,621 | $531,105 |
| 2022 | $16,450 | $1,154,635 | $633,943 | $520,692 |
| 2021 | $16,199 | $1,131,996 | $621,513 | $510,483 |
| 2020 | $15,510 | $1,120,390 | $615,141 | $505,249 |
| 2019 | $15,133 | $1,098,423 | $603,080 | $495,343 |
| 2018 | $15,013 | $1,076,886 | $591,255 | $485,631 |
| 2017 | $14,777 | $1,055,771 | $579,662 | $476,109 |
| 2016 | $13,774 | $1,010,000 | $554,500 | $455,500 |
| 2015 | $12,287 | $891,000 | $489,200 | $401,800 |
| 2014 | $10,465 | $792,000 | $434,800 | $357,200 |
Source: MLSListings
MLS Number: ML81983672
APN: 654-45-046
- 3514 Casabella Ct
- 3241 Simberlan Dr
- 3653 Woodley Dr
- 2857 Norcrest Dr
- 3173 Heritage Valley Dr
- 4062 Chieri Ct
- 3222 Scotch Heather Ct
- 3583 Corsica Ct
- 4231 Siena Ct
- 4128 Arezzo Pointe Ln
- 3087 Pellier Place
- 3470 Timberlake Ave
- 3427 San Saba Dr
- 3111 White Riesling Place
- 3263 La Rochelle Way
- 4234 Chaboya Rd
- 3358 Napoli Place
- 2888 Whittington Dr
- 2680 Flint Ave
- 2886 Urzi Ct
