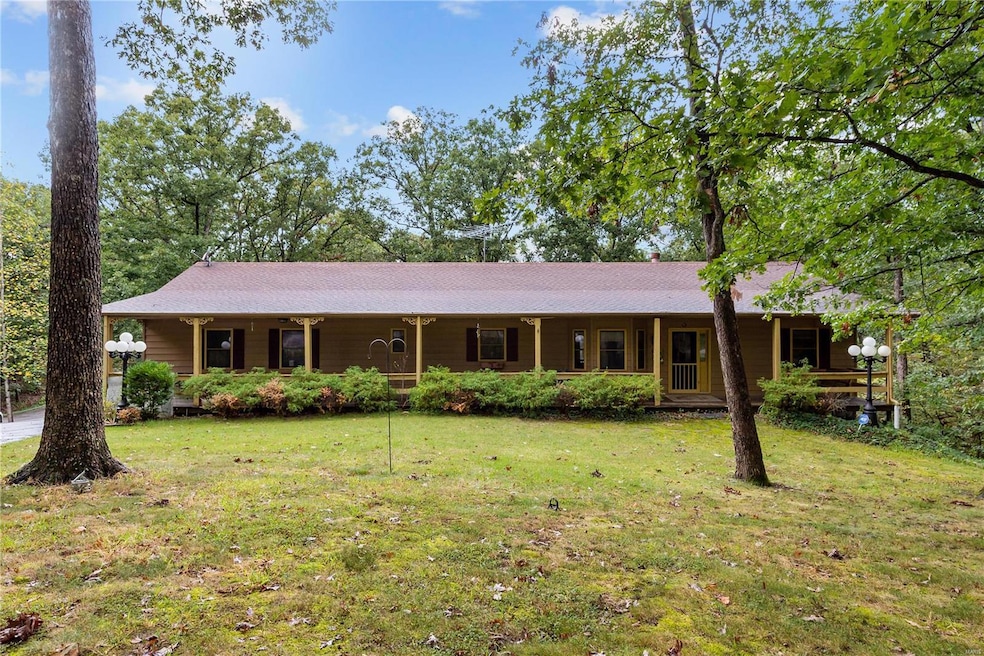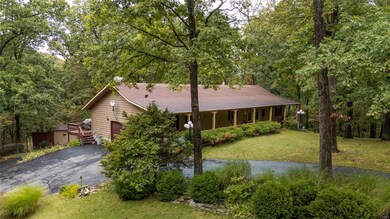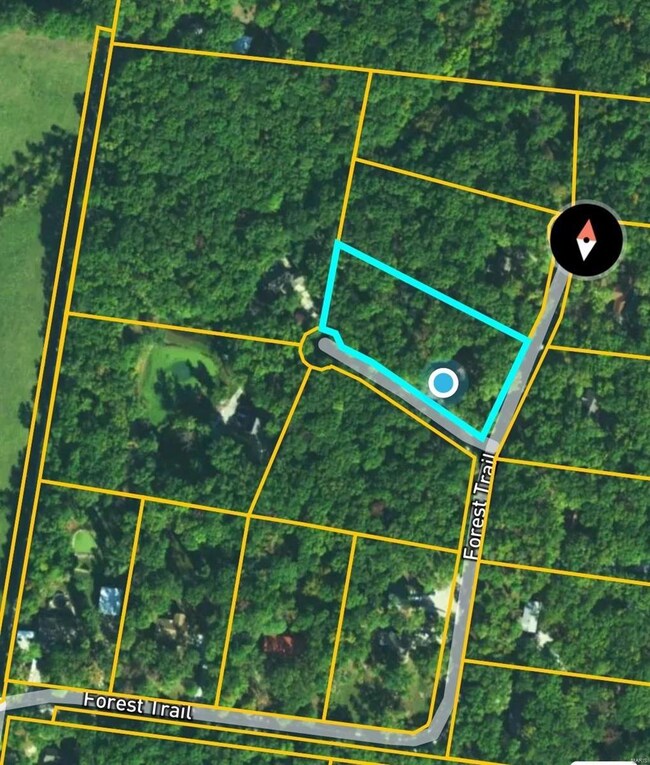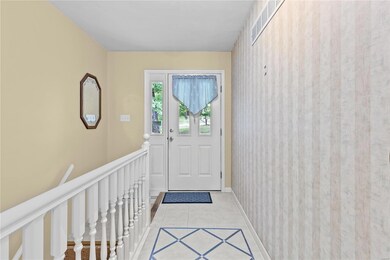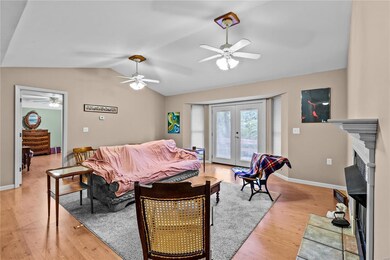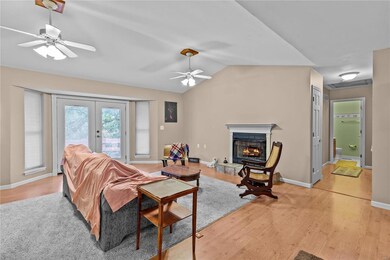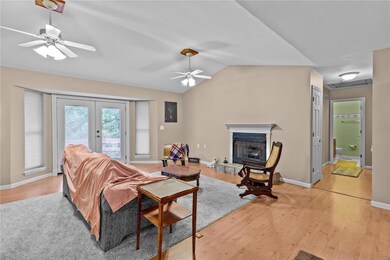
30544 Forest Trails Ct Foristell, MO 63348
Highlights
- Recreation Room
- Traditional Architecture
- Corner Lot
- Wooded Lot
- 2 Fireplaces
- Community Spa
About This Home
As of February 2025NOTE, LISTING PRICE IS ONLY FOR MARIS/MLS PURPOSE ONLY AND DOES NOT REFLECT FINAL SALES PRICE. Property to be offered at online auction. Bidding opening October 7, 2024 at 12:00 PM CST. Bidding will close October 17, 2024 at 3:00 PM CST. Highest bid is subject to seller acceptance, high bidder will complete an agreement to purchase. Contract is subject to seller confirmation. Terms will be $5,000 down due 48 hours after contract receipt to Investors Title, Wentzville, MO. Property will be sold as is, where is and as presented with no contingencies for inspection, appraisal or financing. Buyer may choose to get any of these at their own cost. Shown by appointment only.
Last Agent to Sell the Property
EXP Realty, LLC License #2020034067 Listed on: 09/30/2024

Home Details
Home Type
- Single Family
Est. Annual Taxes
- $2,233
Year Built
- Built in 1994
Lot Details
- 2.06 Acre Lot
- Lot Dimensions are 414x209x167
- Corner Lot
- Wooded Lot
- Backs to Trees or Woods
Parking
- 2 Car Attached Garage
- Garage Door Opener
- Circular Driveway
Home Design
- Traditional Architecture
- Frame Construction
- Vinyl Siding
Interior Spaces
- 1-Story Property
- 2 Fireplaces
- Gas Fireplace
- French Doors
- Six Panel Doors
- Living Room
- Breakfast Room
- Recreation Room
Kitchen
- <<microwave>>
- Dishwasher
Bedrooms and Bathrooms
- 5 Bedrooms
Partially Finished Basement
- Basement Fills Entire Space Under The House
- Fireplace in Basement
- Bedroom in Basement
- Finished Basement Bathroom
Outdoor Features
- Shed
Schools
- Wright City East/West Elementary School
- Wright City Middle School
- Wright City High School
Utilities
- Forced Air Heating System
- Well
Community Details
- Community Spa
- Recreational Area
Listing and Financial Details
- Assessor Parcel Number 04-12.0-0-00-022.000.000
Ownership History
Purchase Details
Home Financials for this Owner
Home Financials are based on the most recent Mortgage that was taken out on this home.Purchase Details
Similar Homes in Foristell, MO
Home Values in the Area
Average Home Value in this Area
Purchase History
| Date | Type | Sale Price | Title Company |
|---|---|---|---|
| Warranty Deed | -- | Chesterfield Title | |
| Warranty Deed | -- | Chesterfield Title | |
| Quit Claim Deed | -- | -- |
Mortgage History
| Date | Status | Loan Amount | Loan Type |
|---|---|---|---|
| Open | $310,000 | New Conventional | |
| Closed | $310,000 | New Conventional | |
| Previous Owner | $145,000 | New Conventional | |
| Previous Owner | $172,000 | New Conventional | |
| Previous Owner | $191,000 | New Conventional |
Property History
| Date | Event | Price | Change | Sq Ft Price |
|---|---|---|---|---|
| 02/27/2025 02/27/25 | Sold | -- | -- | -- |
| 01/26/2025 01/26/25 | Pending | -- | -- | -- |
| 01/24/2025 01/24/25 | For Sale | $450,000 | +32.4% | $161 / Sq Ft |
| 01/20/2025 01/20/25 | Off Market | -- | -- | -- |
| 11/18/2024 11/18/24 | Pending | -- | -- | -- |
| 11/18/2024 11/18/24 | For Sale | $340,000 | 0.0% | $84 / Sq Ft |
| 11/07/2024 11/07/24 | Sold | -- | -- | -- |
| 10/24/2024 10/24/24 | Off Market | -- | -- | -- |
| 10/06/2024 10/06/24 | Price Changed | $340,000 | +4.6% | $84 / Sq Ft |
| 09/30/2024 09/30/24 | For Sale | $325,000 | -- | $80 / Sq Ft |
Tax History Compared to Growth
Tax History
| Year | Tax Paid | Tax Assessment Tax Assessment Total Assessment is a certain percentage of the fair market value that is determined by local assessors to be the total taxable value of land and additions on the property. | Land | Improvement |
|---|---|---|---|---|
| 2024 | $2,222 | $36,288 | $2,904 | $33,384 |
| 2023 | $2,222 | $36,288 | $2,904 | $33,384 |
| 2022 | $2,068 | $33,600 | $2,689 | $30,911 |
| 2021 | $2,068 | $33,600 | $2,689 | $30,911 |
| 2020 | $2,072 | $33,600 | $2,689 | $30,911 |
| 2019 | $2,065 | $33,600 | $0 | $0 |
| 2017 | $1,993 | $33,600 | $0 | $0 |
| 2016 | $1,993 | $33,600 | $0 | $0 |
| 2015 | -- | $33,600 | $0 | $0 |
| 2011 | -- | $33,600 | $0 | $0 |
Agents Affiliated with this Home
-
Melissa Cording

Seller's Agent in 2025
Melissa Cording
Elevate Realty, LLC
(314) 669-5192
77 Total Sales
-
Reagan Oglesby

Buyer's Agent in 2025
Reagan Oglesby
Coldwell Banker Realty - Gundaker West Regional
(636) 248-4463
12 Total Sales
-
Toney Thornhill

Seller's Agent in 2024
Toney Thornhill
EXP Realty, LLC
(636) 295-1370
2 Total Sales
Map
Source: MARIS MLS
MLS Number: MIS24061831
APN: 04-12.0-0-00-022.000.000
- 636 Schultz Ct
- 10234 Village Dr E
- 10523 Village Ln
- 1 Rockport @ Providence Estates
- 1 Savoy @ Providence Estates
- 1 Tremont @ Providence Estates
- 1 Sienna @ Providence Estates
- 1 Barkley @ Providence Estates
- 10695 Mahogany Dr
- 1 Westbrook @ Providence Estates
- 10577 Village Ln
- 10795 Mulberry Dr
- 10119 Greenbriar Ct Unit Lot 27
- 1 Hartford @ Providence Estates
- 10241 Hawthorn Rd
- 578 Dietrich Rd
- 10300 Fairway Dr
- 1 Rochester @ Providence Estates
- 10868 Magnolia Dr
- 31524 Mimosa Ct
