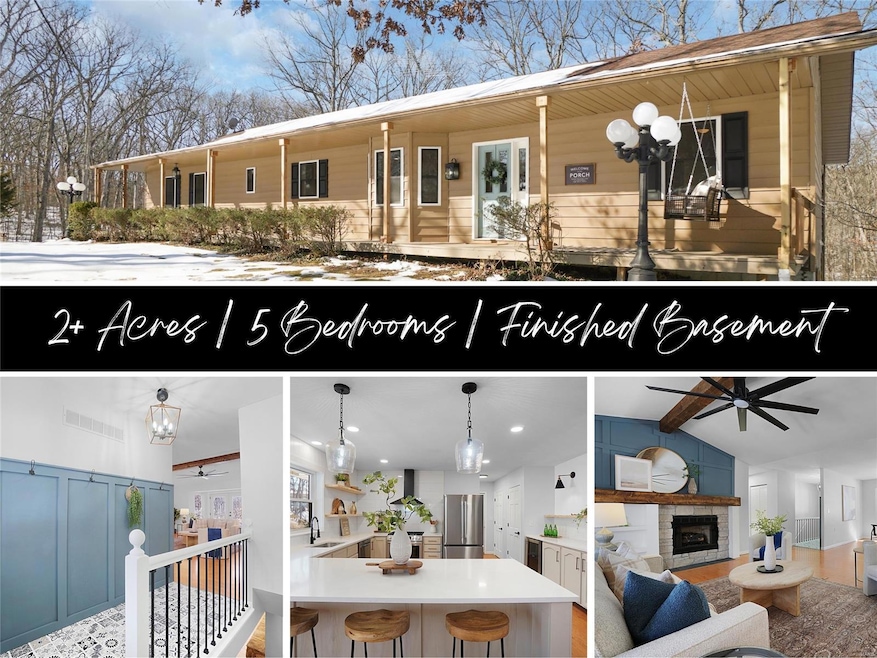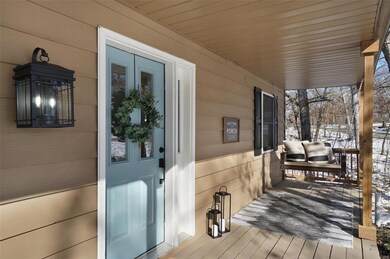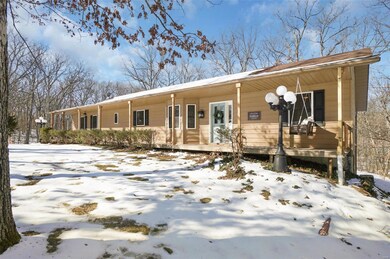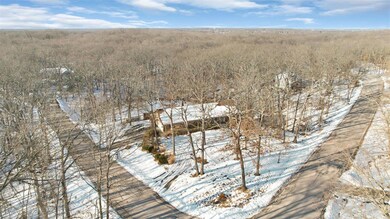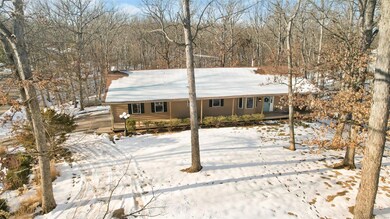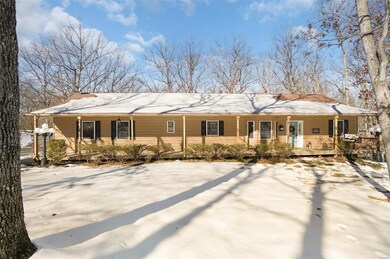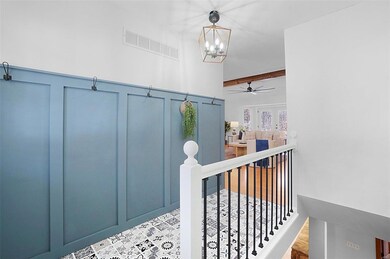
30544 Forest Trails Ct Foristell, MO 63348
Highlights
- Recreation Room
- Vaulted Ceiling
- 2 Fireplaces
- Wooded Lot
- Traditional Architecture
- Corner Lot
About This Home
As of February 2025Welcome to this stunning 5-bedroom, 3.5-bath home, nestled on a CORNER LOT on over 2 ACRES of beautiful LAND! Recently updated throughout, this home features fresh, NEUTRAL PAINT, creating a bright and welcoming atmosphere. The kitchen has been thoughtfully modernized with updated STAINLESS STEEL APPLIANCES, stylish light fixtures and sleek hardware. All bathrooms include upgraded QUARTZ COUNTERTOPS. The master bathroom boasts a new TILED SHOWER and huge WALK-IN CLOSET. Additional updates include NEW CARPET and CUSTOM ACCENT WALLS, blending style and functionality seamlessly. The FINISHED WALK-OUT BASEMENT includes 2 of the 5 bedrooms, a full bathroom and an additional area for entertaining. The storage area offers an ADDITIONAL GARAGE DOOR to easily store and access lawn equipment. Conveniently located near I-70 and only 15 minutes to shopping at the Wentzville Crossroads. Don’t miss the chance to make this your dream home—schedule your private showing today!
Last Agent to Sell the Property
Elevate Realty, LLC License #2018002442 Listed on: 01/24/2025
Last Buyer's Agent
Coldwell Banker Realty - Gundaker West Regional License #2005026500

Home Details
Home Type
- Single Family
Est. Annual Taxes
- $2,222
Year Built
- Built in 1994
Lot Details
- 2.06 Acre Lot
- Corner Lot
- Wooded Lot
- Backs to Trees or Woods
Parking
- 2 Car Attached Garage
- Side or Rear Entrance to Parking
- Garage Door Opener
- Circular Driveway
Home Design
- Traditional Architecture
- Vinyl Siding
Interior Spaces
- 1-Story Property
- Vaulted Ceiling
- Skylights
- 2 Fireplaces
- Gas Fireplace
- Bay Window
- Pocket Doors
- French Doors
- Sliding Doors
- Six Panel Doors
- Living Room
- Breakfast Room
- Recreation Room
- Attic Fan
Kitchen
- Gas Cooktop
- Range Hood
- Dishwasher
- Wine Cooler
- Disposal
Flooring
- Carpet
- Laminate
- Luxury Vinyl Tile
- Vinyl
Bedrooms and Bathrooms
- 5 Bedrooms
Partially Finished Basement
- Fireplace in Basement
- Bedroom in Basement
- Finished Basement Bathroom
Outdoor Features
- Shed
Schools
- Wright City East/West Elementary School
- Wright City Middle School
- Wright City High School
Utilities
- Forced Air Heating System
- Well
Community Details
- Recreational Area
Listing and Financial Details
- Assessor Parcel Number 04-12.0-0-00-022.000.000
Ownership History
Purchase Details
Home Financials for this Owner
Home Financials are based on the most recent Mortgage that was taken out on this home.Purchase Details
Similar Homes in Foristell, MO
Home Values in the Area
Average Home Value in this Area
Purchase History
| Date | Type | Sale Price | Title Company |
|---|---|---|---|
| Warranty Deed | -- | Chesterfield Title | |
| Warranty Deed | -- | Chesterfield Title | |
| Quit Claim Deed | -- | -- |
Mortgage History
| Date | Status | Loan Amount | Loan Type |
|---|---|---|---|
| Open | $310,000 | New Conventional | |
| Closed | $310,000 | New Conventional | |
| Previous Owner | $145,000 | New Conventional | |
| Previous Owner | $172,000 | New Conventional | |
| Previous Owner | $191,000 | New Conventional |
Property History
| Date | Event | Price | Change | Sq Ft Price |
|---|---|---|---|---|
| 02/27/2025 02/27/25 | Sold | -- | -- | -- |
| 01/26/2025 01/26/25 | Pending | -- | -- | -- |
| 01/24/2025 01/24/25 | For Sale | $450,000 | +32.4% | $161 / Sq Ft |
| 01/20/2025 01/20/25 | Off Market | -- | -- | -- |
| 11/18/2024 11/18/24 | Pending | -- | -- | -- |
| 11/18/2024 11/18/24 | For Sale | $340,000 | 0.0% | $84 / Sq Ft |
| 11/07/2024 11/07/24 | Sold | -- | -- | -- |
| 10/24/2024 10/24/24 | Off Market | -- | -- | -- |
| 10/06/2024 10/06/24 | Price Changed | $340,000 | +4.6% | $84 / Sq Ft |
| 09/30/2024 09/30/24 | For Sale | $325,000 | -- | $80 / Sq Ft |
Tax History Compared to Growth
Tax History
| Year | Tax Paid | Tax Assessment Tax Assessment Total Assessment is a certain percentage of the fair market value that is determined by local assessors to be the total taxable value of land and additions on the property. | Land | Improvement |
|---|---|---|---|---|
| 2024 | $2,222 | $36,288 | $2,904 | $33,384 |
| 2023 | $2,222 | $36,288 | $2,904 | $33,384 |
| 2022 | $2,068 | $33,600 | $2,689 | $30,911 |
| 2021 | $2,068 | $33,600 | $2,689 | $30,911 |
| 2020 | $2,072 | $33,600 | $2,689 | $30,911 |
| 2019 | $2,065 | $33,600 | $0 | $0 |
| 2017 | $1,993 | $33,600 | $0 | $0 |
| 2016 | $1,993 | $33,600 | $0 | $0 |
| 2015 | -- | $33,600 | $0 | $0 |
| 2011 | -- | $33,600 | $0 | $0 |
Agents Affiliated with this Home
-
Melissa Cording

Seller's Agent in 2025
Melissa Cording
Elevate Realty, LLC
(314) 669-5192
77 Total Sales
-
Reagan Oglesby

Buyer's Agent in 2025
Reagan Oglesby
Coldwell Banker Realty - Gundaker West Regional
(636) 248-4463
12 Total Sales
-
Toney Thornhill

Seller's Agent in 2024
Toney Thornhill
EXP Realty, LLC
(636) 295-1370
2 Total Sales
Map
Source: MARIS MLS
MLS Number: MIS25002845
APN: 04-12.0-0-00-022.000.000
- 636 Schultz Ct
- 10234 Village Dr E
- 10523 Village Ln
- 1 Rockport @ Providence Estates
- 1 Savoy @ Providence Estates
- 1 Tremont @ Providence Estates
- 1 Sienna @ Providence Estates
- 1 Barkley @ Providence Estates
- 10695 Mahogany Dr
- 1 Westbrook @ Providence Estates
- 10577 Village Ln
- 10795 Mulberry Dr
- 10119 Greenbriar Ct Unit Lot 27
- 1 Hartford @ Providence Estates
- 10241 Hawthorn Rd
- 578 Dietrich Rd
- 10300 Fairway Dr
- 1 Rochester @ Providence Estates
- 10868 Magnolia Dr
- 31524 Mimosa Ct
