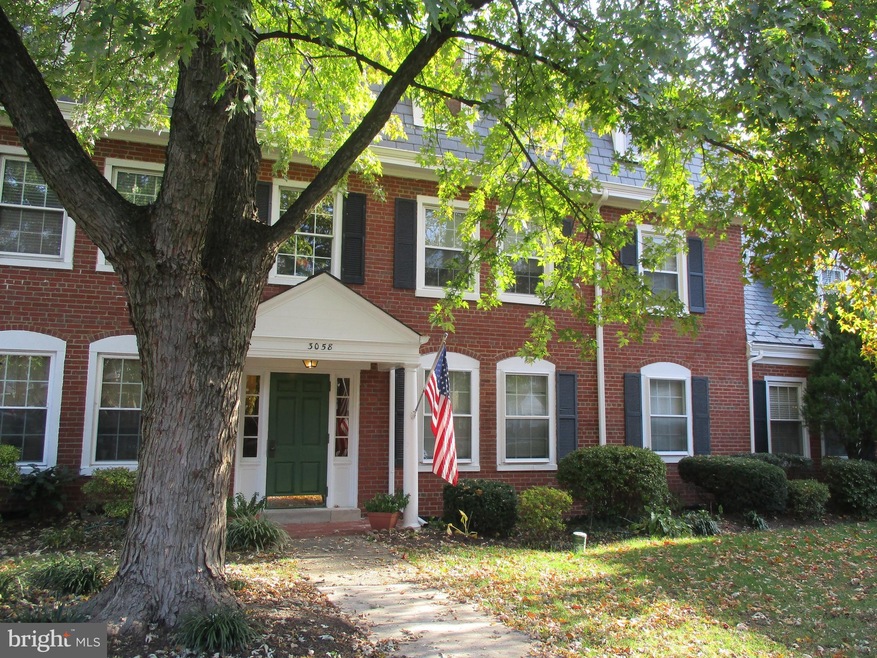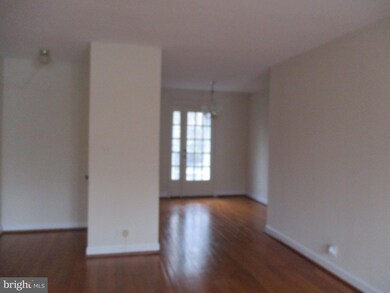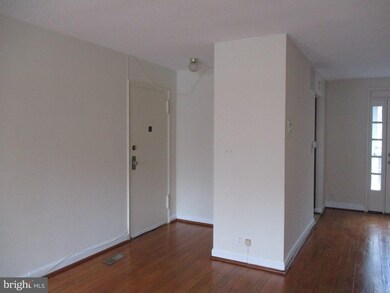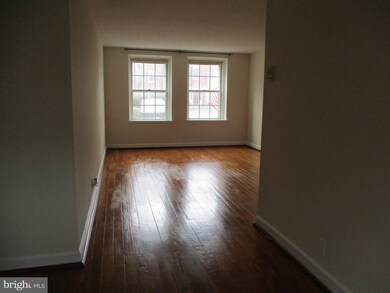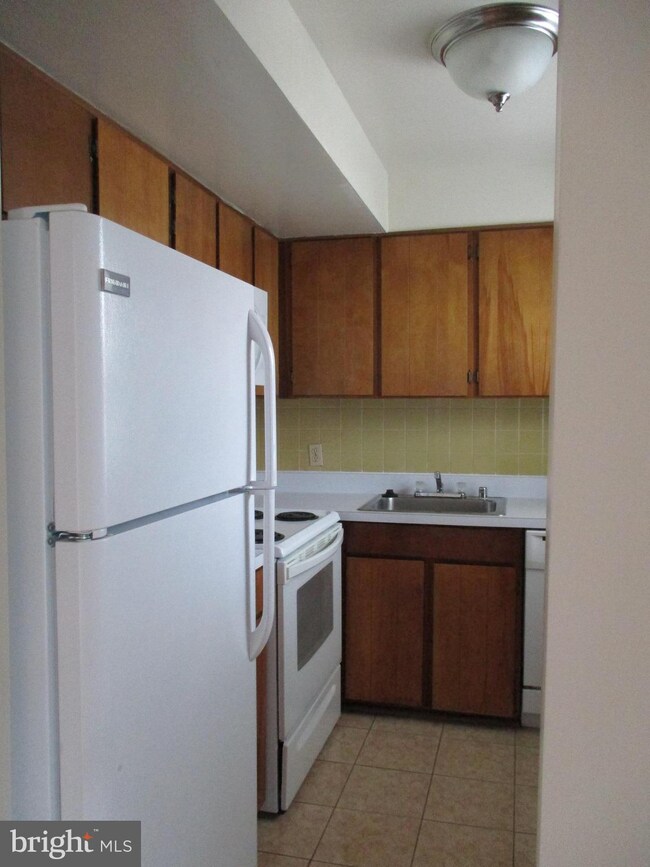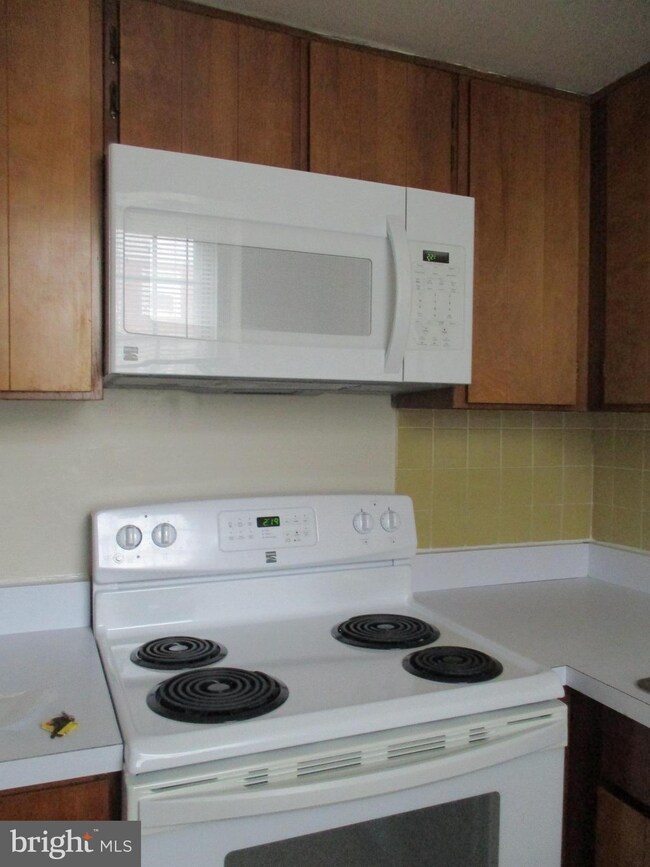
3058 S Abingdon St Unit A2 Arlington, VA 22206
Fairlington NeighborhoodHighlights
- Colonial Architecture
- Traditional Floor Plan
- Game Room
- Gunston Middle School Rated A-
- Wood Flooring
- 4-minute walk to Fort Reynolds Park
About This Home
As of January 2021"A diamond in the rough" with great potential. Super location, public transportation close by, patio with fenced rear yard, extra tall ceilings in lower level, separate entrance to lower level from common hallway. Hardwood floors on main. Raised kitchen ceillng. Condo has been a rental for many years and just needs TLC. Being sold "as is". HVAC and appliances in good working condition.
Last Agent to Sell the Property
Long & Foster Real Estate, Inc. License #0225117123 Listed on: 01/12/2018

Property Details
Home Type
- Condominium
Est. Annual Taxes
- $3,630
Year Built
- Built in 1944
HOA Fees
- $391 Monthly HOA Fees
Parking
- Rented or Permit Required
Home Design
- Colonial Architecture
- Brick Exterior Construction
Interior Spaces
- Property has 2 Levels
- Traditional Floor Plan
- Living Room
- Dining Room
- Den
- Game Room
- Wood Flooring
- Finished Basement
- Connecting Stairway
Kitchen
- Electric Oven or Range
- Microwave
- Dishwasher
- Disposal
Bedrooms and Bathrooms
- 1 Main Level Bedroom
- 2 Full Bathrooms
Laundry
- Laundry Room
- Dryer
- Washer
Utilities
- Forced Air Heating and Cooling System
- Vented Exhaust Fan
- Electric Water Heater
Additional Features
- Patio
- Back Yard Fenced
Listing and Financial Details
- Home warranty included in the sale of the property
- Assessor Parcel Number 29-012-059
Community Details
Overview
- Association fees include common area maintenance, exterior building maintenance, lawn care front, insurance, trash, water, sewer
- Low-Rise Condominium
- Fairlington Villages Subdivision, Barcroft Floorplan
- Fairlington Villages Community
- The community has rules related to parking rules
Recreation
- Tennis Courts
- Community Pool
Ownership History
Purchase Details
Home Financials for this Owner
Home Financials are based on the most recent Mortgage that was taken out on this home.Purchase Details
Home Financials for this Owner
Home Financials are based on the most recent Mortgage that was taken out on this home.Similar Homes in Arlington, VA
Home Values in the Area
Average Home Value in this Area
Purchase History
| Date | Type | Sale Price | Title Company |
|---|---|---|---|
| Deed | $450,000 | Universal Title | |
| Deed | $380,000 | Commonwealth Land Title |
Mortgage History
| Date | Status | Loan Amount | Loan Type |
|---|---|---|---|
| Open | $337,500 | New Conventional | |
| Previous Owner | $332,000 | VA | |
| Previous Owner | $340,000 | VA |
Property History
| Date | Event | Price | Change | Sq Ft Price |
|---|---|---|---|---|
| 07/15/2024 07/15/24 | Rented | $3,200 | +6.7% | -- |
| 06/24/2024 06/24/24 | Under Contract | -- | -- | -- |
| 06/22/2024 06/22/24 | For Rent | $3,000 | +11.1% | -- |
| 01/01/2022 01/01/22 | Rented | $2,700 | +8.0% | -- |
| 12/20/2021 12/20/21 | Under Contract | -- | -- | -- |
| 12/17/2021 12/17/21 | For Rent | $2,500 | 0.0% | -- |
| 12/13/2021 12/13/21 | Under Contract | -- | -- | -- |
| 12/10/2021 12/10/21 | For Rent | $2,500 | 0.0% | -- |
| 01/11/2021 01/11/21 | Sold | $450,000 | 0.0% | $302 / Sq Ft |
| 12/13/2020 12/13/20 | Pending | -- | -- | -- |
| 12/09/2020 12/09/20 | For Sale | $450,000 | +18.4% | $302 / Sq Ft |
| 03/30/2018 03/30/18 | Sold | $380,000 | 0.0% | $255 / Sq Ft |
| 02/13/2018 02/13/18 | Pending | -- | -- | -- |
| 01/12/2018 01/12/18 | For Sale | $380,000 | -- | $255 / Sq Ft |
Tax History Compared to Growth
Tax History
| Year | Tax Paid | Tax Assessment Tax Assessment Total Assessment is a certain percentage of the fair market value that is determined by local assessors to be the total taxable value of land and additions on the property. | Land | Improvement |
|---|---|---|---|---|
| 2024 | $4,984 | $482,500 | $43,200 | $439,300 |
| 2023 | $4,762 | $462,300 | $43,200 | $419,100 |
| 2022 | $4,680 | $454,400 | $43,200 | $411,200 |
| 2021 | $4,487 | $435,600 | $39,000 | $396,600 |
| 2020 | $4,180 | $407,400 | $39,000 | $368,400 |
| 2019 | $3,879 | $378,100 | $35,800 | $342,300 |
| 2018 | $3,723 | $370,100 | $35,800 | $334,300 |
| 2017 | $3,630 | $360,800 | $35,800 | $325,000 |
| 2016 | $3,486 | $351,800 | $35,800 | $316,000 |
| 2015 | $3,594 | $360,800 | $35,800 | $325,000 |
| 2014 | $3,504 | $351,800 | $35,800 | $316,000 |
Agents Affiliated with this Home
-
Kay Houghton

Seller's Agent in 2024
Kay Houghton
EXP Realty, LLC
(703) 225-5529
226 in this area
449 Total Sales
-
Greg Mihalek

Seller Co-Listing Agent in 2024
Greg Mihalek
EXP Realty, LLC
(703) 341-9838
6 in this area
33 Total Sales
-
Natalie Lickfield

Buyer's Agent in 2024
Natalie Lickfield
Coldwell Banker (NRT-Southeast-MidAtlantic)
(239) 293-2580
7 Total Sales
-
Dan Lesniak

Buyer's Agent in 2022
Dan Lesniak
The Keri Shull Team
(703) 638-4393
19 Total Sales
-
Sandra Graves

Seller's Agent in 2018
Sandra Graves
Long & Foster
(703) 577-5633
-
Carl Bender

Buyer's Agent in 2018
Carl Bender
Compass
(703) 593-6699
1 in this area
40 Total Sales
Map
Source: Bright MLS
MLS Number: 1004451559
APN: 29-012-059
- 3020 S Buchanan St Unit B1
- 3031 S Columbus St Unit C2
- 2922 S Buchanan St Unit C1
- 2865 S Abingdon St
- 2858 S Abingdon St
- 2990 S Columbus St
- 2923 S Woodstock St Unit D
- 2949 S Columbus St Unit A1
- 2921 F S Woodley St
- 4811 29th St S Unit B2
- 3315 Wyndham Cir Unit 3223
- 3315 Wyndham Cir Unit 1223
- 3315 Wyndham Cir Unit 4236
- 3313 Wyndham Cir Unit 4209
- 3313 Wyndham Cir Unit 3210
- 3313 Wyndham Cir Unit 1218
- 4904 29th Rd S Unit A2
- 3310 Wyndham Cir Unit 111
- 2862 S Buchanan St Unit B2
- 3311 Wyndham Cir Unit 1199
