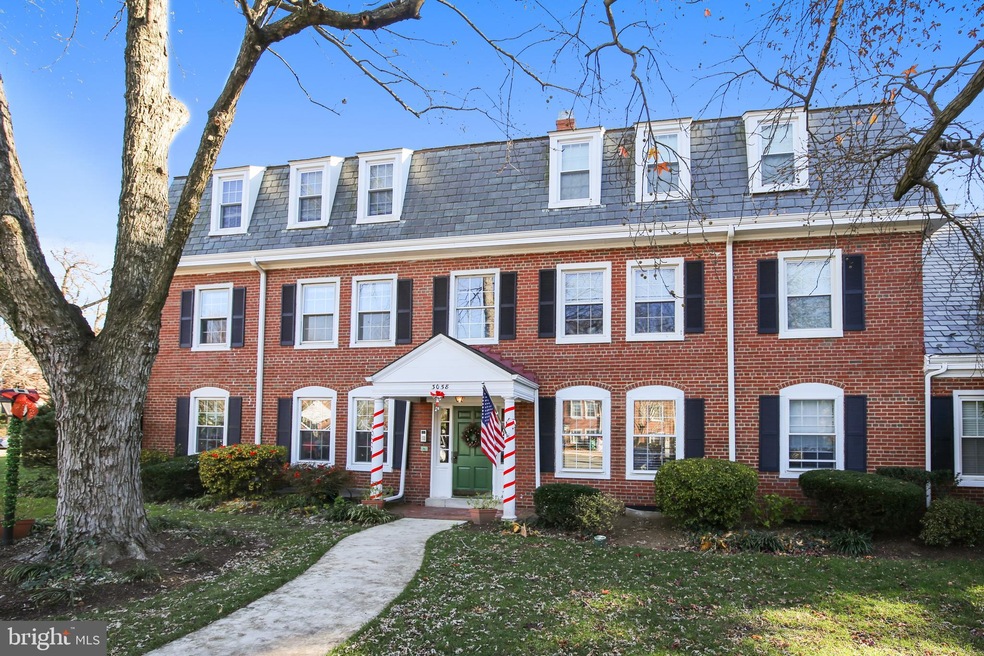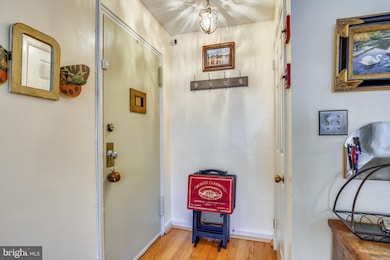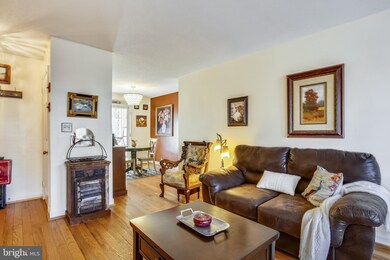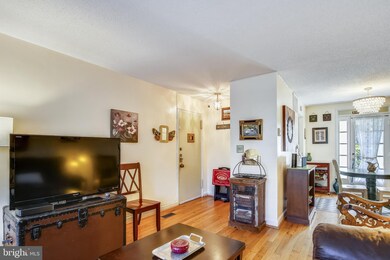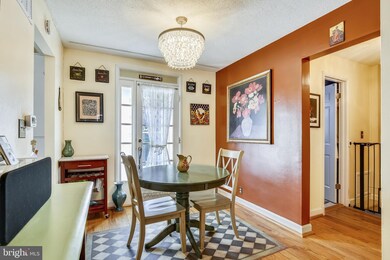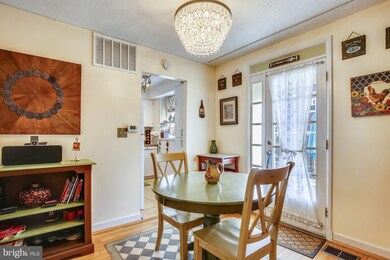
3058 S Abingdon St Unit A2 Arlington, VA 22206
Fairlington NeighborhoodHighlights
- Colonial Architecture
- Clubhouse
- Community Pool
- Gunston Middle School Rated A-
- Space For Rooms
- 4-minute walk to Fort Reynolds Park
About This Home
As of January 2021Open house cancelled. Home under contract! Charming Barcroft nestled in Fairlington Village! This unit features 2 bedrooms & 2 bathrooms over 2 living levels. This home has good bones & a great floorplan. The main living area is accented with gleaming refinished wood flooring & fresh paint! The renovated kitchen features trendy two-toned white/teal cabinetry & updated appliances. The separate dining room overlooks the serene & PRIVATE rear patio - no upper balcony here! The spacious main bedroom, with 2 closets & an updated full bathroom complete this level. The lower level features plush carpeting & soaring high ceilings. The bonus room, currently used as a storage space, has a nice sized walk-in closet. This space is also commonly used for guests or as a 2nd bedroom. A full bathroom, the laundry nook/workshop space, & an updated HVAC system completes this lovely home! Fairlington Villages resort-style amenities include 6 pools, lighted tennis courts, walking trails, electric car charging station, tot lots, & MORE!
Last Agent to Sell the Property
EXP Realty, LLC License #0225214930 Listed on: 12/09/2020

Property Details
Home Type
- Condominium
Est. Annual Taxes
- $4,179
Year Built
- Built in 1944
Lot Details
- Historic Home
HOA Fees
- $430 Monthly HOA Fees
Home Design
- Colonial Architecture
- Brick Exterior Construction
Interior Spaces
- Property has 2 Levels
Kitchen
- Electric Oven or Range
- Built-In Microwave
- Dishwasher
- Disposal
Bedrooms and Bathrooms
Laundry
- Electric Dryer
- Washer
Finished Basement
- Heated Basement
- Interior Basement Entry
- Space For Rooms
- Basement Windows
Parking
- 2 Open Parking Spaces
- 2 Parking Spaces
- On-Street Parking
- Parking Lot
Schools
- Abingdon Elementary School
- Gunston Middle School
- Wakefield High School
Utilities
- Central Heating and Cooling System
- Electric Water Heater
Listing and Financial Details
- Assessor Parcel Number 29-012-059
Community Details
Overview
- Association fees include common area maintenance, lawn maintenance, pool(s), sewer, snow removal, trash, water
- Low-Rise Condominium
- Legum & Norman Condos, Phone Number (703) 379-1440
- Fairlington Villages Subdivision, Barcroft Floorplan
- Fairlington Villages Community
Amenities
- Common Area
- Clubhouse
Recreation
- Tennis Courts
- Community Basketball Court
- Community Playground
- Community Pool
- Jogging Path
Ownership History
Purchase Details
Home Financials for this Owner
Home Financials are based on the most recent Mortgage that was taken out on this home.Purchase Details
Home Financials for this Owner
Home Financials are based on the most recent Mortgage that was taken out on this home.Similar Homes in Arlington, VA
Home Values in the Area
Average Home Value in this Area
Purchase History
| Date | Type | Sale Price | Title Company |
|---|---|---|---|
| Deed | $450,000 | Universal Title | |
| Deed | $380,000 | Commonwealth Land Title |
Mortgage History
| Date | Status | Loan Amount | Loan Type |
|---|---|---|---|
| Open | $337,500 | New Conventional | |
| Previous Owner | $332,000 | VA | |
| Previous Owner | $340,000 | VA |
Property History
| Date | Event | Price | Change | Sq Ft Price |
|---|---|---|---|---|
| 07/15/2024 07/15/24 | Rented | $3,200 | +6.7% | -- |
| 06/24/2024 06/24/24 | Under Contract | -- | -- | -- |
| 06/22/2024 06/22/24 | For Rent | $3,000 | +11.1% | -- |
| 01/01/2022 01/01/22 | Rented | $2,700 | +8.0% | -- |
| 12/20/2021 12/20/21 | Under Contract | -- | -- | -- |
| 12/17/2021 12/17/21 | For Rent | $2,500 | 0.0% | -- |
| 12/13/2021 12/13/21 | Under Contract | -- | -- | -- |
| 12/10/2021 12/10/21 | For Rent | $2,500 | 0.0% | -- |
| 01/11/2021 01/11/21 | Sold | $450,000 | 0.0% | $302 / Sq Ft |
| 12/13/2020 12/13/20 | Pending | -- | -- | -- |
| 12/09/2020 12/09/20 | For Sale | $450,000 | +18.4% | $302 / Sq Ft |
| 03/30/2018 03/30/18 | Sold | $380,000 | 0.0% | $255 / Sq Ft |
| 02/13/2018 02/13/18 | Pending | -- | -- | -- |
| 01/12/2018 01/12/18 | For Sale | $380,000 | -- | $255 / Sq Ft |
Tax History Compared to Growth
Tax History
| Year | Tax Paid | Tax Assessment Tax Assessment Total Assessment is a certain percentage of the fair market value that is determined by local assessors to be the total taxable value of land and additions on the property. | Land | Improvement |
|---|---|---|---|---|
| 2024 | $4,984 | $482,500 | $43,200 | $439,300 |
| 2023 | $4,762 | $462,300 | $43,200 | $419,100 |
| 2022 | $4,680 | $454,400 | $43,200 | $411,200 |
| 2021 | $4,487 | $435,600 | $39,000 | $396,600 |
| 2020 | $4,180 | $407,400 | $39,000 | $368,400 |
| 2019 | $3,879 | $378,100 | $35,800 | $342,300 |
| 2018 | $3,723 | $370,100 | $35,800 | $334,300 |
| 2017 | $3,630 | $360,800 | $35,800 | $325,000 |
| 2016 | $3,486 | $351,800 | $35,800 | $316,000 |
| 2015 | $3,594 | $360,800 | $35,800 | $325,000 |
| 2014 | $3,504 | $351,800 | $35,800 | $316,000 |
Agents Affiliated with this Home
-
Kay Houghton

Seller's Agent in 2024
Kay Houghton
EXP Realty, LLC
(703) 225-5529
226 in this area
449 Total Sales
-
Greg Mihalek

Seller Co-Listing Agent in 2024
Greg Mihalek
EXP Realty, LLC
(703) 341-9838
6 in this area
33 Total Sales
-
Natalie Lickfield

Buyer's Agent in 2024
Natalie Lickfield
Coldwell Banker (NRT-Southeast-MidAtlantic)
(239) 293-2580
7 Total Sales
-
Dan Lesniak

Buyer's Agent in 2022
Dan Lesniak
The Keri Shull Team
(703) 638-4393
19 Total Sales
-
Sandra Graves

Seller's Agent in 2018
Sandra Graves
Long & Foster
(703) 577-5633
-
Carl Bender

Buyer's Agent in 2018
Carl Bender
Compass
(703) 593-6699
1 in this area
40 Total Sales
Map
Source: Bright MLS
MLS Number: VAAR173426
APN: 29-012-059
- 3020 S Buchanan St Unit B1
- 3031 S Columbus St Unit C2
- 2922 S Buchanan St Unit C1
- 2865 S Abingdon St
- 2858 S Abingdon St
- 2990 S Columbus St
- 2923 S Woodstock St Unit D
- 2949 S Columbus St Unit A1
- 2921 F S Woodley St
- 4811 29th St S Unit B2
- 3315 Wyndham Cir Unit 3223
- 3315 Wyndham Cir Unit 1223
- 3315 Wyndham Cir Unit 4236
- 3313 Wyndham Cir Unit 4209
- 3313 Wyndham Cir Unit 3210
- 3313 Wyndham Cir Unit 1218
- 4904 29th Rd S Unit A2
- 3310 Wyndham Cir Unit 111
- 2862 S Buchanan St Unit B2
- 3311 Wyndham Cir Unit 1199
