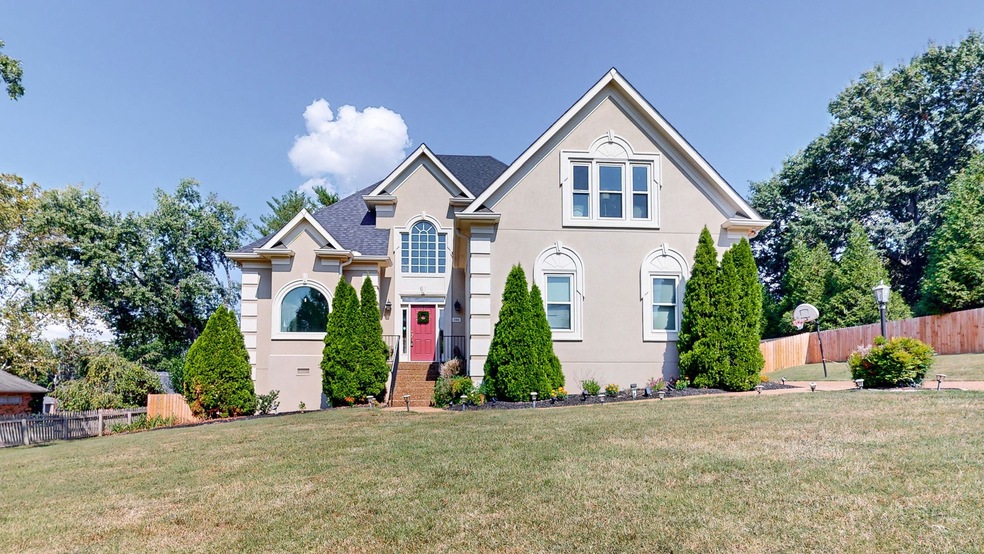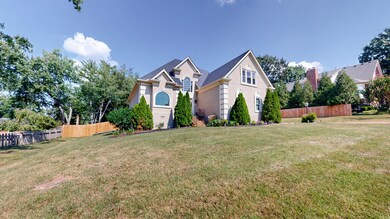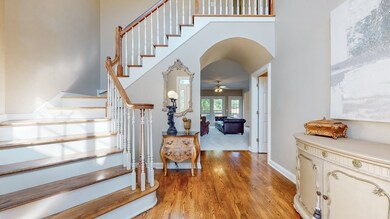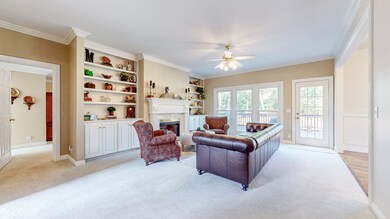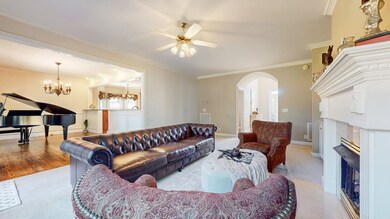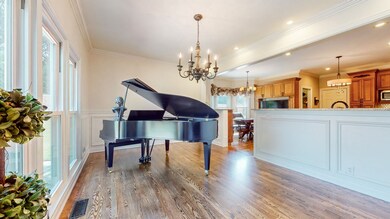
306 Monticello Rd Franklin, TN 37064
Berrys Chapel NeighborhoodEstimated Value: $788,000 - $1,193,000
Highlights
- Deck
- Wood Flooring
- Central Heating
- Hunters Bend Elementary School Rated A
- Cooling Available
- Ceiling Fan
About This Home
As of November 20231% closing cost credit of loan amount with Suggested Lender! New Roof in 2022! Less than 10 mins to Downtown Franklin and CoolSprings Mall! 25 mins to Downtown Nashville! Beautiful home on almost 1/2 acre lot nestled in desirable city of Franklin. Walk into a spacious living area with new floor to ceiling windows that boasts natural light, built-ins, and a cozy fireplace. Dining room with wainscoting and bar seating makes a great space for entertaining. Updated kitchen with abundant cabinet space, granite countertops, double basin sink, pot filler, gas stove, stainless steel appliances, large island, and breakfast nook. Oversized master bedroom with crown molding, tray ceiling, walk-in closet, and huge master ensuite that offers separate vanities, walk-in shower, and soaking tub. Second bedroom upstairs with sitting area and full bathroom. Huge bonus room would make a great media room. Large deck with extended patio and fenced in backyard!
Last Agent to Sell the Property
Keller Williams Realty Mt. Juliet Brokerage Phone: 6155938090 License #352953 Listed on: 09/29/2023

Home Details
Home Type
- Single Family
Est. Annual Taxes
- $3,323
Year Built
- Built in 1995
Lot Details
- 0.47 Acre Lot
- Lot Dimensions are 123 x 183
- Back Yard Fenced
HOA Fees
- $4 Monthly HOA Fees
Parking
- 2 Car Garage
- Garage Door Opener
Home Design
- Stucco Exterior Insulation and Finish Systems
- Shingle Roof
Interior Spaces
- 3,184 Sq Ft Home
- Property has 2 Levels
- Ceiling Fan
- Living Room with Fireplace
- Crawl Space
- Fire and Smoke Detector
Kitchen
- Microwave
- Dishwasher
- Disposal
Flooring
- Wood
- Carpet
- Tile
Bedrooms and Bathrooms
- 4 Bedrooms | 1 Main Level Bedroom
Outdoor Features
- Deck
Schools
- Hunters Bend Elementary School
- Grassland Middle School
- Franklin High School
Utilities
- Cooling Available
- Central Heating
Community Details
- Monticello Sec 5 B Subdivision
Listing and Financial Details
- Assessor Parcel Number 094052O D 03300 00008052O
Ownership History
Purchase Details
Home Financials for this Owner
Home Financials are based on the most recent Mortgage that was taken out on this home.Purchase Details
Home Financials for this Owner
Home Financials are based on the most recent Mortgage that was taken out on this home.Purchase Details
Purchase Details
Home Financials for this Owner
Home Financials are based on the most recent Mortgage that was taken out on this home.Purchase Details
Similar Homes in Franklin, TN
Home Values in the Area
Average Home Value in this Area
Purchase History
| Date | Buyer | Sale Price | Title Company |
|---|---|---|---|
| Northcutt Hock Susan | $745,000 | Legends Title Services | |
| Mcmanus Kevin T | $260,000 | Cumberland Title Company | |
| Wells Fargo Bank Minnesota Na | $355,000 | -- | |
| Wells Fargo Bank Minnesota Na | $355,000 | -- | |
| Palmer Jeffery K | $319,900 | -- | |
| Powell Kathy O | $299,500 | -- |
Mortgage History
| Date | Status | Borrower | Loan Amount |
|---|---|---|---|
| Previous Owner | Mcmanus Kevin T | $75,000 | |
| Previous Owner | Mcmanus Kevin T | $208,000 | |
| Previous Owner | Palmer Jeffery Kent | $333,000 | |
| Previous Owner | Palmer Jeffery K | $287,910 | |
| Closed | Palmer Jeffery K | $27,000 | |
| Closed | Mcmanus Kevin T | $39,000 |
Property History
| Date | Event | Price | Change | Sq Ft Price |
|---|---|---|---|---|
| 11/16/2023 11/16/23 | Sold | $745,000 | -9.7% | $234 / Sq Ft |
| 10/21/2023 10/21/23 | Pending | -- | -- | -- |
| 10/19/2023 10/19/23 | For Sale | $825,000 | 0.0% | $259 / Sq Ft |
| 10/03/2023 10/03/23 | Pending | -- | -- | -- |
| 09/29/2023 09/29/23 | For Sale | $825,000 | -- | $259 / Sq Ft |
Tax History Compared to Growth
Tax History
| Year | Tax Paid | Tax Assessment Tax Assessment Total Assessment is a certain percentage of the fair market value that is determined by local assessors to be the total taxable value of land and additions on the property. | Land | Improvement |
|---|---|---|---|---|
| 2024 | $3,323 | $154,100 | $42,500 | $111,600 |
| 2023 | $0 | $154,100 | $42,500 | $111,600 |
| 2022 | $3,323 | $154,100 | $42,500 | $111,600 |
| 2021 | $3,323 | $154,100 | $42,500 | $111,600 |
| 2020 | $2,934 | $113,825 | $28,750 | $85,075 |
| 2019 | $2,934 | $113,825 | $28,750 | $85,075 |
| 2018 | $2,854 | $113,825 | $28,750 | $85,075 |
| 2017 | $2,831 | $113,825 | $28,750 | $85,075 |
| 2016 | $2,797 | $113,825 | $28,750 | $85,075 |
| 2015 | -- | $89,925 | $22,500 | $67,425 |
| 2014 | -- | $89,925 | $22,500 | $67,425 |
Agents Affiliated with this Home
-
Christian Lemere

Seller's Agent in 2023
Christian Lemere
Keller Williams Realty Mt. Juliet
(615) 593-8090
1 in this area
411 Total Sales
-
Missy Davidson

Buyer's Agent in 2023
Missy Davidson
RE/MAX
(615) 400-7189
1 in this area
65 Total Sales
Map
Source: Realtracs
MLS Number: 2575481
APN: 052O-D-033.00
- 245 Spencer Creek Rd
- 109 Jefferson Dr
- 242 Spencer Creek Rd
- 285 Spencer Creek Rd
- 305 Farrington Place
- 303 Saddlebridge Ln
- 909 Hillsboro Rd
- 6033 Vesper Way
- 308 Stanley Park Ln
- 408 Twickenham Place
- 625 Ploughmans Bend Dr
- 408 Granville Rd Unit 408
- 1707 Granville Rd Unit 1707
- 833 Walden Dr
- 62 Alton Park Ln
- 804 Granville Rd Unit 804
- 18 Holland Park Ln Unit 18
- 2007 Hamilton Way
- 129 Alton Park Ln Unit 129
- 42 Prescott Place Unit 42
- 306 Monticello Rd
- 308 Monticello Rd
- 101 Arlington Place
- 265 Poteat Place
- 103 Arlington Place
- 305 Monticello Rd
- 307 Monticello Rd
- 261 Poteat Place
- 310 Monticello Rd
- 100 Arlington Place
- 105 Arlington Place
- 301 Monticello Rd
- 309 Monticello Rd
- 264 Poteat Place
- 102 Arlington Place
- 257 Poteat Place
- 260 Poteat Place
- 312 Monticello Rd
- 204 Monticello Rd
- 205 Monticello Rd
