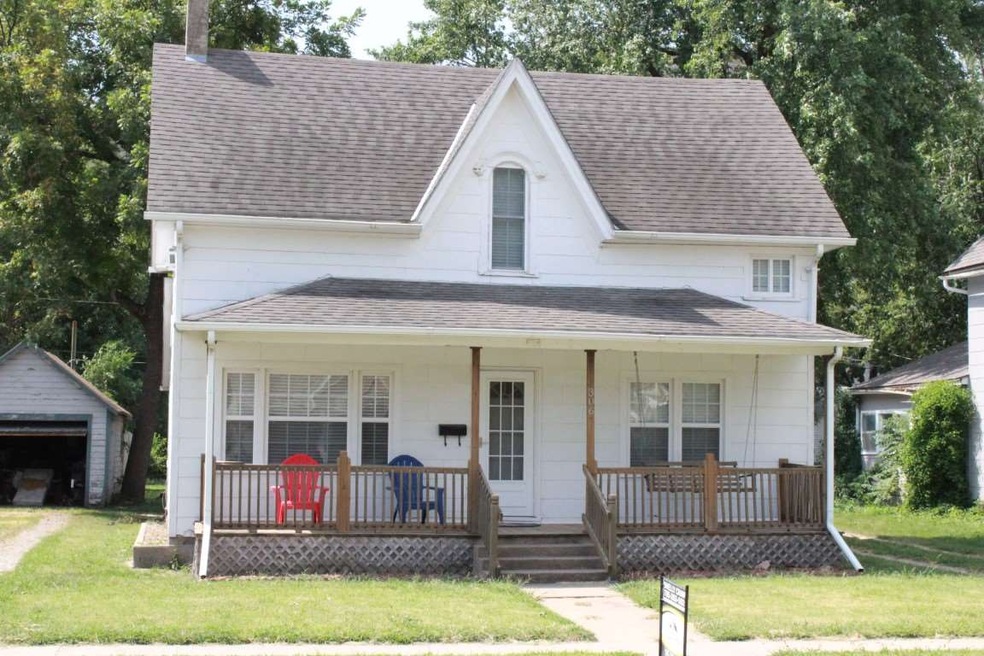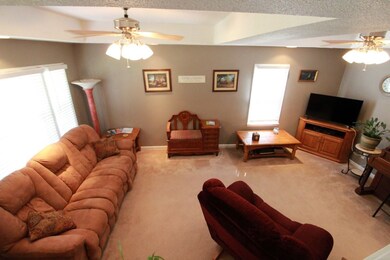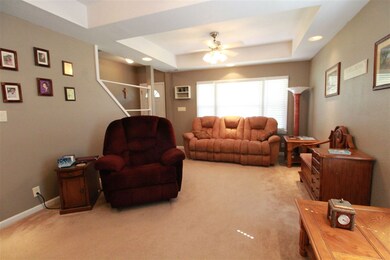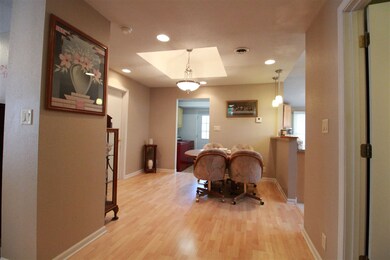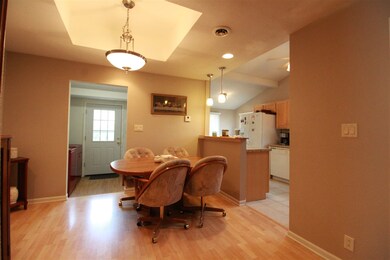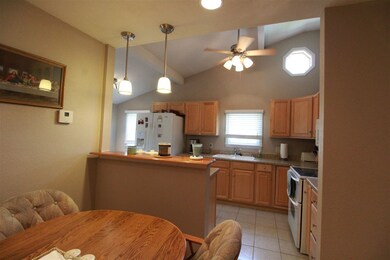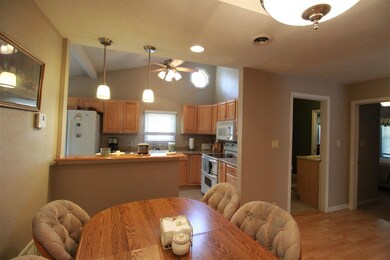
306 NE 4th St Abilene, KS 67410
Estimated Value: $120,000 - $183,000
About This Home
As of December 2020You have to see the inside of this one to believe it. Recently remodeled from top to bottom. Master bedroom and laundry and full bath located on the main floor. 2 large bedrooms and bath upstairs. Appliances stay. This home is very cozy and ready for you. Enjoy some time on the front porch or in the large tree covered backyard. Give us a call today to the this awesome home. $1,000 selling agent bonus if contract is brought by 12/15/19.
Last Agent to Sell the Property
Almost Home Realty License #BR00226793 Listed on: 08/01/2019
Home Details
Home Type
- Single Family
Est. Annual Taxes
- $2,038
Year Built
- Built in 1920
Lot Details
- 6,720
Home Design
- Composition Roof
Interior Spaces
- 1,585 Sq Ft Home
- 1.5-Story Property
- Crawl Space
Kitchen
- Double Oven
- Microwave
- Dishwasher
Bedrooms and Bathrooms
- 2 Full Bathrooms
Additional Features
- 6,720 Sq Ft Lot
- Forced Air Heating and Cooling System
Ownership History
Purchase Details
Home Financials for this Owner
Home Financials are based on the most recent Mortgage that was taken out on this home.Purchase Details
Home Financials for this Owner
Home Financials are based on the most recent Mortgage that was taken out on this home.Similar Homes in Abilene, KS
Home Values in the Area
Average Home Value in this Area
Purchase History
| Date | Buyer | Sale Price | Title Company |
|---|---|---|---|
| Stolzenburg Heather E | $116,000 | -- | |
| Bollig Susan D | -- | -- |
Mortgage History
| Date | Status | Borrower | Loan Amount |
|---|---|---|---|
| Previous Owner | Bollig Susan D | $112,211 | |
| Previous Owner | Bollig Susan D | $114,000 |
Property History
| Date | Event | Price | Change | Sq Ft Price |
|---|---|---|---|---|
| 12/22/2020 12/22/20 | Sold | -- | -- | -- |
| 11/19/2020 11/19/20 | Pending | -- | -- | -- |
| 01/28/2020 01/28/20 | Price Changed | $116,000 | -2.1% | $73 / Sq Ft |
| 08/01/2019 08/01/19 | For Sale | $118,500 | -- | $75 / Sq Ft |
Tax History Compared to Growth
Tax History
| Year | Tax Paid | Tax Assessment Tax Assessment Total Assessment is a certain percentage of the fair market value that is determined by local assessors to be the total taxable value of land and additions on the property. | Land | Improvement |
|---|---|---|---|---|
| 2024 | $2,339 | $15,399 | $731 | $14,668 |
| 2023 | $2,355 | $14,808 | $771 | $14,037 |
| 2022 | $2,201 | $13,340 | $750 | $12,590 |
| 2021 | $2,205 | $13,194 | $2,864 | $10,330 |
| 2020 | $2,056 | $12,330 | $2,279 | $10,051 |
| 2019 | $1,735 | $10,473 | $2,369 | $8,104 |
| 2018 | $1,678 | $10,325 | $1,357 | $8,968 |
| 2017 | $1,866 | $11,502 | $1,258 | $10,244 |
| 2016 | $1,932 | $12,047 | $902 | $11,145 |
| 2015 | -- | $12,108 | $902 | $11,206 |
| 2014 | -- | $12,344 | $719 | $11,625 |
Agents Affiliated with this Home
-
Shelly Crane

Seller's Agent in 2020
Shelly Crane
Almost Home Realty
(785) 263-5028
507 Total Sales
Map
Source: Flint Hills Association of REALTORS®
MLS Number: FHR20192175
APN: 115-16-0-40-23-006.00-0
- 306 NE 4th St
- 400 N Cedar St
- 318 N Broadway St
- 421 N Cedar St
- 314 N Broadway St
- 311 N Cedar St
- 410 NW 4th St
- 315 N Broadway St
- 409 NW 5th St
- 303 N Cedar St
- 416 NW 4th St
- 303 N Broadway St
- 300 N Broadway St
- 400 NE 5th St
- 501 N Broadway St
- 418 NW 4th St
- 404 NW 5th St
- 508 N Broadway St
- 214 N Cedar St
- 410 NW 5th St
