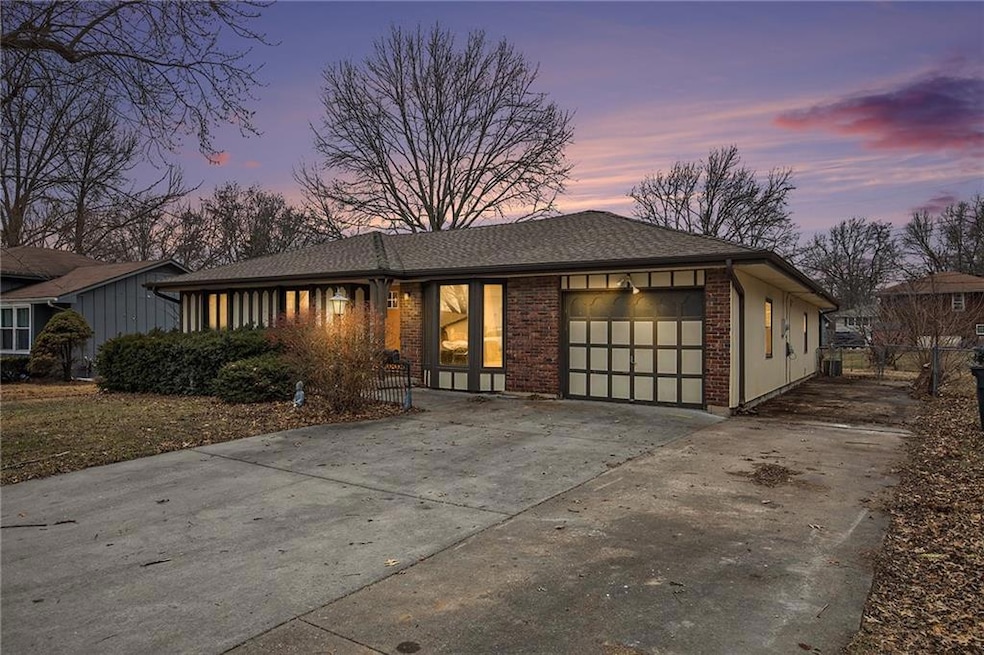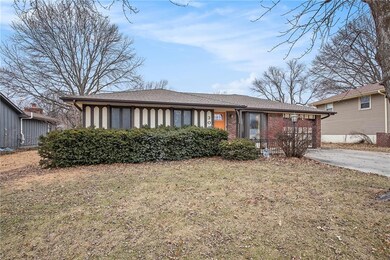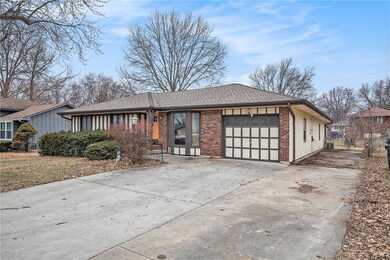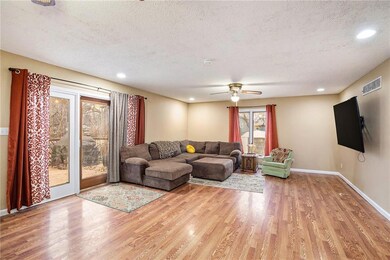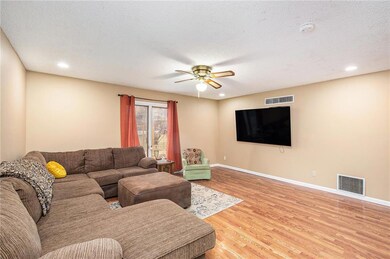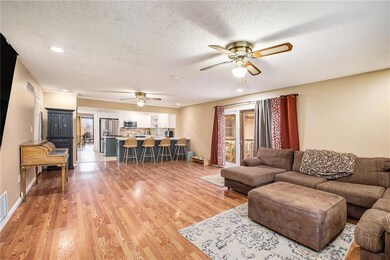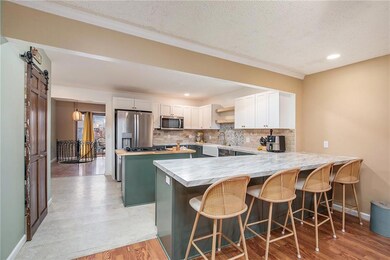
306 NE Corder St Lees Summit, MO 64063
Highlights
- Ranch Style House
- No HOA
- Central Air
- Pleasant Lea Middle School Rated A-
- 2 Car Attached Garage
- Wood Siding
About This Home
As of April 2025Welcome to your dream home within walking distance of Downtown Lees Summit! This stunning 4-bedroom residence boasts a massive living room addition, perfect for entertaining or cozy family gatherings. The heart of the home features a beautifully redone kitchen, complete with modern appliances, sleek countertops, and ample storage. Each bathroom has been recently renovated, showcasing stylish finishes and contemporary fixtures. Enjoy the spacious backyard, ideal for outdoor activities and relaxation. This home offers both comfort and charm in close proximity to shopping, restaraunts, and schools! Don’t miss the opportunity to make it yours!
Last Agent to Sell the Property
Osborn Real Estate Brokerage Phone: 816-809-8430 Listed on: 02/04/2025
Home Details
Home Type
- Single Family
Est. Annual Taxes
- $4,816
Year Built
- Built in 1962
Lot Details
- 9,092 Sq Ft Lot
Parking
- 2 Car Attached Garage
- Front Facing Garage
- Rear-Facing Garage
Home Design
- Ranch Style House
- Composition Roof
- Wood Siding
Interior Spaces
- Basement Fills Entire Space Under The House
Bedrooms and Bathrooms
- 4 Bedrooms
Schools
- Lee's Summit Elementary School
- Lee's Summit North High School
Utilities
- Central Air
- Heating System Uses Natural Gas
Community Details
- No Home Owners Association
- Arlington Park Subdivision
Listing and Financial Details
- Assessor Parcel Number 61-220-08-22-00-0-00-000
- $0 special tax assessment
Ownership History
Purchase Details
Home Financials for this Owner
Home Financials are based on the most recent Mortgage that was taken out on this home.Purchase Details
Home Financials for this Owner
Home Financials are based on the most recent Mortgage that was taken out on this home.Purchase Details
Similar Homes in the area
Home Values in the Area
Average Home Value in this Area
Purchase History
| Date | Type | Sale Price | Title Company |
|---|---|---|---|
| Warranty Deed | -- | Continental Title Company | |
| Warranty Deed | -- | None Available | |
| Interfamily Deed Transfer | -- | -- |
Mortgage History
| Date | Status | Loan Amount | Loan Type |
|---|---|---|---|
| Open | $275,550 | New Conventional | |
| Previous Owner | $150,000 | New Conventional | |
| Previous Owner | $150,350 | New Conventional | |
| Previous Owner | $82,000 | New Conventional | |
| Previous Owner | $85,500 | New Conventional | |
| Previous Owner | $88,000 | Unknown |
Property History
| Date | Event | Price | Change | Sq Ft Price |
|---|---|---|---|---|
| 04/07/2025 04/07/25 | Sold | -- | -- | -- |
| 03/11/2025 03/11/25 | Pending | -- | -- | -- |
| 03/06/2025 03/06/25 | Price Changed | $329,900 | -2.9% | $124 / Sq Ft |
| 02/13/2025 02/13/25 | For Sale | $339,900 | +112.4% | $128 / Sq Ft |
| 05/22/2019 05/22/19 | Sold | -- | -- | -- |
| 04/14/2019 04/14/19 | Pending | -- | -- | -- |
| 04/12/2019 04/12/19 | For Sale | $160,000 | -- | $88 / Sq Ft |
Tax History Compared to Growth
Tax History
| Year | Tax Paid | Tax Assessment Tax Assessment Total Assessment is a certain percentage of the fair market value that is determined by local assessors to be the total taxable value of land and additions on the property. | Land | Improvement |
|---|---|---|---|---|
| 2024 | $4,816 | $66,700 | $6,563 | $60,137 |
| 2023 | $4,781 | $66,700 | $5,132 | $61,568 |
| 2022 | $2,316 | $28,690 | $5,187 | $23,503 |
| 2021 | $2,364 | $28,690 | $5,187 | $23,503 |
| 2020 | $2,225 | $26,740 | $5,187 | $21,553 |
| 2019 | $2,164 | $26,740 | $5,187 | $21,553 |
| 2018 | $2,195 | $25,166 | $5,043 | $20,123 |
| 2017 | $2,195 | $25,166 | $5,043 | $20,123 |
| 2016 | $2,116 | $24,016 | $3,287 | $20,729 |
| 2014 | $2,110 | $23,474 | $3,278 | $20,196 |
Agents Affiliated with this Home
-
Jake Osborn

Seller's Agent in 2025
Jake Osborn
Osborn Real Estate
(816) 809-8430
2 in this area
102 Total Sales
-
Jeannine Webb

Buyer's Agent in 2025
Jeannine Webb
Platinum Realty LLC
(913) 991-7789
4 in this area
50 Total Sales
-
Mark Wiesemann

Seller's Agent in 2019
Mark Wiesemann
RE/MAX Heritage
(816) 914-2845
43 in this area
199 Total Sales
-
Mary Hayden

Buyer's Agent in 2019
Mary Hayden
ReeceNichols - Lees Summit
(816) 916-5867
9 in this area
34 Total Sales
Map
Source: Heartland MLS
MLS Number: 2528841
APN: 61-220-08-22-00-0-00-000
- 313 NE Corder St
- 604 NE Ash St
- 304 NE Independence Ave Unit B
- 114 SE Summit Ave
- 515 NE Florence Ave
- 506 NE Magnolia St
- 606 SE 3rd Terrace
- 205 NE Orchard St
- 115 NE Green St
- 125 SE Ridgeview Dr
- 808 NE Coronado Ave
- 610 NE Park Cir
- 1007 SE 3rd St
- 605 SE Green St
- 607 SE Green St
- 705 NE Noeleen Ln
- 604 NE Douglas St
- 307 SE Westwind Dr
- 911 SE Hampton Ct
- 321 NE Woodbury Dr
