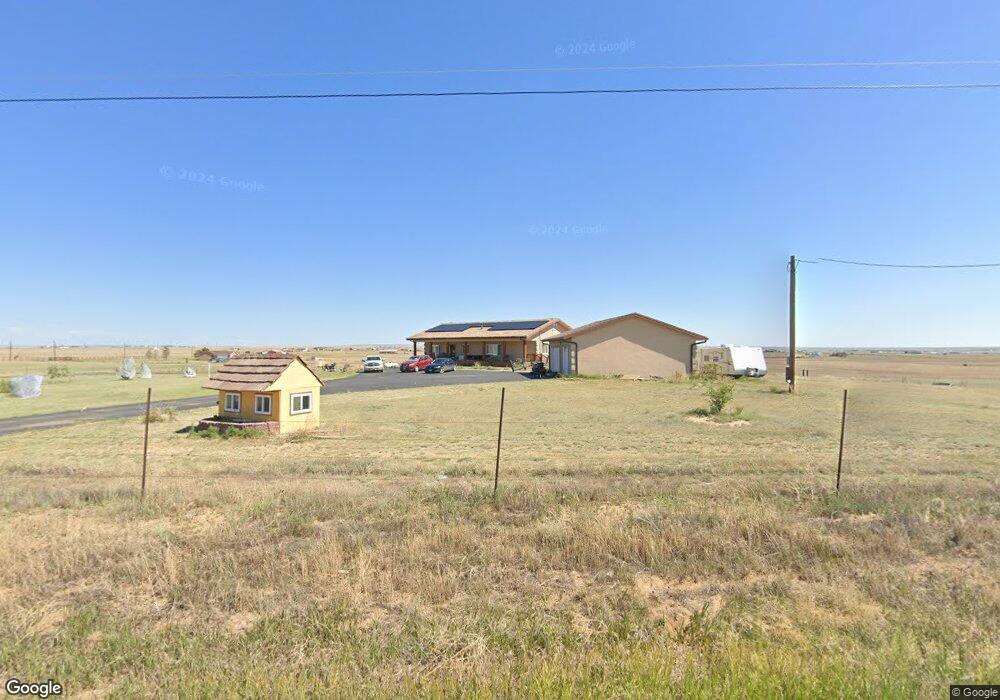Estimated Value: $649,001 - $833,000
4
Beds
3
Baths
3,985
Sq Ft
$180/Sq Ft
Est. Value
About This Home
This home is located at 30650 Sanborn Rd, Yoder, CO 80864 and is currently estimated at $718,500, approximately $180 per square foot. 30650 Sanborn Rd is a home located in El Paso County with nearby schools including Miami/Yoder Elementary School and Miami-Yoder Middle - High School.
Ownership History
Date
Name
Owned For
Owner Type
Purchase Details
Closed on
Jun 17, 2020
Sold by
Cloouser Mollie M and Cloouser Justin D
Bought by
Schafer Richard and Schafer Miriam
Current Estimated Value
Home Financials for this Owner
Home Financials are based on the most recent Mortgage that was taken out on this home.
Original Mortgage
$487,665
Outstanding Balance
$431,464
Interest Rate
3.1%
Mortgage Type
VA
Estimated Equity
$287,036
Purchase Details
Closed on
Jun 1, 2018
Sold by
Myers Paul E
Bought by
Clouser Justin D and Clouser Mollie M
Home Financials for this Owner
Home Financials are based on the most recent Mortgage that was taken out on this home.
Original Mortgage
$430,761
Interest Rate
4.4%
Mortgage Type
VA
Purchase Details
Closed on
Jul 14, 2015
Sold by
Raczykowski Michael
Bought by
Myers Paul E
Home Financials for this Owner
Home Financials are based on the most recent Mortgage that was taken out on this home.
Original Mortgage
$374,500
Interest Rate
3.9%
Mortgage Type
VA
Purchase Details
Closed on
Aug 27, 2003
Sold by
Ellicott Heights Llc
Bought by
Raczykowski Michael
Home Financials for this Owner
Home Financials are based on the most recent Mortgage that was taken out on this home.
Original Mortgage
$196,000
Interest Rate
6.31%
Mortgage Type
Construction
Create a Home Valuation Report for This Property
The Home Valuation Report is an in-depth analysis detailing your home's value as well as a comparison with similar homes in the area
Home Values in the Area
Average Home Value in this Area
Purchase History
| Date | Buyer | Sale Price | Title Company |
|---|---|---|---|
| Schafer Richard | $505,000 | Heritage Title Company | |
| Clouser Justin D | $417,000 | Empire Title Colorado Spring | |
| Myers Paul E | $374,500 | Guardian Title Co | |
| Raczykowski Michael | -- | Land Title |
Source: Public Records
Mortgage History
| Date | Status | Borrower | Loan Amount |
|---|---|---|---|
| Open | Schafer Richard | $487,665 | |
| Previous Owner | Clouser Justin D | $430,761 | |
| Previous Owner | Myers Paul E | $374,500 | |
| Previous Owner | Raczykowski Michael | $196,000 |
Source: Public Records
Tax History
| Year | Tax Paid | Tax Assessment Tax Assessment Total Assessment is a certain percentage of the fair market value that is determined by local assessors to be the total taxable value of land and additions on the property. | Land | Improvement |
|---|---|---|---|---|
| 2025 | $1,607 | $43,750 | -- | -- |
| 2024 | $1,566 | $43,990 | $3,860 | $40,130 |
| 2023 | $1,566 | $43,990 | $3,860 | $40,130 |
| 2022 | $1,505 | $38,980 | $3,060 | $35,920 |
| 2021 | $1,619 | $40,110 | $3,150 | $36,960 |
| 2020 | $1,469 | $34,780 | $3,150 | $31,630 |
| 2019 | $1,497 | $34,780 | $3,150 | $31,630 |
| 2018 | $1,252 | $27,770 | $3,170 | $24,600 |
| 2017 | $1,190 | $27,770 | $3,170 | $24,600 |
| 2016 | $731 | $16,930 | $3,350 | $13,580 |
| 2015 | $732 | $16,930 | $3,350 | $13,580 |
| 2014 | $845 | $14,890 | $3,350 | $11,540 |
Source: Public Records
Map
Nearby Homes
- 0 Equestrian Point
- 1435 Equestrian Point
- 515 S Calhan Hwy
- 30008 Lonesome Dove Ln
- 4875 Lauppe Rd
- 29808 Lonesome Dove Ln
- 5025 Lauppe Rd
- 27604 Mucho Grande View Rd
- 29424 Sanborn Rd
- 33440 Highway 94
- 33455 Fossinger Rd
- 33440 Colorado 94
- 35140 Sanborn Rd
- 3415 Wiesner Rd
- 24975 Sanborn Rd
- 6190 Night Train Ln
- 2690 E Ellicott Rd S
- 6325 Night Train Ln
- 32775 Truckton Rd
- 33550 Truckton Rd
- 0 Sanborn Rd
- 30225 Sanborn Rd
- 2365 Awesome View
- 30175 Sanborn Rd
- 30310 Sanborn Rd
- 2270 S Calhan Hwy
- 2180 Awesome View
- 30140 Sanborn Rd
- 2145 Awesome View
- 30185 Sanborn Rd
- 30203 Sanborn Rd
- 30924 Rusty Bucket Point
- Parcel 3 S Calhan Hwy
- S S Calhan Hwy
- 0 S Calhan Hwy Unit 8824229
- 0 S Calhan Hwy Unit 1827663
- 6 Book
- 29970 Sanborn Rd
- 2250 S Calhan Hwy
- 1940 Awesome View
