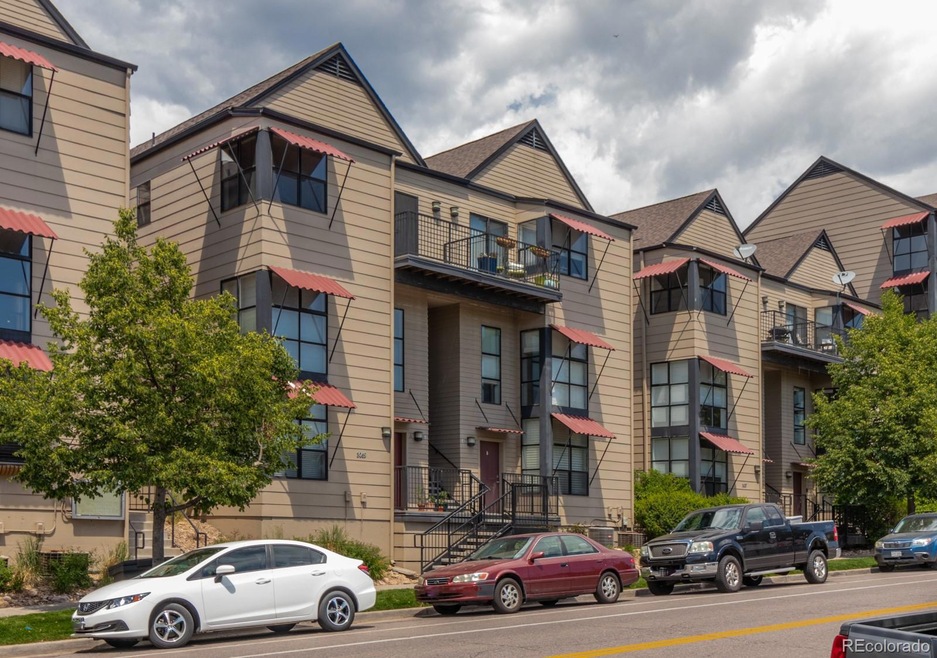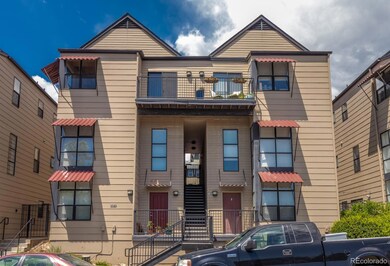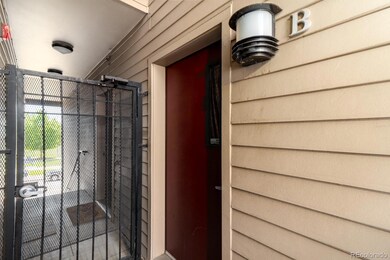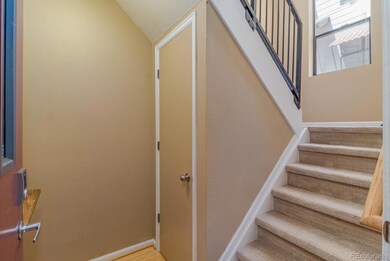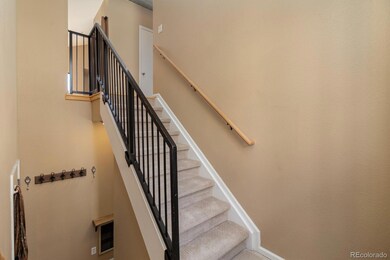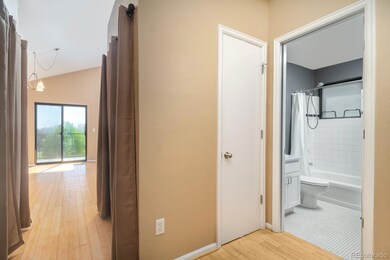
3069 Tejon St Unit B Denver, CO 80211
Highland NeighborhoodHighlights
- No Units Above
- Gated Community
- 0.98 Acre Lot
- Edison Elementary School Rated A-
- City View
- 1-minute walk to Hirshorn Park
About This Home
As of July 2020Located in the heart of LoHi, this sun-filled condo in the Highland Terrace Building will have you raving to your friends about location, location, location! Start your days with sunrise and coffee on your east-facing patio that overlooks Hirshorn Park and Denver’s skyline with views that rival those of El Five. Large bedroom with a great closet. High ceilings and bamboo floors throughout the main living area and kitchen with maple cabinets. In-unit washer and dryer. Reserved parking space in the heated garage. You will love being steps from Linger, Lola Coastal Mexican, Little Man Ice Cream, Bar Dough, and other great restaurants! Or a 15 minute stroll to Union Station and LoDo, through Commons Park. Situated in a very secure, gated community, this condo’s location is perfect for all that Denver has to offer. Welcome home to 3069 Tejon Street, Unit B! ** www.3069TejonStUnitB.com
** Please be sure to take advantage of all virtual resources like photos, virtual tours, single property websites and/or walkthrough video tours with the property prior to in-person showings. Information provided herein is from sources deemed reliable but not guaranteed and is provided without the intention that any buyer rely upon it. Listing Broker takes no responsibility for its accuracy and all information must be independently verified by buyers.
#virtualopenhouse https://www.facebook.com/GregSturckeRealEstate/ 06/12/2020 3:00 PM-3:30 PM
Townhouse Details
Home Type
- Townhome
Est. Annual Taxes
- $2,017
Year Built
- Built in 2000
Lot Details
- No Units Above
- East Facing Home
HOA Fees
- $263 Monthly HOA Fees
Parking
- 1 Car Garage
- Heated Garage
- Secured Garage or Parking
Home Design
- Contemporary Architecture
- Frame Construction
- Composition Roof
- Wood Siding
Interior Spaces
- 808 Sq Ft Home
- 2-Story Property
- Open Floorplan
- Vaulted Ceiling
- Double Pane Windows
- Entrance Foyer
- City Views
- Smart Locks
Kitchen
- Oven
- Dishwasher
- Laminate Countertops
- Disposal
Flooring
- Wood
- Carpet
Bedrooms and Bathrooms
- 1 Bedroom
- 1 Full Bathroom
Laundry
- Laundry in unit
- Dryer
- Washer
Schools
- Edison Elementary School
- Skinner Middle School
- North High School
Utilities
- Forced Air Heating and Cooling System
- Heating System Uses Natural Gas
- 220 Volts
- Gas Water Heater
Additional Features
- Smoke Free Home
- Balcony
Listing and Financial Details
- Assessor Parcel Number 2283-10-015
Community Details
Overview
- Association fees include insurance, ground maintenance, maintenance structure, recycling, sewer, snow removal, trash, water
- M&M Property Management Association, Phone Number (866) 611-5864
- Highlands Terrace Subdivision
- Community Parking
Amenities
- Bike Room
Pet Policy
- Dogs and Cats Allowed
Security
- Controlled Access
- Gated Community
- Carbon Monoxide Detectors
- Fire and Smoke Detector
Ownership History
Purchase Details
Home Financials for this Owner
Home Financials are based on the most recent Mortgage that was taken out on this home.Purchase Details
Home Financials for this Owner
Home Financials are based on the most recent Mortgage that was taken out on this home.Purchase Details
Home Financials for this Owner
Home Financials are based on the most recent Mortgage that was taken out on this home.Map
Similar Homes in Denver, CO
Home Values in the Area
Average Home Value in this Area
Purchase History
| Date | Type | Sale Price | Title Company |
|---|---|---|---|
| Warranty Deed | $393,500 | Fidelity National Title | |
| Warranty Deed | $263,000 | Stewart Title | |
| Special Warranty Deed | $192,993 | Transnation Title |
Mortgage History
| Date | Status | Loan Amount | Loan Type |
|---|---|---|---|
| Previous Owner | $210,400 | New Conventional | |
| Previous Owner | $26,037 | Credit Line Revolving | |
| Previous Owner | $149,625 | New Conventional | |
| Previous Owner | $50,000 | Unknown | |
| Previous Owner | $50,000 | Credit Line Revolving | |
| Previous Owner | $149,000 | Unknown | |
| Previous Owner | $143,500 | Unknown | |
| Previous Owner | $144,375 | No Value Available |
Property History
| Date | Event | Price | Change | Sq Ft Price |
|---|---|---|---|---|
| 05/23/2025 05/23/25 | For Sale | $525,000 | +33.4% | $650 / Sq Ft |
| 07/14/2020 07/14/20 | Sold | $393,500 | -1.6% | $487 / Sq Ft |
| 06/15/2020 06/15/20 | Pending | -- | -- | -- |
| 06/11/2020 06/11/20 | For Sale | $400,000 | -- | $495 / Sq Ft |
Tax History
| Year | Tax Paid | Tax Assessment Tax Assessment Total Assessment is a certain percentage of the fair market value that is determined by local assessors to be the total taxable value of land and additions on the property. | Land | Improvement |
|---|---|---|---|---|
| 2024 | $2,128 | $26,870 | $4,160 | $22,710 |
| 2023 | $2,082 | $26,870 | $4,160 | $22,710 |
| 2022 | $2,018 | $25,370 | $6,100 | $19,270 |
| 2021 | $1,948 | $26,100 | $6,280 | $19,820 |
| 2020 | $2,075 | $27,970 | $6,280 | $21,690 |
| 2019 | $2,017 | $27,970 | $6,280 | $21,690 |
| 2018 | $1,926 | $24,890 | $4,640 | $20,250 |
| 2017 | $1,920 | $24,890 | $4,640 | $20,250 |
| 2016 | $1,805 | $22,130 | $3,964 | $18,166 |
| 2015 | $1,729 | $22,130 | $3,964 | $18,166 |
| 2014 | $1,497 | $18,030 | $3,264 | $14,766 |
Source: REcolorado®
MLS Number: 4174442
APN: 2283-10-015
- 2120 W 31st Ave
- 1643 Boulder St Unit 205
- 1643 Boulder St Unit 209
- 1643 Boulder St Unit 211
- 3147 Umatilla St
- 3150 Vallejo St
- 1711 Boulder St
- 1925 W 32nd Ave Unit 404
- 3147 Vallejo St
- 2512 Kensing Ct
- 1749 Boulder St Unit 1751
- 1919 W 32nd Ave
- 1521 Central St Unit 3C
- 2556 18th St
- 2501 15th St Unit 3F
- 2501 15th St Unit 2C
- 3233 Vallejo St Unit 3B
- 2901 Wyandot St Unit 8
- 2901 Wyandot St Unit 18
- 1441 Central St Unit 211
