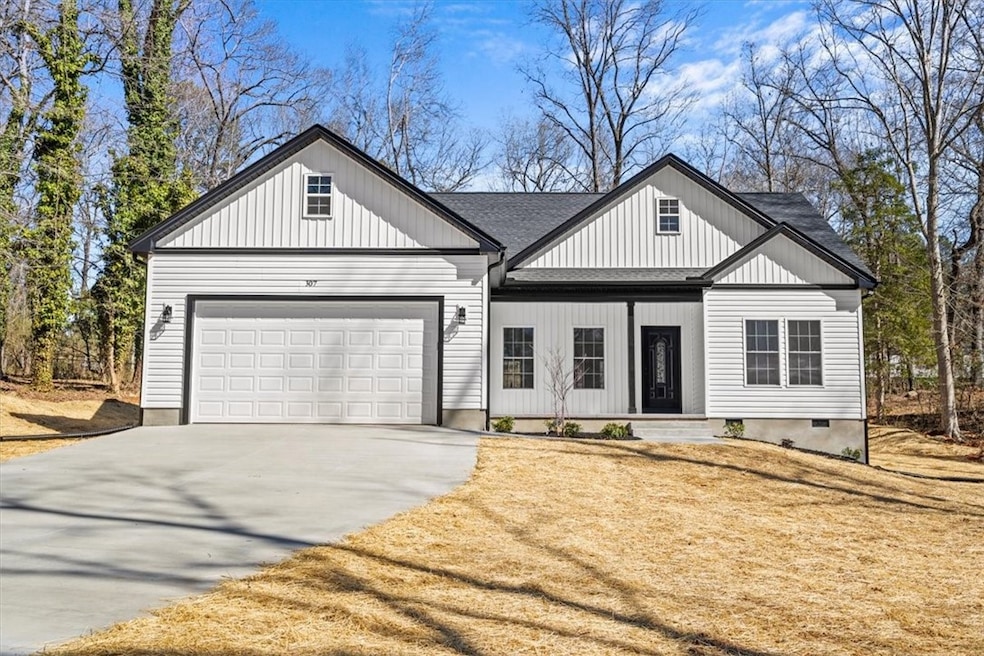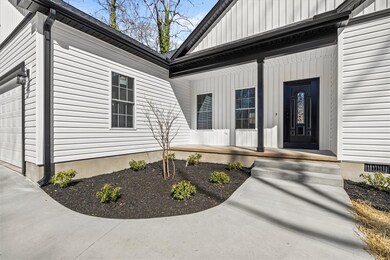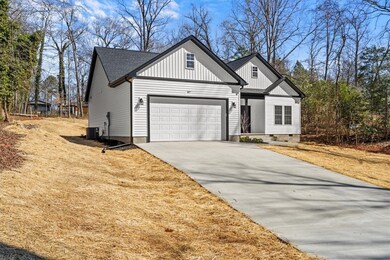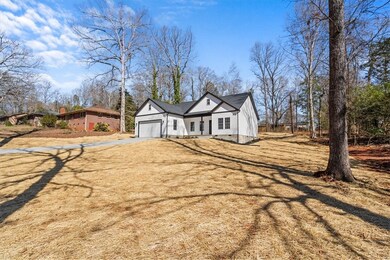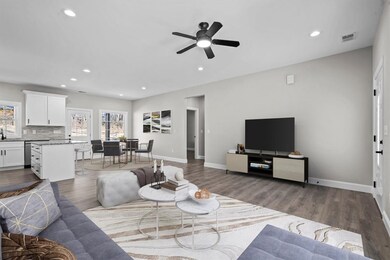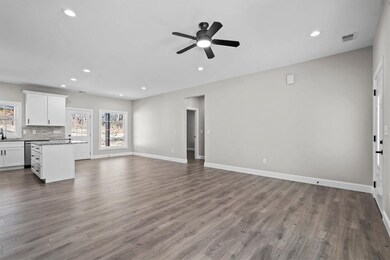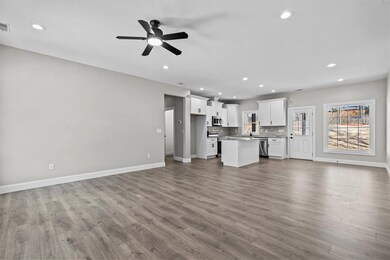
307 Clarke Stream Dr Anderson, SC 29621
Estimated Value: $319,105
Highlights
- Granite Countertops
- No HOA
- Breakfast Room
- Glenview Middle School Rated A-
- Keeping Room
- Front Porch
About This Home
As of May 2024Remarkable opportunity to own a brand new house on a 0.4-acre lot in an established subdivision without paying HOA fees! Amazing one-story 1,450sf (per building plan) house finished in neutral, trendy colors. As soon as you drive up to the house, you will realize the potential it offers! Plenty of space for parking, storing boats or trailers, or gardening. No restrictions are a huge plus. Walk into the house and fall in love with the cute white siding and black trim. The covered front porch is both practical and attractive. As soon as you walk in through the stylish front door, you will appreciate the house's open floor plan. A beautiful kitchen with white cabinets and granite countertops will be the center of your gatherings. The Nook area has a serene view of your private backyard. Walk through the back door to the covered back porch and enjoy your cup of tea or coffee on the patio. The split floor plan offers a master bedroom with a private bath on one side and two more bedrooms with a guest bathroom on the other. The House provides a full-size 2-car garage and plenty of parking space outside. TLHanna School District offers the best schools in the area. The house is located a few minutes from everything Anderson has to offer: hospitals, shopping, I-85, and Lake Hartwell.
Last Agent to Sell the Property
Western Upstate Keller William License #95210 Listed on: 04/11/2024
Home Details
Home Type
- Single Family
Est. Annual Taxes
- $346
Year Built
- Built in 2024
Lot Details
- 0.41 Acre Lot
- Level Lot
- Landscaped with Trees
Parking
- 2 Car Attached Garage
- Garage Door Opener
- Driveway
Home Design
- Vinyl Siding
Interior Spaces
- 1,450 Sq Ft Home
- 1-Story Property
- Ceiling Fan
- Vinyl Clad Windows
- Keeping Room
- Crawl Space
- Laundry Room
Kitchen
- Breakfast Room
- Dishwasher
- Granite Countertops
Flooring
- Laminate
- Ceramic Tile
Bedrooms and Bathrooms
- 3 Bedrooms
- Primary bedroom located on second floor
- Walk-In Closet
- Bathroom on Main Level
- 2 Full Bathrooms
- Dual Sinks
- Shower Only
- Garden Bath
- Separate Shower
Outdoor Features
- Patio
- Front Porch
Schools
- Nevittforest El Elementary School
- Glenview Middle School
- Tl Hanna High School
Utilities
- Cooling Available
- Forced Air Heating System
- Heat Pump System
- Underground Utilities
- Septic Tank
Additional Features
- Low Threshold Shower
- Outside City Limits
Community Details
- No Home Owners Association
- Nevitt Forest S Subdivision
Listing and Financial Details
- Tax Lot 27W
- Assessor Parcel Number 176-13-01-004
Ownership History
Purchase Details
Home Financials for this Owner
Home Financials are based on the most recent Mortgage that was taken out on this home.Similar Homes in Anderson, SC
Home Values in the Area
Average Home Value in this Area
Purchase History
| Date | Buyer | Sale Price | Title Company |
|---|---|---|---|
| Dunton Kathleen K | $325,000 | None Listed On Document |
Mortgage History
| Date | Status | Borrower | Loan Amount |
|---|---|---|---|
| Open | Dunton Kathleen K | $243,750 |
Property History
| Date | Event | Price | Change | Sq Ft Price |
|---|---|---|---|---|
| 05/20/2024 05/20/24 | Sold | $325,000 | 0.0% | $224 / Sq Ft |
| 05/20/2024 05/20/24 | Pending | -- | -- | -- |
| 04/14/2024 04/14/24 | For Sale | $325,000 | 0.0% | $224 / Sq Ft |
| 04/14/2024 04/14/24 | Pending | -- | -- | -- |
| 04/11/2024 04/11/24 | For Sale | $325,000 | +1705.6% | $224 / Sq Ft |
| 07/12/2023 07/12/23 | Sold | $18,000 | -10.0% | -- |
| 06/15/2023 06/15/23 | Pending | -- | -- | -- |
| 03/17/2023 03/17/23 | For Sale | $20,000 | -- | -- |
Tax History Compared to Growth
Tax History
| Year | Tax Paid | Tax Assessment Tax Assessment Total Assessment is a certain percentage of the fair market value that is determined by local assessors to be the total taxable value of land and additions on the property. | Land | Improvement |
|---|---|---|---|---|
| 2024 | $346 | $2,160 | $2,160 | $0 |
| 2023 | $346 | $610 | $610 | $0 |
| 2022 | $0 | $610 | $610 | $0 |
| 2021 | $0 | $480 | $480 | $0 |
| 2020 | $0 | $480 | $480 | $0 |
| 2019 | $0 | $480 | $480 | $0 |
| 2018 | $0 | $480 | $480 | $0 |
| 2017 | -- | $480 | $480 | $0 |
| 2016 | -- | $390 | $390 | $0 |
| 2015 | -- | $390 | $390 | $0 |
| 2014 | -- | $390 | $390 | $0 |
Agents Affiliated with this Home
-
Natalya Kiforishin
N
Seller's Agent in 2024
Natalya Kiforishin
Western Upstate Keller William
(864) 556-9630
58 in this area
109 Total Sales
-
The CleverPeople

Buyer's Agent in 2024
The CleverPeople
eXp Realty, LLC (Clever People)
(864) 940-3777
365 in this area
751 Total Sales
-
Jody Cann

Seller's Agent in 2023
Jody Cann
Cann Realty, LLC
(864) 314-2752
41 in this area
381 Total Sales
Map
Source: Western Upstate Multiple Listing Service
MLS Number: 20273458
APN: 176-13-01-004
- 204 Clarke Stream Dr
- 201 Clarke Stream Dr
- 103 Leon Dr
- 105 Leon Dr
- Lot 4 Broadway Lake Rd
- Lot 3 Broadway Lake Rd
- Lot 2 Broadway Lake Rd
- 1006 Plantation Rd
- 710 Druid Hills Dr
- 106 Princess Ave
- 630 Rice Park Dr
- 137 Boxwood Ln
- East West E West Parkway Hobson Rd
- 135 Boxwood Ln
- 135 Estateside Dr
- 120 Shirley Store Rd
- 124 Shirley Store Rd
- 2600 Warren Dr
- 2213 E River St
- 2510 Fleming Dr
- Lot 33 Clarke Stream Dr
- 307 Clarke Stream Dr
- Lot 27 & 34 Clarke Stream Dr
- 225 Clarke Stream Dr
- 224 Clarke Stream Dr
- 223 Clarke Stream Dr
- 221 Clarke Stream Dr
- 229 Clarke Stream Dr
- 222 Clarkstream Dr
- 222 Clarke Stream Dr
- 219 Clarke Stream Dr
- 112 Crystal Ln
- 301 Clarke Stream Dr
- 211 Roundrock Ln
- 217 Clarke Stream Dr
- 303 Clarke Stream Dr
- 108 Crystal Ln
- 108 Crystal Ln
- 214 Roundrock Ln
- 305 Clarke Stream Dr
