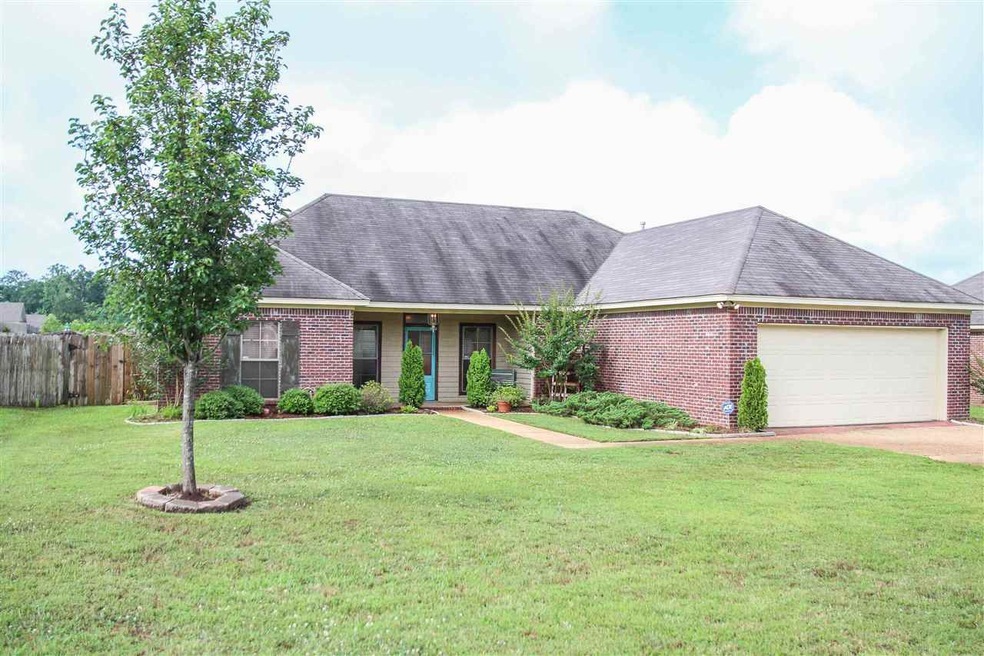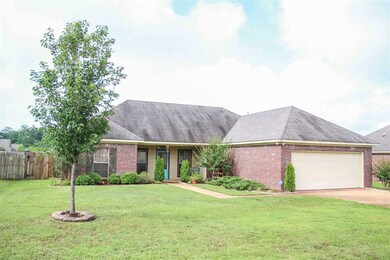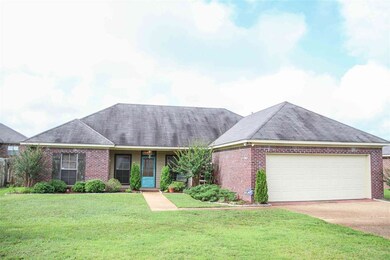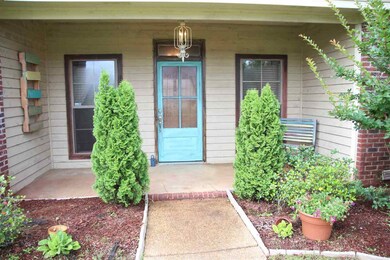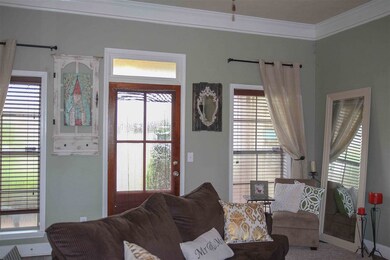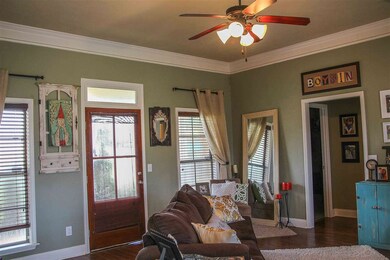
307 Duckworth Place Florence, MS 39073
Estimated Value: $240,000 - $259,000
Highlights
- Multiple Fireplaces
- Traditional Architecture
- No HOA
- Florence Elementary School Rated A
- High Ceiling
- Separate Outdoor Workshop
About This Home
As of July 2016Charming! Enjoy this lovely sweet home relaxing and entertaining. 3 bedroom 2 bath with gorgeous front curb appeal and an awesome Back yard, Outdoor Area for many cookouts. Lovely details throughout, taken care of, laminate wood floors, tall ceilings in family room w/ fireplace that was redone with a stack stone, the kitchen has tall ceilings w/ plenty of cabinets, **All NEW Stainless Appliances, Beautiful Slab Granite counter tops**, & a built in china hutch. Large laundry room, mud area off the garage, master has trey ceiling, w/ awesome master bath that has a tiled shower and separate tub, large walk in closet w/ built ins and many shelves. The other 2 bedrooms are a good size. The OUTDOOR Kitchen area is awesome w/ a large ( possibly 18 x 20 ) extended scored patio w/ gas AND charcoal grill, landscaped lighting on each side and near the grills, covered with a shade sail, fire pit stays, decorative box cooler, and a well landscaped yard. There is also a 10 x 20 storage building, has it's own breaker for power. Don't miss this beauty. Close to the great schools, and great neighborhood. Great Price.
Last Agent to Sell the Property
Luci Cooper
Century 21 Prestige Listed on: 06/02/2016
Home Details
Home Type
- Single Family
Est. Annual Taxes
- $1,400
Year Built
- Built in 2006
Lot Details
- Privacy Fence
- Wood Fence
- Back Yard Fenced
Parking
- 2 Car Attached Garage
- Garage Door Opener
Home Design
- Traditional Architecture
- Brick Exterior Construction
- Slab Foundation
- Asphalt Shingled Roof
- Wood Siding
Interior Spaces
- 1,580 Sq Ft Home
- 1-Story Property
- High Ceiling
- Ceiling Fan
- Multiple Fireplaces
- Insulated Windows
- Storage
- Walkup Attic
- Fire and Smoke Detector
Kitchen
- Electric Oven
- Electric Cooktop
- Recirculated Exhaust Fan
- Microwave
- Dishwasher
- Disposal
Flooring
- Carpet
- Laminate
- Ceramic Tile
Bedrooms and Bathrooms
- 3 Bedrooms
- Walk-In Closet
- 2 Full Bathrooms
- Double Vanity
- Soaking Tub
Outdoor Features
- Slab Porch or Patio
- Separate Outdoor Workshop
Schools
- Florence Middle School
- Florence High School
Utilities
- Central Heating and Cooling System
- Heating System Uses Natural Gas
- Gas Water Heater
Community Details
- No Home Owners Association
- Roxbury Subdivision
Ownership History
Purchase Details
Home Financials for this Owner
Home Financials are based on the most recent Mortgage that was taken out on this home.Purchase Details
Home Financials for this Owner
Home Financials are based on the most recent Mortgage that was taken out on this home.Similar Homes in Florence, MS
Home Values in the Area
Average Home Value in this Area
Purchase History
| Date | Buyer | Sale Price | Title Company |
|---|---|---|---|
| Crowder Allen | -- | None Available | |
| Boykin Justin Noel | -- | -- |
Mortgage History
| Date | Status | Borrower | Loan Amount |
|---|---|---|---|
| Open | Crowder Allen | $16,690 | |
| Open | Crowder Allen | $161,029 | |
| Previous Owner | Boykin Justin Noel | $154,156 | |
| Previous Owner | Horne William Nicholas | $164,500 |
Property History
| Date | Event | Price | Change | Sq Ft Price |
|---|---|---|---|---|
| 07/28/2016 07/28/16 | Sold | -- | -- | -- |
| 07/08/2016 07/08/16 | Pending | -- | -- | -- |
| 06/02/2016 06/02/16 | For Sale | $165,000 | +5.1% | $104 / Sq Ft |
| 11/26/2013 11/26/13 | Sold | -- | -- | -- |
| 11/13/2013 11/13/13 | Pending | -- | -- | -- |
| 05/24/2013 05/24/13 | For Sale | $157,000 | -- | $98 / Sq Ft |
Tax History Compared to Growth
Tax History
| Year | Tax Paid | Tax Assessment Tax Assessment Total Assessment is a certain percentage of the fair market value that is determined by local assessors to be the total taxable value of land and additions on the property. | Land | Improvement |
|---|---|---|---|---|
| 2024 | $1,872 | $16,873 | $0 | $0 |
| 2023 | $1,836 | $16,594 | $0 | $0 |
| 2022 | $1,765 | $16,594 | $0 | $0 |
| 2021 | $1,765 | $16,594 | $0 | $0 |
| 2020 | $1,765 | $16,594 | $0 | $0 |
| 2019 | $1,593 | $14,886 | $0 | $0 |
| 2018 | $1,564 | $14,886 | $0 | $0 |
| 2017 | $1,482 | $14,886 | $0 | $0 |
| 2016 | $1,533 | $14,672 | $0 | $0 |
| 2015 | $1,533 | $14,672 | $0 | $0 |
| 2014 | $1,501 | $14,672 | $0 | $0 |
| 2013 | -- | $14,672 | $0 | $0 |
Agents Affiliated with this Home
-
L
Seller's Agent in 2016
Luci Cooper
Century 21 Prestige
-
Stephanie Williams

Buyer's Agent in 2016
Stephanie Williams
McKee Realty, Inc.
(601) 941-5589
2 in this area
117 Total Sales
-
Shannon Ellis

Seller's Agent in 2013
Shannon Ellis
Havard Real Estate Group, LLC
(601) 573-6675
3 in this area
127 Total Sales
Map
Source: MLS United
MLS Number: 1286806
APN: F04E-000002-00310
- 107 Carriage Ln
- 208 Wethersfield Dr
- 204 Wethersfield Dr
- 206 Wethersfield Dr
- 121 Butler Creek Dr
- 305 Tremont Dr
- 307 Tremont Dr
- 306 Tremont Dr
- 309 Tremont Dr
- 175 Copper Ridge Ln
- 3193 Highway 49 S
- 227 Pickering
- 0 Pickering Unit 11460094
- 503 Brighton Trail
- TBD Hwy 469
- 428 Williams Rd
- 157 Bella Fleur Dr
- 0 S Church St
- 0003 Seventh Day Rd
- 0002 Seventh Day Rd
- 307 Duckworth Place
- 305 Duckworth Place
- 309 Duckworth Place
- 108 Carriage Ln
- 311 Duckworth Place
- 303 Duckworth Place
- 306 Duckworth Place
- 306 Duckworth St
- 304 Duckworth Place
- 106 Carriage Ln
- 308 Duckworth Place
- 110 Carriage Ln
- 104 Carriage Ln
- 102 Carriage Ln
- 310 Duckworth Place
- 302 Duckworth Place
- 313 Duckworth Place
- 518 Roxbury Place
- 112 Carriage Ln
- 105 Carriage Ln
