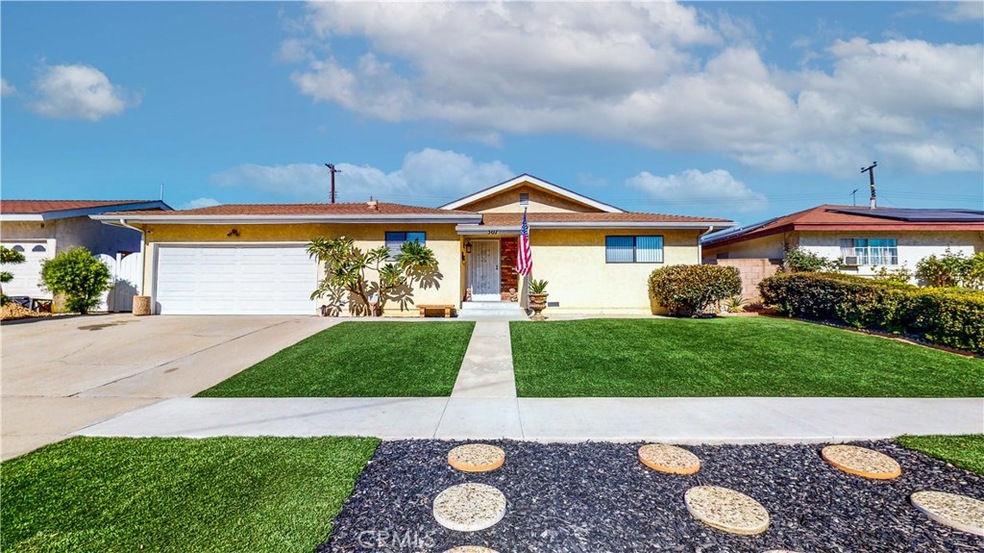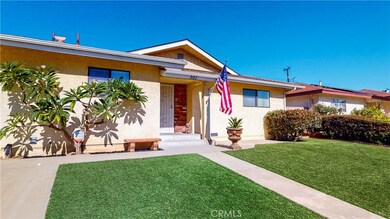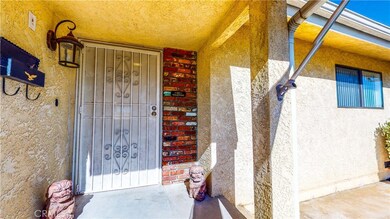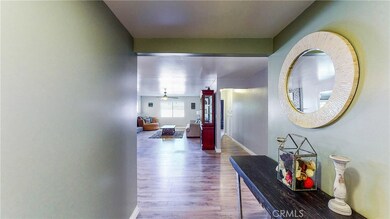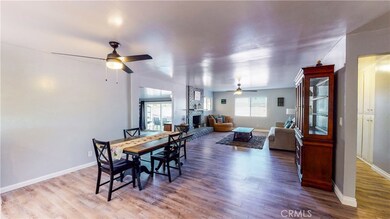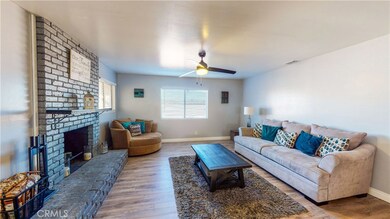
307 E Javelin St Carson, CA 90745
Highlights
- Updated Kitchen
- Quartz Countertops
- Covered patio or porch
- Open Floorplan
- No HOA
- 2 Car Direct Access Garage
About This Home
As of December 2020Nestled in a quiet neighborhood with only one entrance and exit which limits traffic to only its residents, this gorgeous home has 3 bedrooms, 2 bathrooms, 1,903 square feet of living space, and sits on a 6,568 square foot lot. Make your way through the front yard with artificial grass and up two steps that lead you to a concrete landing and covered porch. As you walk in, you’ll immediately love the brand new laminate flooring throughout the entire home, the newer paint and ceiling fans throughout, as well as the dual glazed windows, recessed lighting, and ample storage space. The spacious living room boats a beautifully painted brick fireplace while the recently remodeled kitchen features quartz countertops. One bathrooms has a combination of shower and tub, the other a walk in shower with glass door with a window in each to allow for proper ventilation. A larger than average sliding door in the well-sized family room leads to the backyard and covered patio with natural gas-ready hook up for your next BBQ -- making it the perfect place to entertain your family and friends. Additional features include exhaust fans in the kitchen and both bathrooms, an alarm system which the buyers can take over or have cancelled upon request, copper water lines and some A.B.S. sewer piping, a newer water heater, and central heating. There is plenty more that you simply MUST see for yourself!
Last Agent to Sell the Property
Keller Williams Coastal Prop. License #01310037 Listed on: 11/17/2020

Home Details
Home Type
- Single Family
Est. Annual Taxes
- $9,720
Year Built
- Built in 1963
Lot Details
- 6,568 Sq Ft Lot
- Block Wall Fence
- Fence is in fair condition
- Rectangular Lot
- Property is zoned CARS*
Parking
- 2 Car Direct Access Garage
- Parking Available
- Front Facing Garage
- Driveway
Home Design
- Cosmetic Repairs Needed
- Slab Foundation
- Shingle Roof
- Composition Roof
- Stucco
Interior Spaces
- 1,903 Sq Ft Home
- Open Floorplan
- Ceiling Fan
- Double Pane Windows
- Family Room Off Kitchen
- Living Room with Fireplace
- Combination Dining and Living Room
- Laminate Flooring
- Home Security System
Kitchen
- Updated Kitchen
- Open to Family Room
- Free-Standing Range
- Quartz Countertops
- Disposal
Bedrooms and Bathrooms
- 3 Main Level Bedrooms
- 2 Full Bathrooms
- Bathtub with Shower
- Walk-in Shower
Laundry
- Laundry Room
- Laundry in Garage
Outdoor Features
- Covered patio or porch
- Exterior Lighting
Utilities
- Central Heating
- Natural Gas Connected
- Gas Water Heater
- Sewer Paid
Community Details
- No Home Owners Association
Listing and Financial Details
- Tax Lot 2
- Tax Tract Number 27074
- Assessor Parcel Number 7334009067
Ownership History
Purchase Details
Home Financials for this Owner
Home Financials are based on the most recent Mortgage that was taken out on this home.Purchase Details
Home Financials for this Owner
Home Financials are based on the most recent Mortgage that was taken out on this home.Purchase Details
Similar Homes in Carson, CA
Home Values in the Area
Average Home Value in this Area
Purchase History
| Date | Type | Sale Price | Title Company |
|---|---|---|---|
| Grant Deed | $700,000 | Wfg Title Company Of Ca | |
| Grant Deed | $450,000 | Lawyers Title | |
| Interfamily Deed Transfer | -- | -- |
Mortgage History
| Date | Status | Loan Amount | Loan Type |
|---|---|---|---|
| Open | $665,000 | New Conventional | |
| Previous Owner | $441,011 | FHA | |
| Previous Owner | $441,968 | FHA | |
| Previous Owner | $441,849 | FHA | |
| Previous Owner | $40,000 | Stand Alone Second | |
| Previous Owner | $100,000 | Unknown |
Property History
| Date | Event | Price | Change | Sq Ft Price |
|---|---|---|---|---|
| 12/22/2020 12/22/20 | Sold | $700,000 | +6.2% | $368 / Sq Ft |
| 11/22/2020 11/22/20 | Pending | -- | -- | -- |
| 11/17/2020 11/17/20 | For Sale | $659,000 | +46.4% | $346 / Sq Ft |
| 09/02/2014 09/02/14 | Sold | $450,000 | -4.1% | $236 / Sq Ft |
| 07/31/2014 07/31/14 | Pending | -- | -- | -- |
| 07/28/2014 07/28/14 | For Sale | $469,000 | -- | $246 / Sq Ft |
Tax History Compared to Growth
Tax History
| Year | Tax Paid | Tax Assessment Tax Assessment Total Assessment is a certain percentage of the fair market value that is determined by local assessors to be the total taxable value of land and additions on the property. | Land | Improvement |
|---|---|---|---|---|
| 2024 | $9,720 | $742,845 | $530,604 | $212,241 |
| 2023 | $9,533 | $728,280 | $520,200 | $208,080 |
| 2022 | $9,059 | $714,000 | $510,000 | $204,000 |
| 2021 | $6,707 | $499,638 | $305,335 | $194,303 |
| 2020 | $6,724 | $494,516 | $302,205 | $192,311 |
| 2019 | $6,469 | $484,821 | $296,280 | $188,541 |
| 2018 | $6,347 | $475,316 | $290,471 | $184,845 |
| 2016 | $6,075 | $456,861 | $279,193 | $177,668 |
| 2015 | $5,961 | $450,000 | $275,000 | $175,000 |
| 2014 | $1,369 | $63,338 | $15,558 | $47,780 |
Agents Affiliated with this Home
-
Ileana Amiel

Seller's Agent in 2020
Ileana Amiel
Keller Williams Coastal Prop.
(562) 972-6783
23 in this area
48 Total Sales
-
Lillian Wee - Barbatto

Buyer's Agent in 2020
Lillian Wee - Barbatto
West Shores Realty, Inc.
(310) 404-3199
2 in this area
43 Total Sales
-
Roger Hart

Seller's Agent in 2014
Roger Hart
Forecast Realty Inc.
(310) 350-1749
60 Total Sales
Map
Source: California Regional Multiple Listing Service (CRMLS)
MLS Number: PW20241959
APN: 7334-009-067
- 21111 Dolores St Unit 43
- 210 E 211th St
- 302 E 213th St
- 338 E Desford St
- 20927 Shearer Ave
- 109 E 216th St
- 552 E Carson St Unit 408
- 21730 Grace Ave Unit 2
- 21337 Archibald Ave
- 393 Willow Run Ln
- 691 Colorado Cir
- 415 E 220th St
- 718 E Turmont St
- 838 E Calbas St
- 401 W 220th St Unit 40
- 401 W 220th St Unit 58
- 121 E 223rd St Unit 5
- 121 E 223rd St Unit 4
- 942 E Denwall Dr
- 19745 Alonda Dr
