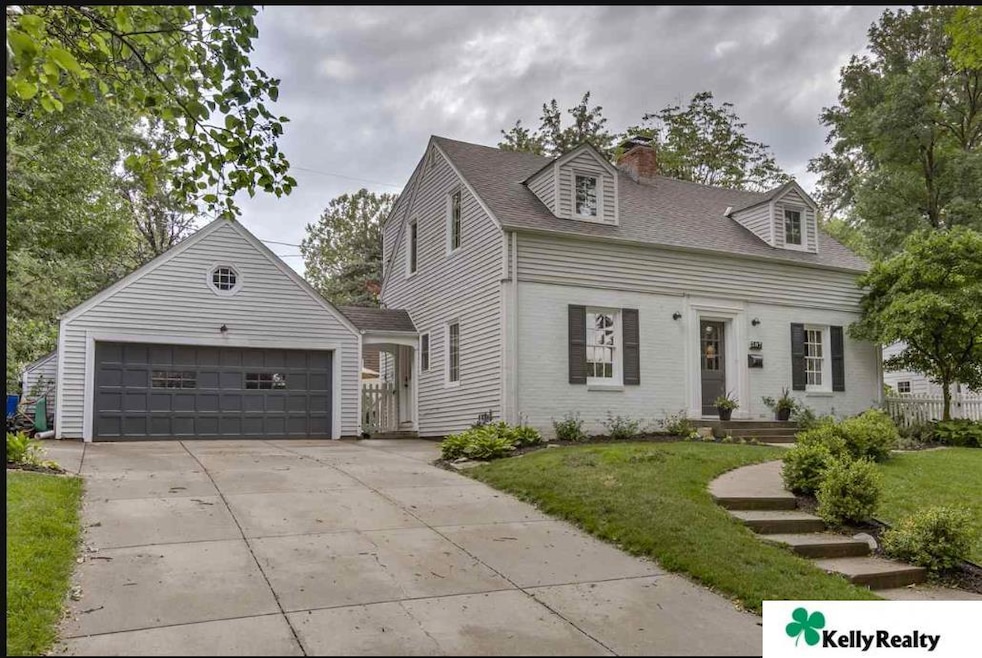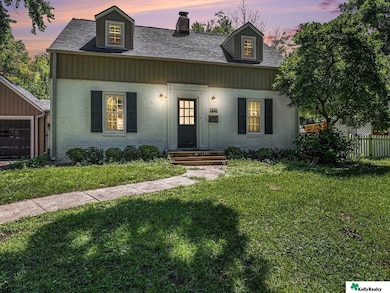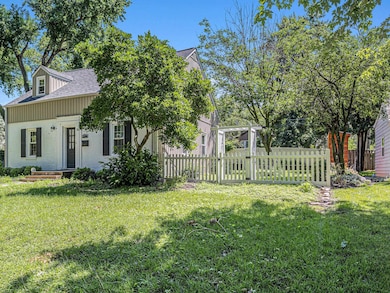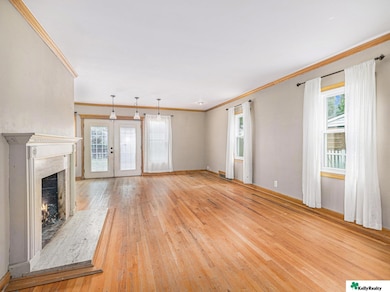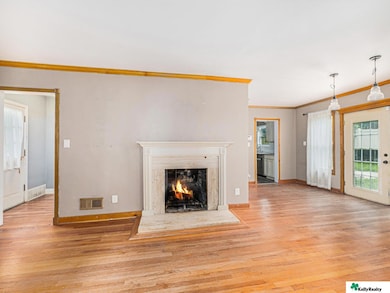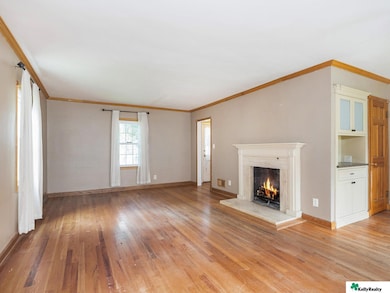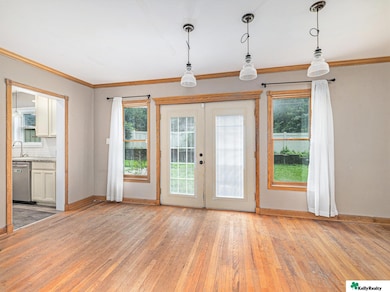
307 S 68th Ave Omaha, NE 68132
Elmwood Park NeighborhoodEstimated payment $2,086/month
Highlights
- 2 Fireplaces
- 2 Car Detached Garage
- Patio
- No HOA
- Porch
- Forced Air Heating and Cooling System
About This Home
This Aksarben beauty blends historic charm with modern updates just blocks from Aksarben Village, Elmwood Park, and UNO. Nestled on a picturesque, tree-lined street, this 3-bed, 11⁄2-story home features wood floors throughout, a main floor flex room, cozy fireplace, and updated kitchen with farmhouse sink, granite, and tile. Enjoy a convenient main floor half bath, full bath upstairs, and a finished lower level with fireplace, wet bar, surround sound wiring, and another half bath—perfect for entertaining. Relax in the peaceful backyard and enjoy newer windows and thoughtful updates throughout. Rich in character with a unique backstory shared by neighboring homes!
Home Details
Home Type
- Single Family
Est. Annual Taxes
- $3,946
Year Built
- Built in 1938
Lot Details
- 7,841 Sq Ft Lot
- Lot Dimensions are 90 x 89
- Partially Fenced Property
Parking
- 2 Car Detached Garage
Home Design
- Block Foundation
- Composition Roof
Interior Spaces
- 1.5-Story Property
- 2 Fireplaces
- Basement
- Basement Windows
Kitchen
- Oven or Range
- Dishwasher
Bedrooms and Bathrooms
- 3 Bedrooms
Outdoor Features
- Patio
- Porch
Schools
- Belle Ryan Elementary School
- Lewis And Clark Middle School
- Central High School
Utilities
- Forced Air Heating and Cooling System
Community Details
- No Home Owners Association
- Sunset Terrace Subdivision
Listing and Financial Details
- Assessor Parcel Number 0769000032
Map
Home Values in the Area
Average Home Value in this Area
Tax History
| Year | Tax Paid | Tax Assessment Tax Assessment Total Assessment is a certain percentage of the fair market value that is determined by local assessors to be the total taxable value of land and additions on the property. | Land | Improvement |
|---|---|---|---|---|
| 2024 | $4,954 | $242,600 | $22,500 | $220,100 |
| 2023 | $4,954 | $234,800 | $22,500 | $212,300 |
| 2022 | $5,012 | $234,800 | $22,500 | $212,300 |
| 2021 | $4,866 | $229,900 | $22,500 | $207,400 |
| 2020 | $4,922 | $229,900 | $22,500 | $207,400 |
| 2019 | $5,186 | $241,500 | $22,500 | $219,000 |
| 2018 | $5,167 | $240,300 | $22,500 | $217,800 |
| 2017 | $2,935 | $158,700 | $22,500 | $136,200 |
| 2016 | $2,935 | $136,800 | $11,700 | $125,100 |
| 2015 | $2,706 | $127,800 | $10,900 | $116,900 |
| 2014 | $2,706 | $127,800 | $10,900 | $116,900 |
Property History
| Date | Event | Price | Change | Sq Ft Price |
|---|---|---|---|---|
| 08/11/2025 08/11/25 | Pending | -- | -- | -- |
| 07/10/2025 07/10/25 | Price Changed | $325,000 | -6.9% | $175 / Sq Ft |
| 07/08/2025 07/08/25 | For Sale | $349,000 | +39.6% | $188 / Sq Ft |
| 09/11/2017 09/11/17 | Sold | $250,000 | +4.2% | $135 / Sq Ft |
| 07/20/2017 07/20/17 | Pending | -- | -- | -- |
| 07/19/2017 07/19/17 | For Sale | $240,000 | 0.0% | $129 / Sq Ft |
| 06/28/2017 06/28/17 | Pending | -- | -- | -- |
| 06/25/2017 06/25/17 | For Sale | $240,000 | -- | $129 / Sq Ft |
Purchase History
| Date | Type | Sale Price | Title Company |
|---|---|---|---|
| Warranty Deed | $265,000 | Dri Title | |
| Warranty Deed | $250,000 | Green Title & Escrow | |
| Interfamily Deed Transfer | -- | None Available | |
| Warranty Deed | $160,000 | None Available | |
| Warranty Deed | $160,000 | -- |
Mortgage History
| Date | Status | Loan Amount | Loan Type |
|---|---|---|---|
| Open | $277,500 | New Conventional | |
| Previous Owner | $252,757 | VA | |
| Previous Owner | $258,250 | VA | |
| Previous Owner | $144,500 | New Conventional | |
| Previous Owner | $157,874 | FHA | |
| Previous Owner | $116,500 | Unknown | |
| Previous Owner | $120,000 | No Value Available |
Similar Homes in Omaha, NE
Source: Great Plains Regional MLS
MLS Number: 22518805
APN: 0769-0000-23
- 531 S 69th St
- 124 S 70th St
- 101 N 69th St Unit 28
- 620 S 70th St
- 6731 Davenport St
- 6724 Davenport St
- 6521 Davenport Plaza
- 5301 Elmwood Plaza
- 5304 Elmwood Plaza
- 6810 Pacific St
- 717 Hackberry Rd
- 533 N 72nd Ave
- 650 N 63rd St
- 709 N 72nd Ave
- 443 N 61st St
- 1115 S 63rd St
- 7610 Cass St
- 5902 Leavenworth St
- 6336 William St
- 6411 Glenwood Rd
