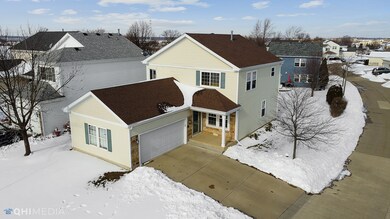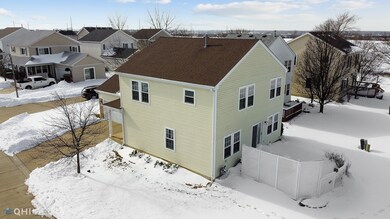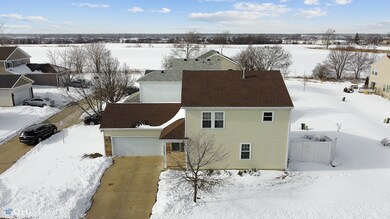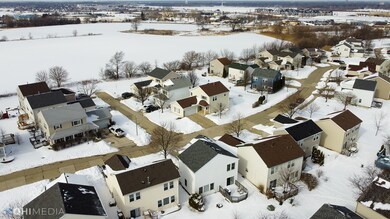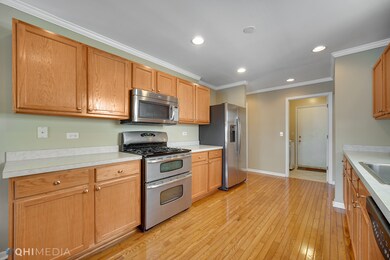
307 Waterbury Cir Oswego, IL 60543
North Oswego NeighborhoodEstimated Value: $321,000 - $372,000
Highlights
- Recreation Room
- Traditional Architecture
- Corner Lot
- Churchill Elementary School Rated A-
- Wood Flooring
- 2-minute walk to Ogden Falls Park
About This Home
As of March 2021Over 2,600 sf of finished living space in this beautiful, updated home in Ogden Falls. Four Bedrooms, 3.1 Baths with loads of updates. Formal Living and Dining Room w/ SGD to huge private patio. Separate Family Room. Loads of Hardwood flooring throughout first floor. Generous Kitchen with SS appliances and loads of workspace, adjacent Laundry/Mud Room and Half Bath complete the first floor. Master Bedroom features a walk-in closet, large, updated Bath with custom tile. Three additional generous BR's. Hall Bath is also updated with neutral tile and newer lighting. The basement is a dream...huge rec room with built-ins, storage-perfect for entertaining! Lower Level has the ultimate luxury Bath with custom tile. The entire home has had custom crown and millwork installed. The roof, mechanicals, hot water heater, sump pump...all in the past few years. Newer windows recently installed. Just move in and enjoy this truly beautiful home! Quick possession date too!!!
Home Details
Home Type
- Single Family
Est. Annual Taxes
- $6,377
Year Built
- 1999
Lot Details
- 871
HOA Fees
- $52 per month
Parking
- Attached Garage
- Garage Transmitter
- Garage Door Opener
- Driveway
- Parking Included in Price
- Garage Is Owned
Home Design
- Traditional Architecture
- Slab Foundation
- Asphalt Shingled Roof
- Stone Siding
- Vinyl Siding
Interior Spaces
- Primary Bathroom is a Full Bathroom
- Entrance Foyer
- Recreation Room
- Storm Screens
Kitchen
- Oven or Range
- Microwave
- Dishwasher
- Stainless Steel Appliances
- Disposal
Flooring
- Wood
- Laminate
Laundry
- Laundry on main level
- Dryer
- Washer
Finished Basement
- Basement Fills Entire Space Under The House
- Finished Basement Bathroom
Utilities
- Forced Air Heating and Cooling System
- Heating System Uses Gas
Additional Features
- Patio
- Corner Lot
Listing and Financial Details
- Homeowner Tax Exemptions
Ownership History
Purchase Details
Home Financials for this Owner
Home Financials are based on the most recent Mortgage that was taken out on this home.Purchase Details
Home Financials for this Owner
Home Financials are based on the most recent Mortgage that was taken out on this home.Purchase Details
Purchase Details
Home Financials for this Owner
Home Financials are based on the most recent Mortgage that was taken out on this home.Purchase Details
Home Financials for this Owner
Home Financials are based on the most recent Mortgage that was taken out on this home.Similar Homes in the area
Home Values in the Area
Average Home Value in this Area
Purchase History
| Date | Buyer | Sale Price | Title Company |
|---|---|---|---|
| Nance Venita M | $265,000 | Attorneys Ttl Guaranty Fund | |
| Sack Beth M | $219,000 | Premier Title | |
| Segneri Alexis K | -- | None Available | |
| Segneri Alexis K | $218,000 | First American Title | |
| Adams Dana J | $52,500 | Chicago Title Insurance Co |
Mortgage History
| Date | Status | Borrower | Loan Amount |
|---|---|---|---|
| Open | Nance Venita M | $260,200 | |
| Previous Owner | Sack Beth M | $208,050 | |
| Previous Owner | Segneri Alexis K | $108,245 | |
| Previous Owner | Segneri Alexis K | $118,000 | |
| Previous Owner | Adams Dana J | $17,000 | |
| Previous Owner | Adams Dana J | $154,000 | |
| Previous Owner | Adams Dana J | $142,400 |
Property History
| Date | Event | Price | Change | Sq Ft Price |
|---|---|---|---|---|
| 03/12/2021 03/12/21 | Sold | $265,000 | +8.2% | $152 / Sq Ft |
| 02/06/2021 02/06/21 | Pending | -- | -- | -- |
| 02/04/2021 02/04/21 | For Sale | $245,000 | +11.9% | $140 / Sq Ft |
| 05/20/2016 05/20/16 | Sold | $219,000 | -2.7% | $125 / Sq Ft |
| 03/21/2016 03/21/16 | Pending | -- | -- | -- |
| 03/17/2016 03/17/16 | For Sale | $225,000 | -- | $129 / Sq Ft |
Tax History Compared to Growth
Tax History
| Year | Tax Paid | Tax Assessment Tax Assessment Total Assessment is a certain percentage of the fair market value that is determined by local assessors to be the total taxable value of land and additions on the property. | Land | Improvement |
|---|---|---|---|---|
| 2023 | $6,377 | $83,512 | $13,374 | $70,138 |
| 2022 | $6,377 | $76,617 | $12,270 | $64,347 |
| 2021 | $6,015 | $70,291 | $11,257 | $59,034 |
| 2020 | $5,819 | $67,587 | $10,824 | $56,763 |
| 2019 | $5,967 | $68,161 | $10,824 | $57,337 |
| 2018 | $5,631 | $64,163 | $10,189 | $53,974 |
| 2017 | $5,447 | $59,137 | $9,391 | $49,746 |
| 2016 | $5,206 | $56,054 | $8,901 | $47,153 |
| 2015 | $4,854 | $50,499 | $8,019 | $42,480 |
| 2014 | -- | $49,028 | $7,785 | $41,243 |
| 2013 | -- | $49,524 | $7,864 | $41,660 |
Agents Affiliated with this Home
-
James Freier

Seller's Agent in 2021
James Freier
RE/MAX
(630) 362-8697
1 in this area
32 Total Sales
-
Julie Kaczor

Buyer's Agent in 2021
Julie Kaczor
Baird Warner
(630) 718-3509
4 in this area
250 Total Sales
-
Rita Kula

Seller's Agent in 2016
Rita Kula
@ Properties
(630) 634-0700
2 in this area
58 Total Sales
Map
Source: Midwest Real Estate Data (MRED)
MLS Number: MRD10987782
APN: 03-02-453-002
- 169 Waterbury Cir
- 401 Sunshine Ct
- 412 Blue Ridge Dr
- 410 Blue Ridge Dr
- 387 Essex Dr
- 308 Furlong St
- 295 Kendall Point Dr
- 511 Homeview Dr
- 629 Lincoln Station Dr Unit 1503
- 210 Woodford Rd
- 121 Preakness Dr
- 117 Preakness Dr
- 977 Amethyst Ln
- 1741 Fredericksburg Ln
- 0000 Fifth St
- 1799 Indian Hill Ln Unit 4113
- 506 Silver Charm Dr
- 2013 Eastwick Ln
- 367 Mcgrath Dr
- 1752 Pontarelli Ct
- 307 Waterbury Cir
- 22 Christian Ct Unit 1
- 24 Christian Ct Unit 1
- 304 Waterbury Cir
- 301 Waterbury Cir Unit 1
- 308 Waterbury Cir
- 302 Waterbury Cir
- 23 Christian Ct
- 311 Waterbury Cir
- 300 Waterbury Cir
- 23 Alex Ct
- 25 Christian Ct
- 25 Alex Ct
- 298 Waterbury Cir
- 27 Primrose Ln Unit 1
- 29 Primrose Ln
- 25 Primrose Ln Unit 1
- 31 Primrose Ln
- 297 Waterbury Cir Unit 1
- 312 Waterbury Cir Unit 1

