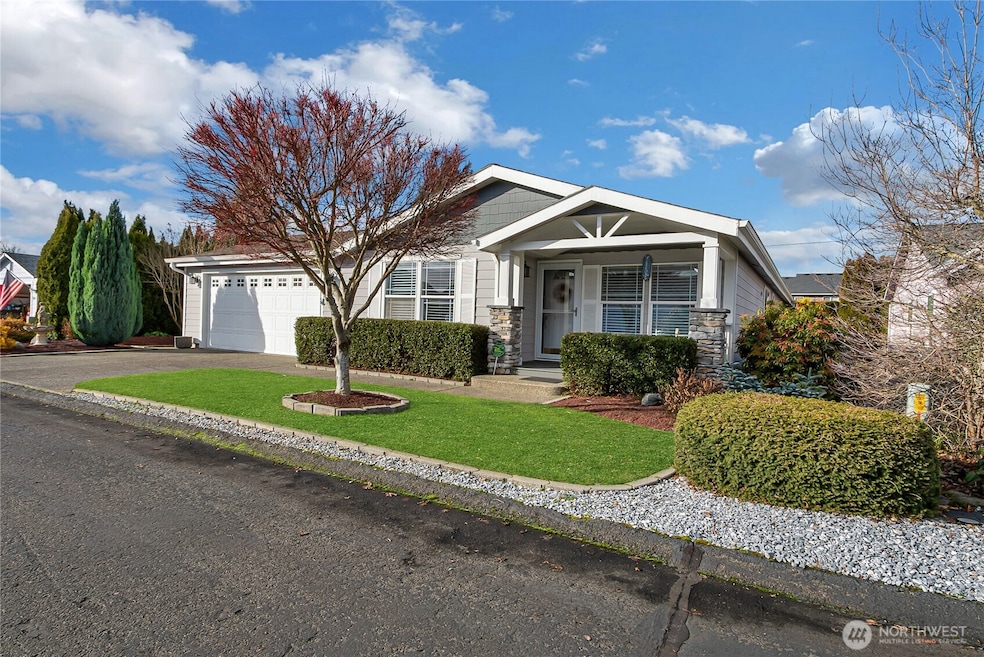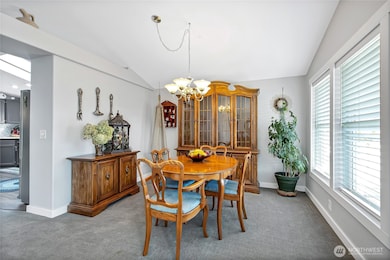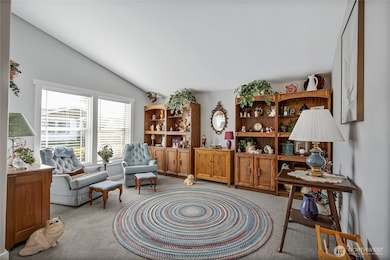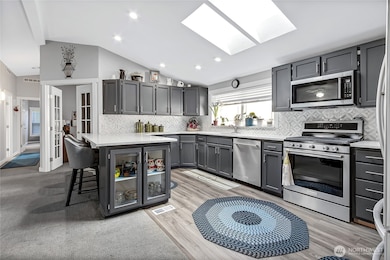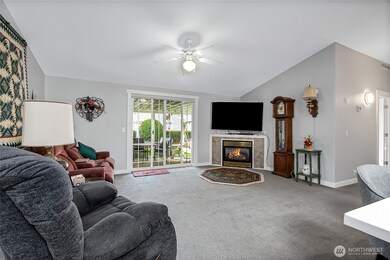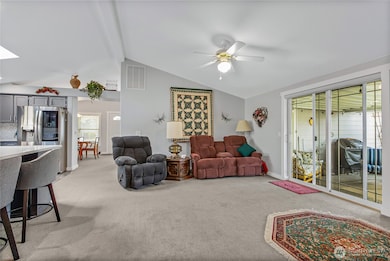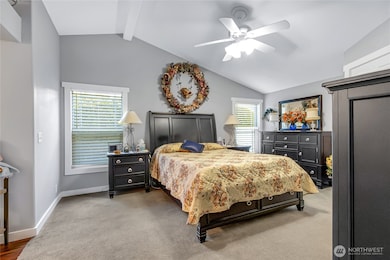
$564,900
- 3 Beds
- 2 Baths
- 1,520 Sq Ft
- 121 Hickory Ave SW
- Unit 26
- Orting, WA
Welcome to this charming 55+community (only 1 owner has to be 55+), where resort-style amenities blend seamlessly with serene living. This well-maintained home features a spacious open floor plan and wide hallway and lots of natural light. The kitchen boasts brand-new appliances and stylish finishes. Step outside to a large yard with fruit trees and a convenient sprinkler system. Enjoy the
Oana Bugariu RSVP Brokers ERA
