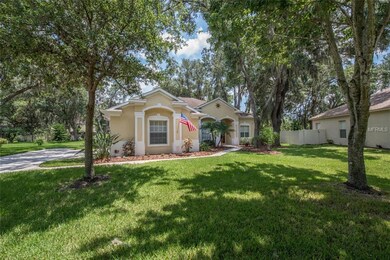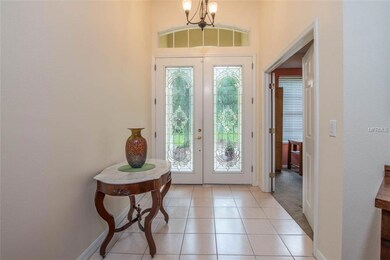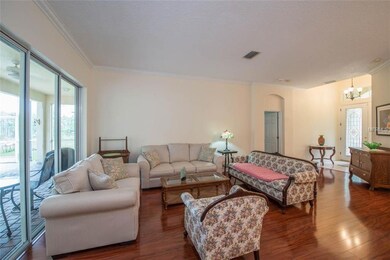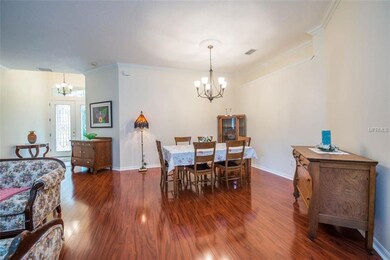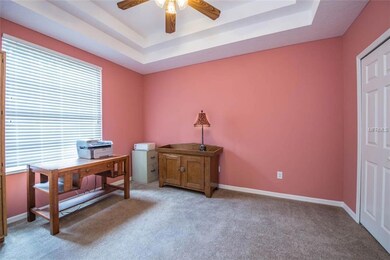
307 Yellow Birch Loop Brandon, FL 33511
Highlights
- Oak Trees
- Gated Community
- Deck
- Cimino Elementary School Rated A-
- Open Floorplan
- Contemporary Architecture
About This Home
As of June 2020Lots like this are so hard to find! Looking for more space and conservation views? This wonderful home is situated on an oversized lot in sought after Hickory Woods, a gated community in south Brandon. It has everything you need! You'll enter the home though the 8ft leaded glass doors into the foyer with tray ceiling. The open floorplan offer a spacious living and dining area with peaceful views of nature's beauty. The master bedroom is generously sized with a double tray ceiling and two walk-in closets. The bathroom has dual vanities, shower and separate garden tub. There a total of five bedrooms and one is perfect for an office or den. Three full bathrooms means no fighting over who gets the shower! The kitchen is open to the family room which is great for entertaining. 42" cabinetry, closet pantry and breakfast nook that takes advantage of the view. Laundry room comes with front load washer and dryer. The extended lanai, with pavers and screen enclosure, offers one more way for you to enjoy the view and live the Florida lifestyle. 3 car side entry garage. You really must see this beauty today!
Last Agent to Sell the Property
KELLER WILLIAMS SOUTH SHORE License #3229730 Listed on: 07/13/2017

Home Details
Home Type
- Single Family
Est. Annual Taxes
- $3,915
Year Built
- Built in 2004
Lot Details
- 0.37 Acre Lot
- Near Conservation Area
- Mature Landscaping
- Level Lot
- Irrigation
- Oak Trees
- Property is zoned PD
HOA Fees
- $117 Monthly HOA Fees
Parking
- 3 Car Attached Garage
- Garage Door Opener
Home Design
- Contemporary Architecture
- Slab Foundation
- Shingle Roof
- Block Exterior
- Stucco
Interior Spaces
- 2,595 Sq Ft Home
- Open Floorplan
- Crown Molding
- Tray Ceiling
- High Ceiling
- Ceiling Fan
- Blinds
- Sliding Doors
- Family Room
- Combination Dining and Living Room
- Inside Utility
- Attic
Kitchen
- Eat-In Kitchen
- Built-In Oven
- Cooktop with Range Hood
- Dishwasher
- Solid Surface Countertops
- Disposal
Flooring
- Carpet
- Laminate
- Ceramic Tile
Bedrooms and Bathrooms
- 5 Bedrooms
- Split Bedroom Floorplan
- Walk-In Closet
- 3 Full Bathrooms
Laundry
- Laundry in unit
- Dryer
- Washer
Home Security
- Security System Owned
- Fire and Smoke Detector
Outdoor Features
- Deck
- Enclosed patio or porch
- Rain Gutters
Schools
- Cimino Elementary School
- Burns Middle School
- Bloomingdale High School
Utilities
- Central Heating and Cooling System
- Electric Water Heater
- High Speed Internet
- Cable TV Available
Listing and Financial Details
- Legal Lot and Block 46 / 1
- Assessor Parcel Number U-11-30-20-707-000001-00046.0
Community Details
Overview
- Hickory Woods Ph 02 Subdivision
- The community has rules related to deed restrictions
Security
- Gated Community
Ownership History
Purchase Details
Home Financials for this Owner
Home Financials are based on the most recent Mortgage that was taken out on this home.Purchase Details
Home Financials for this Owner
Home Financials are based on the most recent Mortgage that was taken out on this home.Purchase Details
Purchase Details
Home Financials for this Owner
Home Financials are based on the most recent Mortgage that was taken out on this home.Purchase Details
Home Financials for this Owner
Home Financials are based on the most recent Mortgage that was taken out on this home.Similar Homes in the area
Home Values in the Area
Average Home Value in this Area
Purchase History
| Date | Type | Sale Price | Title Company |
|---|---|---|---|
| Warranty Deed | $392,500 | Title Tech Networks Llc | |
| Warranty Deed | $350,000 | Fidelity Nat Title Of Florid | |
| Interfamily Deed Transfer | -- | Attorney | |
| Warranty Deed | $239,900 | Diligent Title Llc | |
| Corporate Deed | $304,100 | Ryland Title Company |
Mortgage History
| Date | Status | Loan Amount | Loan Type |
|---|---|---|---|
| Open | $432,000 | New Conventional | |
| Closed | $372,875 | New Conventional | |
| Previous Owner | $35,000 | Commercial | |
| Previous Owner | $315,000 | Adjustable Rate Mortgage/ARM | |
| Previous Owner | $190,000 | New Conventional | |
| Previous Owner | $94,179 | Credit Line Revolving | |
| Previous Owner | $243,200 | Unknown | |
| Closed | $30,400 | No Value Available |
Property History
| Date | Event | Price | Change | Sq Ft Price |
|---|---|---|---|---|
| 06/19/2020 06/19/20 | Sold | $392,500 | -1.9% | $151 / Sq Ft |
| 05/25/2020 05/25/20 | Pending | -- | -- | -- |
| 05/01/2020 05/01/20 | For Sale | $399,900 | +14.3% | $154 / Sq Ft |
| 12/07/2017 12/07/17 | Off Market | $350,000 | -- | -- |
| 09/08/2017 09/08/17 | Sold | $350,000 | 0.0% | $135 / Sq Ft |
| 07/24/2017 07/24/17 | Pending | -- | -- | -- |
| 07/13/2017 07/13/17 | For Sale | $350,000 | +45.9% | $135 / Sq Ft |
| 06/16/2014 06/16/14 | Off Market | $239,900 | -- | -- |
| 02/29/2012 02/29/12 | Sold | $239,900 | 0.0% | $92 / Sq Ft |
| 12/06/2011 12/06/11 | Pending | -- | -- | -- |
| 09/12/2011 09/12/11 | For Sale | $239,900 | -- | $92 / Sq Ft |
Tax History Compared to Growth
Tax History
| Year | Tax Paid | Tax Assessment Tax Assessment Total Assessment is a certain percentage of the fair market value that is determined by local assessors to be the total taxable value of land and additions on the property. | Land | Improvement |
|---|---|---|---|---|
| 2024 | $6,253 | $367,701 | -- | -- |
| 2023 | $6,043 | $356,991 | $0 | $0 |
| 2022 | $6,110 | $346,593 | $0 | $0 |
| 2021 | $6,049 | $336,498 | $77,985 | $258,513 |
| 2020 | $5,195 | $290,362 | $0 | $0 |
| 2019 | $4,973 | $278,578 | $0 | $0 |
| 2018 | $4,874 | $273,384 | $0 | $0 |
| 2017 | $3,947 | $264,915 | $0 | $0 |
| 2016 | $3,915 | $216,872 | $0 | $0 |
| 2015 | $3,955 | $215,364 | $0 | $0 |
| 2014 | $3,929 | $213,655 | $0 | $0 |
| 2013 | -- | $211,245 | $0 | $0 |
Agents Affiliated with this Home
-
Roberto Perez

Seller's Agent in 2020
Roberto Perez
KELLER WILLIAMS SUBURBAN TAMPA
(813) 750-2000
7 in this area
141 Total Sales
-
Beth Stevens

Buyer's Agent in 2020
Beth Stevens
FUTURE HOME REALTY INC
(813) 967-0772
5 in this area
135 Total Sales
-
Jill Dojka

Buyer Co-Listing Agent in 2020
Jill Dojka
FUTURE HOME REALTY INC
(813) 324-6490
6 in this area
328 Total Sales
-
Kathy Shalosky

Seller's Agent in 2017
Kathy Shalosky
KELLER WILLIAMS SOUTH SHORE
(813) 857-3196
1 in this area
29 Total Sales
-
Nelson Mateus

Buyer's Agent in 2017
Nelson Mateus
DALTON WADE INC
(813) 625-4446
3 in this area
69 Total Sales
-
Sandra Vigil

Seller's Agent in 2012
Sandra Vigil
FUTURE HOME REALTY INC
(813) 629-2087
82 Total Sales
Map
Source: Stellar MLS
MLS Number: T2887941
APN: U-11-30-20-707-000001-00046.0
- 3952 Applegate Cir
- 601 Cedar Grove Dr
- 4034 Paddlewheel Dr
- 314 Bloomingfield Dr Unit 2
- 622 Cedar Grove Dr
- 3810 Windtree Ct
- 3907 Applegate Cir
- 3802 Cloverhill Ct
- 101 Brookover Ln
- 148 Mossy River Ct
- 706 Caliente Dr
- 309 Hidden Lake Dr
- 619 Shady Nook Dr
- 165 Hidden Estates Ct
- 157 Hidden Estates Ct
- 174 Hidden Estates Ct
- 166 Hidden Estates Ct
- 291 Mossy River Ct
- 125 Hidden Estates Ct
- 149 Hidden Estates Ct

