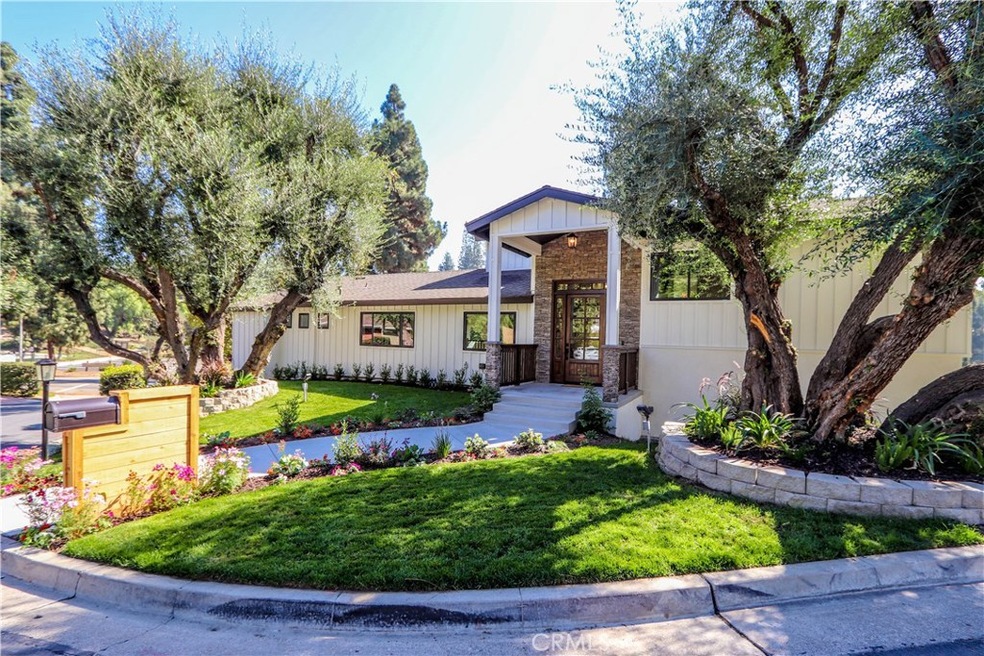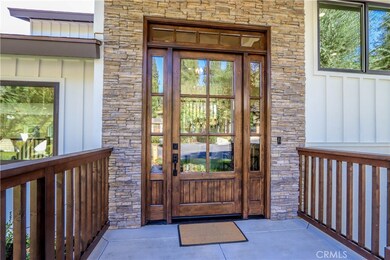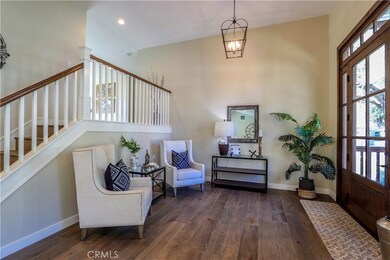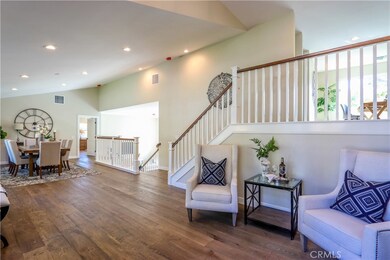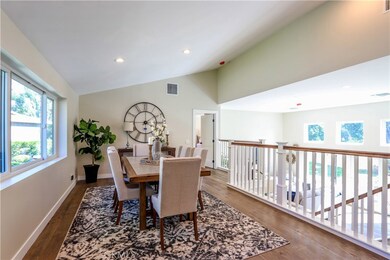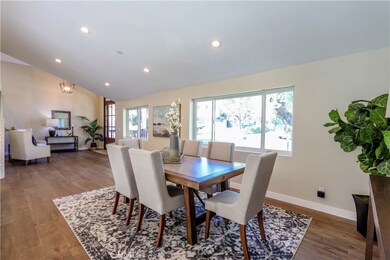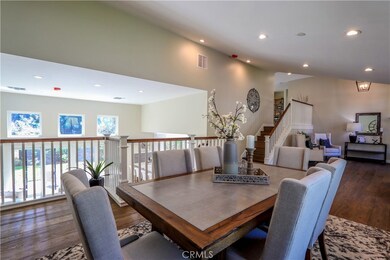
3073 N Lakeview Ct Fullerton, CA 92835
Sunny Hills NeighborhoodEstimated Value: $1,530,000 - $2,048,000
Highlights
- Spa
- Fishing
- Across the Road from Lake or Ocean
- Laguna Road Elementary School Rated A
- Primary Bedroom Suite
- 2-minute walk to Laguna Lake Park
About This Home
As of December 2020Fabulous location at the tip of Laguna Lake. This completely redesigned, unique 5-bedroom 4.5 bath home offers the charm of a private and quiet setting, and the benefits of a whole house re-build and renovation. The house was taken down to the studs and the foundation has been redone. All new interior and exterior everything: floors, walls, doors, Andersen windows, plumbing, wiring, landscaping and fencing. All bedrooms, bathrooms and the kitchen have all new cabinets, fixtures, and faucets featuring the latest in style and functionality. The Great Room is designed for entertainment, with lots of natural light from large windows and sliders, and is open to the stunning new kitchen with quartz counters, double oven and farmhouse sink. Beautiful brushed oak flooring throughout and carpet in 3 of the bedrooms.
Owners suite with walk in closet is on one side of the house, while the three bedrooms, one of which is en suite, is on the opposite side of the house. Bonus room between the bedrooms could be used for study, school or fun. The 5th en suite bedroom is on the ground floor with no stair’s entry.
HOA dues include ALL water, trash, sewer, & landscape maintenance front & back, 2 pools, tennis court and community grounds. 3073 Lakeview has a private access to an extensive grassy area where family and guests can enjoy.
3D virtual tour: https://my.matterport.com/show/?m=ApfBa7CL1FA
Last Agent to Sell the Property
Elizabeth Field
Elizabeth Field, Broker License #00605940 Listed on: 11/07/2020
Last Buyer's Agent
Cathy Baek
Advocates Realty Group, Inc. License #02017305
Home Details
Home Type
- Single Family
Est. Annual Taxes
- $16,352
Year Built
- Built in 1965 | Remodeled
Lot Details
- 5,063 Sq Ft Lot
- Cul-De-Sac
- Wood Fence
- New Fence
- Drip System Landscaping
- Corner Lot
- Front and Back Yard Sprinklers
- Back and Front Yard
- Density is up to 1 Unit/Acre
HOA Fees
- $585 Monthly HOA Fees
Parking
- 2 Car Direct Access Garage
- Parking Available
- Side Facing Garage
- Garage Door Opener
Property Views
- Lake
- Park or Greenbelt
Home Design
- Traditional Architecture
- Split Level Home
- Additions or Alterations
- Major Repairs Completed
- Planned Development
- Raised Foundation
- Slab Foundation
- Fire Rated Drywall
- Composition Roof
- Board and Batten Siding
- Pre-Cast Concrete Construction
- Stucco
Interior Spaces
- 3,012 Sq Ft Home
- 2-Story Property
- Cathedral Ceiling
- Recessed Lighting
- Double Pane Windows
- Great Room
- Family Room Off Kitchen
- Dining Room
- Bonus Room
Kitchen
- Open to Family Room
- Double Self-Cleaning Convection Oven
- Gas Range
- Microwave
- Ice Maker
- Dishwasher
- Kitchen Island
- Quartz Countertops
- Self-Closing Drawers and Cabinet Doors
- Disposal
Flooring
- Wood
- Carpet
Bedrooms and Bathrooms
- 5 Main Level Bedrooms
- Primary Bedroom Suite
- Walk-In Closet
- Quartz Bathroom Countertops
- Dual Sinks
- Dual Vanity Sinks in Primary Bathroom
- Soaking Tub
- Walk-in Shower
- Exhaust Fan In Bathroom
Laundry
- Laundry Room
- 220 Volts In Laundry
- Washer and Gas Dryer Hookup
Home Security
- Carbon Monoxide Detectors
- Fire and Smoke Detector
Accessible Home Design
- More Than Two Accessible Exits
Outdoor Features
- Spa
- Concrete Porch or Patio
Location
- Across the Road from Lake or Ocean
- Property is near a park
Schools
- Laguna Road Elementary School
- Parks Middle School
- Sunny Hills High School
Utilities
- High Efficiency Air Conditioning
- Forced Air Zoned Heating and Cooling System
- 220 Volts in Garage
- 220 Volts in Kitchen
- Natural Gas Connected
- Cable TV Available
Listing and Financial Details
- Tax Lot 4
- Tax Tract Number 5422
- Assessor Parcel Number 29220127
Community Details
Overview
- Lakeside HOA, Phone Number (562) 547-3525
- Lakeside Mgmt. HOA
- Maintained Community
- Community Lake
- Greenbelt
Recreation
- Tennis Courts
- Community Pool
- Community Spa
- Fishing
- Park
- Horse Trails
Ownership History
Purchase Details
Home Financials for this Owner
Home Financials are based on the most recent Mortgage that was taken out on this home.Purchase Details
Home Financials for this Owner
Home Financials are based on the most recent Mortgage that was taken out on this home.Purchase Details
Home Financials for this Owner
Home Financials are based on the most recent Mortgage that was taken out on this home.Purchase Details
Home Financials for this Owner
Home Financials are based on the most recent Mortgage that was taken out on this home.Similar Homes in Fullerton, CA
Home Values in the Area
Average Home Value in this Area
Purchase History
| Date | Buyer | Sale Price | Title Company |
|---|---|---|---|
| Cha Yong | -- | Old Republic Title | |
| Cha Gavin Yong | -- | Old Republic Title | |
| Cha Gavin Yong | $1,410,000 | Old Republic Title | |
| Mccormick Adr Inc | $719,000 | Western Resources Title | |
| Journey Investments Inc | $665,000 | Western Resources Title Comp |
Mortgage History
| Date | Status | Borrower | Loan Amount |
|---|---|---|---|
| Open | Cha Gavin Yong | $1,036,000 | |
| Previous Owner | Mccormick Adr Inc | $700,000 | |
| Previous Owner | Mccormick Adr Inc | $700,000 |
Property History
| Date | Event | Price | Change | Sq Ft Price |
|---|---|---|---|---|
| 12/31/2020 12/31/20 | Sold | $1,410,000 | -5.9% | $468 / Sq Ft |
| 11/16/2020 11/16/20 | Pending | -- | -- | -- |
| 11/07/2020 11/07/20 | For Sale | $1,498,888 | -- | $498 / Sq Ft |
Tax History Compared to Growth
Tax History
| Year | Tax Paid | Tax Assessment Tax Assessment Total Assessment is a certain percentage of the fair market value that is determined by local assessors to be the total taxable value of land and additions on the property. | Land | Improvement |
|---|---|---|---|---|
| 2024 | $16,352 | $1,496,303 | $1,281,703 | $214,600 |
| 2023 | $15,964 | $1,466,964 | $1,256,571 | $210,393 |
| 2022 | $15,874 | $1,438,200 | $1,231,932 | $206,268 |
| 2021 | $15,597 | $1,410,000 | $1,207,776 | $202,224 |
| 2020 | $8,427 | $742,845 | $552,659 | $190,186 |
| 2019 | $8,204 | $728,280 | $541,823 | $186,457 |
| 2018 | $8,081 | $714,000 | $531,199 | $182,801 |
| 2017 | $1,724 | $133,620 | $34,883 | $98,737 |
| 2016 | $1,690 | $131,000 | $34,199 | $96,801 |
| 2015 | $1,644 | $129,033 | $33,686 | $95,347 |
| 2014 | $1,598 | $126,506 | $33,026 | $93,480 |
Agents Affiliated with this Home
-

Seller's Agent in 2020
Elizabeth Field
Elizabeth Field, Broker
(714) 914-8100
-
C
Buyer's Agent in 2020
Cathy Baek
Advocates Realty Group, Inc.
(714) 861-5500
Map
Source: California Regional Multiple Listing Service (CRMLS)
MLS Number: PW20233975
APN: 292-201-27
- 3016 Milagro Way
- 831 W Las Palmas Dr
- 3001 Valera Way
- 911 Laguna Rd
- 3210 Las Faldas Dr
- 3733 N Harbor Blvd Unit 14
- 2225 Terraza Place
- 931 Rancho Cir
- 2900 San Juan Dr
- 1320 Lakeview Ave
- 1320 Lynwood St
- 3120 Las Faldas Dr
- 880 Hartford Ln
- 2602 N Harbor Blvd Unit 17
- 2812 Sunnywood Dr
- 200 Friar Place
- 1540 Coachwood St
- 1007 Laguna Terrace
- 601 W Saint Andrews Ave
- 3821 Lariat Place
- 3073 N Lakeview Ct
- 3073 Lakeview Ct
- 3077 Lakeview Ct
- 3091 Lakeview Ct
- 3065 Lakeview Cir
- 3083 Lakeview Ct
- 3101 Lakeview Dr
- 3061 Lakeview Cir
- 3037 Lakeview Terrace
- 3033 Lakeview Terrace
- 3043 Lakeview Terrace
- 3057 Lakeview Cir
- 3047 Lakeview Terrace
- 3029 Lakeview Terrace
- 812 Ride Out Way
- 3015 Lakeview Terrace
- 3021 Lakeview Terrace
- 806 Ride Out Way
- 3025 Lakeview Terrace
- 2951 Juanita Place
