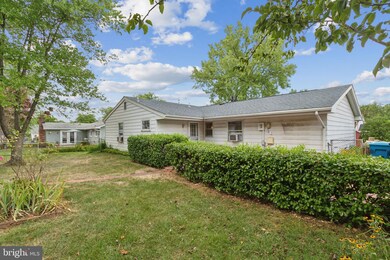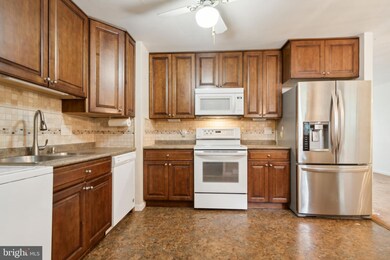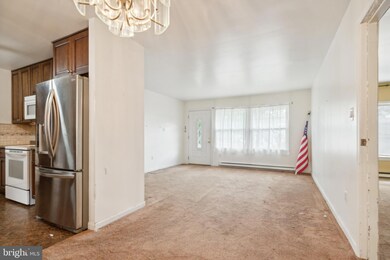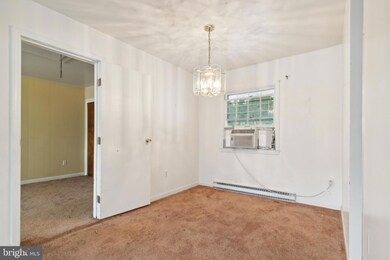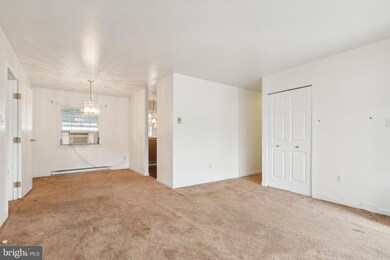
308 E Tazewell Rd Sterling, VA 20164
Highlights
- Traditional Floor Plan
- No HOA
- Built-In Features
- Rambler Architecture
- Eat-In Kitchen
- Bathtub with Shower
About This Home
As of December 2024Sterling Park! Live on one level! Ranch home that has been maintained, just needs some updating. Priced accordingly, big potential for some sweat equity! Walk into living room thru dining room to nice kitchen. Stainless refrigerator! Lots of cabinets and built ins. Addition off kitchen leads to the Primary bedroom and bath! Three other bedrooms and updated bath finish out the bedrooms down the hall. Garage converted to extra living area for a nice size family room with pull down attic steps for more storage. Enjoy the Large patio off of kitchen that makes for easy relaxing. Large yard with bonus garden area and great size shed completes the fenced yard. Close to shopping, and all major commutes! This won't last long! Call for questions!
Last Agent to Sell the Property
Coldwell Banker Realty License #0225040326 Listed on: 08/09/2024

Home Details
Home Type
- Single Family
Est. Annual Taxes
- $4,359
Year Built
- Built in 1967
Lot Details
- 8,712 Sq Ft Lot
- Property is in good condition
- Property is zoned PDH3
Home Design
- Rambler Architecture
- Brick Exterior Construction
- Slab Foundation
- Aluminum Siding
- Vinyl Siding
Interior Spaces
- 1,488 Sq Ft Home
- Property has 1 Level
- Traditional Floor Plan
- Built-In Features
- Window Treatments
- Combination Dining and Living Room
- Carpet
Kitchen
- Eat-In Kitchen
- Electric Oven or Range
- Built-In Microwave
- Ice Maker
- Dishwasher
- Disposal
Bedrooms and Bathrooms
- 4 Main Level Bedrooms
- En-Suite Bathroom
- 2 Full Bathrooms
- Bathtub with Shower
Laundry
- Laundry on main level
- Electric Dryer
- Washer
Parking
- 2 Parking Spaces
- 2 Driveway Spaces
- Off-Street Parking
Accessible Home Design
- No Interior Steps
- Entry Slope Less Than 1 Foot
Utilities
- Window Unit Cooling System
- Vented Exhaust Fan
- Electric Baseboard Heater
- Electric Water Heater
Community Details
- No Home Owners Association
- Sterling Park Subdivision
Listing and Financial Details
- Tax Lot 37
- Assessor Parcel Number 033300862000
Ownership History
Purchase Details
Home Financials for this Owner
Home Financials are based on the most recent Mortgage that was taken out on this home.Purchase Details
Home Financials for this Owner
Home Financials are based on the most recent Mortgage that was taken out on this home.Purchase Details
Similar Homes in Sterling, VA
Home Values in the Area
Average Home Value in this Area
Purchase History
| Date | Type | Sale Price | Title Company |
|---|---|---|---|
| Warranty Deed | $620,000 | First American Title | |
| Warranty Deed | $620,000 | First American Title | |
| Deed | $500,000 | Cardinal Title | |
| Gift Deed | -- | -- |
Mortgage History
| Date | Status | Loan Amount | Loan Type |
|---|---|---|---|
| Open | $598,951 | FHA | |
| Closed | $598,951 | FHA |
Property History
| Date | Event | Price | Change | Sq Ft Price |
|---|---|---|---|---|
| 12/16/2024 12/16/24 | Sold | $620,000 | -4.5% | $417 / Sq Ft |
| 11/12/2024 11/12/24 | Pending | -- | -- | -- |
| 10/04/2024 10/04/24 | For Sale | $649,000 | +29.8% | $436 / Sq Ft |
| 08/29/2024 08/29/24 | Sold | $500,000 | -9.1% | $336 / Sq Ft |
| 08/17/2024 08/17/24 | Pending | -- | -- | -- |
| 08/09/2024 08/09/24 | For Sale | $549,900 | -- | $370 / Sq Ft |
Tax History Compared to Growth
Tax History
| Year | Tax Paid | Tax Assessment Tax Assessment Total Assessment is a certain percentage of the fair market value that is determined by local assessors to be the total taxable value of land and additions on the property. | Land | Improvement |
|---|---|---|---|---|
| 2024 | $4,360 | $503,990 | $208,500 | $295,490 |
| 2023 | $3,940 | $450,270 | $208,500 | $241,770 |
| 2022 | $3,866 | $434,420 | $188,500 | $245,920 |
| 2021 | $3,815 | $389,310 | $178,500 | $210,810 |
| 2020 | $3,704 | $357,870 | $153,500 | $204,370 |
| 2019 | $3,543 | $339,000 | $153,500 | $185,500 |
| 2018 | $3,458 | $318,740 | $138,500 | $180,240 |
| 2017 | $3,431 | $304,950 | $138,500 | $166,450 |
| 2016 | $3,341 | $291,830 | $0 | $0 |
| 2015 | $3,055 | $149,170 | $0 | $149,170 |
| 2014 | $3,008 | $140,410 | $0 | $140,410 |
Agents Affiliated with this Home
-
Milagros Severic

Seller's Agent in 2024
Milagros Severic
Samson Properties
(571) 212-0746
7 in this area
68 Total Sales
-
Robin Wolters

Seller's Agent in 2024
Robin Wolters
Coldwell Banker (NRT-Southeast-MidAtlantic)
(703) 304-6405
2 in this area
91 Total Sales
-
Anchaleeya Thompson

Buyer's Agent in 2024
Anchaleeya Thompson
Keller Williams Realty Centre
(240) 270-2551
1 in this area
12 Total Sales
Map
Source: Bright MLS
MLS Number: VALO2077416
APN: 033-30-0862
- 603 Williamsburg Rd
- 702 Williamsburg Rd
- 1114 S Dickenson Ave
- 1050 Ramsgate Ct
- 100 W Poplar Rd
- 815 S Cypress Ct
- 941 Sherwood Ct
- 402 W Maple Ave
- 45952 Iron Oak Terrace
- 1008 Temple Ct
- 104 Silverleaf Ct
- 1059 Warwick Ct
- 258 Coventry Square
- 1043B Margate Ct
- 1048A Margate Ct
- 22855 Chestnut Oak Terrace
- 207 Saint Johns Square
- 45988 Grammercy Terrace
- 801 S Filbert Ct
- 22915 Regent Terrace

