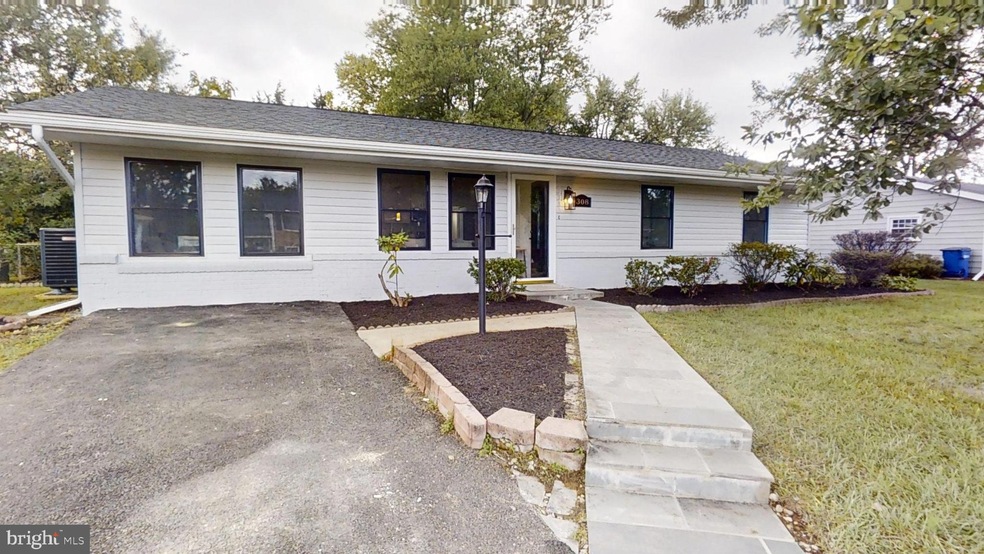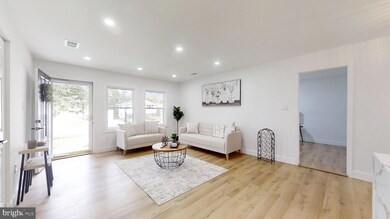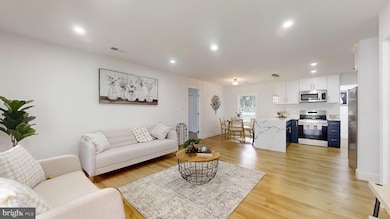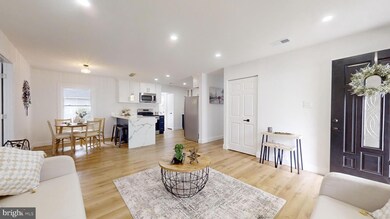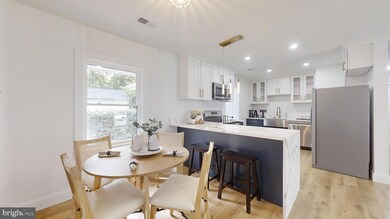
308 E Tazewell Rd Sterling, VA 20164
Highlights
- Open Floorplan
- Bonus Room
- Upgraded Countertops
- Rambler Architecture
- No HOA
- Eat-In Kitchen
About This Home
As of December 2024!NO HOA ** Beautifully Remodeled Single-Family Home. ** Welcome to your dream home !** Step inside to discover the modern floor plan, designed to cater to contemporary family living. The open-concept layout effortlessly integrates the kitchen, dining area, and living space.
Situated on a large, flat lot, this home boasts everything that you need. ** One-level living at its finest with 5 bedrooms and 2 full bathrooms, plus a large bonus room **Gourmet Kitchen:** Brand new kitchen featuring stainless steel appliances, stunning cabinetry, and Quartz countertop ** New light fixtures and beautiful brand new floors throughout the home. ** Both bathrooms have been completely updated with stylish finishes and fixtures. New HVAC, New windows and doors.
** Freshly painted throughout in and out**
** Expansive Backyard offers endless possibilities for outdoor activities and relaxation**
A short drive to Rt 28, Dulles Airport, restaurants, shopping and schools close by.
Last Agent to Sell the Property
Samson Properties License #0225103522 Listed on: 10/04/2024

Home Details
Home Type
- Single Family
Est. Annual Taxes
- $4,359
Year Built
- Built in 1967 | Remodeled in 2024
Lot Details
- 8,712 Sq Ft Lot
- Property is Fully Fenced
- Chain Link Fence
- Back and Front Yard
- Property is in excellent condition
- Property is zoned PDH3
Parking
- Driveway
Home Design
- Rambler Architecture
- Brick Exterior Construction
- Block Foundation
- Architectural Shingle Roof
- Vinyl Siding
Interior Spaces
- 1,488 Sq Ft Home
- Property has 1 Level
- Open Floorplan
- Combination Kitchen and Dining Room
- Bonus Room
Kitchen
- Eat-In Kitchen
- Upgraded Countertops
Flooring
- Ceramic Tile
- Luxury Vinyl Plank Tile
Bedrooms and Bathrooms
- 5 Main Level Bedrooms
- En-Suite Primary Bedroom
- 2 Full Bathrooms
Laundry
- Laundry on main level
- Washer and Dryer Hookup
Eco-Friendly Details
- Energy-Efficient Windows
Outdoor Features
- Brick Porch or Patio
- Shed
Utilities
- 90% Forced Air Heating and Cooling System
- Electric Water Heater
- Phone Available
- Cable TV Available
Community Details
- No Home Owners Association
Listing and Financial Details
- Tax Lot 37
- Assessor Parcel Number 033300862000
Ownership History
Purchase Details
Home Financials for this Owner
Home Financials are based on the most recent Mortgage that was taken out on this home.Purchase Details
Home Financials for this Owner
Home Financials are based on the most recent Mortgage that was taken out on this home.Purchase Details
Similar Homes in Sterling, VA
Home Values in the Area
Average Home Value in this Area
Purchase History
| Date | Type | Sale Price | Title Company |
|---|---|---|---|
| Warranty Deed | $620,000 | First American Title | |
| Warranty Deed | $620,000 | First American Title | |
| Deed | $500,000 | Cardinal Title | |
| Gift Deed | -- | -- |
Mortgage History
| Date | Status | Loan Amount | Loan Type |
|---|---|---|---|
| Open | $598,951 | FHA | |
| Closed | $598,951 | FHA |
Property History
| Date | Event | Price | Change | Sq Ft Price |
|---|---|---|---|---|
| 12/16/2024 12/16/24 | Sold | $620,000 | -4.5% | $417 / Sq Ft |
| 11/12/2024 11/12/24 | Pending | -- | -- | -- |
| 10/04/2024 10/04/24 | For Sale | $649,000 | +29.8% | $436 / Sq Ft |
| 08/29/2024 08/29/24 | Sold | $500,000 | -9.1% | $336 / Sq Ft |
| 08/17/2024 08/17/24 | Pending | -- | -- | -- |
| 08/09/2024 08/09/24 | For Sale | $549,900 | -- | $370 / Sq Ft |
Tax History Compared to Growth
Tax History
| Year | Tax Paid | Tax Assessment Tax Assessment Total Assessment is a certain percentage of the fair market value that is determined by local assessors to be the total taxable value of land and additions on the property. | Land | Improvement |
|---|---|---|---|---|
| 2024 | $4,360 | $503,990 | $208,500 | $295,490 |
| 2023 | $3,940 | $450,270 | $208,500 | $241,770 |
| 2022 | $3,866 | $434,420 | $188,500 | $245,920 |
| 2021 | $3,815 | $389,310 | $178,500 | $210,810 |
| 2020 | $3,704 | $357,870 | $153,500 | $204,370 |
| 2019 | $3,543 | $339,000 | $153,500 | $185,500 |
| 2018 | $3,458 | $318,740 | $138,500 | $180,240 |
| 2017 | $3,431 | $304,950 | $138,500 | $166,450 |
| 2016 | $3,341 | $291,830 | $0 | $0 |
| 2015 | $3,055 | $149,170 | $0 | $149,170 |
| 2014 | $3,008 | $140,410 | $0 | $140,410 |
Agents Affiliated with this Home
-
Milagros Severic

Seller's Agent in 2024
Milagros Severic
Samson Properties
(571) 212-0746
7 in this area
68 Total Sales
-
Robin Wolters

Seller's Agent in 2024
Robin Wolters
Coldwell Banker (NRT-Southeast-MidAtlantic)
(703) 304-6405
2 in this area
91 Total Sales
-
Anchaleeya Thompson

Buyer's Agent in 2024
Anchaleeya Thompson
Keller Williams Realty Centre
(240) 270-2551
1 in this area
12 Total Sales
Map
Source: Bright MLS
MLS Number: VALO2080828
APN: 033-30-0862
- 603 Williamsburg Rd
- 702 Williamsburg Rd
- 1114 S Dickenson Ave
- 1050 Ramsgate Ct
- 100 W Poplar Rd
- 815 S Cypress Ct
- 941 Sherwood Ct
- 402 W Maple Ave
- 45952 Iron Oak Terrace
- 1008 Temple Ct
- 104 Silverleaf Ct
- 1059 Warwick Ct
- 258 Coventry Square
- 1043B Margate Ct
- 1048A Margate Ct
- 22855 Chestnut Oak Terrace
- 207 Saint Johns Square
- 45988 Grammercy Terrace
- 801 S Filbert Ct
- 22915 Regent Terrace
