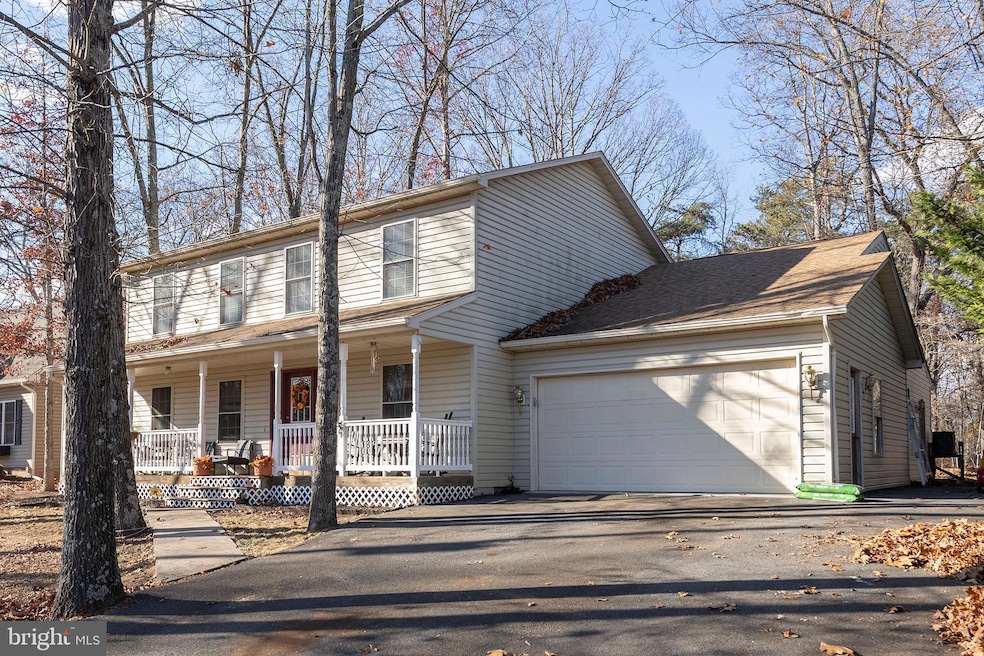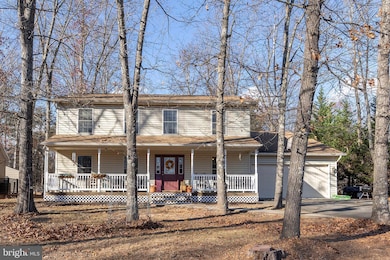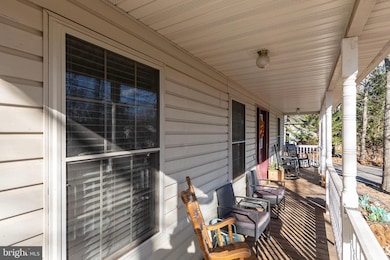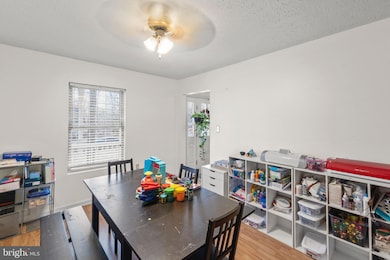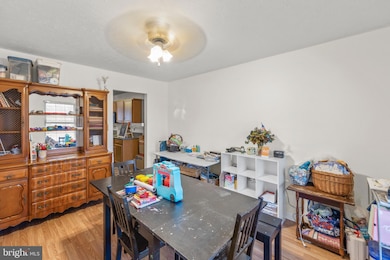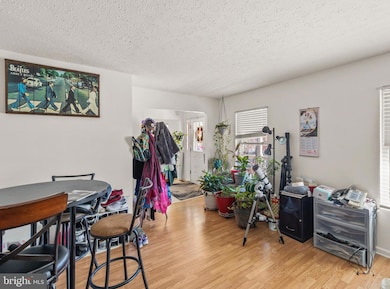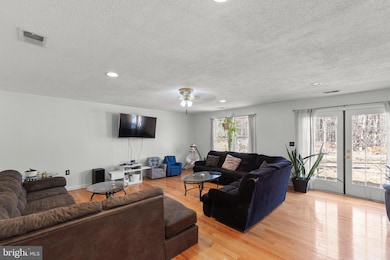308 Laurel Dr Cross Junction, VA 22625
Cross Junction NeighborhoodEstimated payment $2,182/month
Highlights
- Beach
- Fitness Center
- Gated Community
- Water Access
- Second Kitchen
- View of Trees or Woods
About This Home
Welcome to Lake Holiday living! This spacious 4-bedroom, 2.5-bath home offers room to grow, breathe, and truly make it your own. Located in the sought-after gated community of Lake Holiday, this property features an impressive four-car garage, perfect for vehicles, hobbies, storage, or a workshop setup. Inside, you’ll find a generous great room currently serving as the living and dining area, complete with hardwood floors, recessed lighting, and an open layout ideal for both everyday living and entertaining. The home also offers a unique setup with two kitchens — the original kitchen has been transitioned into a large pantry/storage area, providing incredible flexibility and additional space. The property backs to wooded land, offering added privacy. With its substantial footprint and functional floor plan, the home provides endless opportunities to tailor the space to your vision. Being sold as-is, this home presents a rare chance to update and personalize a large residence in a beautiful lake community at exceptional value. Come see the possibilities Lake Holiday has to offer!
Listing Agent
mitz.rodri@gmail.com MarketPlace REALTY License #0225266879 Listed on: 11/24/2025
Co-Listing Agent
(540) 533-6851 page@mympr.com MarketPlace REALTY License #0225213157
Home Details
Home Type
- Single Family
Est. Annual Taxes
- $2,017
Year Built
- Built in 1996
Lot Details
- Backs to Trees or Woods
- Back and Front Yard
- Property is zoned R5
HOA Fees
- $150 Monthly HOA Fees
Parking
- 4 Car Direct Access Garage
- 4 Driveway Spaces
- Front Facing Garage
- Garage Door Opener
Home Design
- Colonial Architecture
- Vinyl Siding
Interior Spaces
- 2,696 Sq Ft Home
- Property has 2 Levels
- Traditional Floor Plan
- Ceiling Fan
- Recessed Lighting
- French Doors
- Entrance Foyer
- Great Room
- Living Room
- Formal Dining Room
- Wood Flooring
- Views of Woods
- Crawl Space
- Laundry on main level
- Attic
Kitchen
- Second Kitchen
- Stove
- Built-In Microwave
- Dishwasher
- Disposal
Bedrooms and Bathrooms
- 4 Bedrooms
- En-Suite Bathroom
- Walk-In Closet
- Bathtub with Shower
Home Security
- Home Security System
- Security Gate
- Carbon Monoxide Detectors
- Fire and Smoke Detector
Outdoor Features
- Water Access
- Property is near a lake
- Lake Privileges
- Deck
- Exterior Lighting
- Shed
- Outbuilding
- Rain Gutters
- Porch
Utilities
- Central Air
- Heat Pump System
- Electric Water Heater
- Public Septic
Listing and Financial Details
- Tax Lot 11
- Assessor Parcel Number 18-A08-8A-3-11
Community Details
Overview
- $2,000 Capital Contribution Fee
- Association fees include common area maintenance, snow removal, security gate, road maintenance
- Lake Holiday HOA
- Lake Holiday Estates Subdivision
- Community Lake
Amenities
- Picnic Area
- Common Area
- Clubhouse
Recreation
- Beach
- Tennis Courts
- Community Basketball Court
- Volleyball Courts
- Community Playground
- Fitness Center
- Dog Park
Security
- Gated Community
Map
Home Values in the Area
Average Home Value in this Area
Tax History
| Year | Tax Paid | Tax Assessment Tax Assessment Total Assessment is a certain percentage of the fair market value that is determined by local assessors to be the total taxable value of land and additions on the property. | Land | Improvement |
|---|---|---|---|---|
| 2025 | $2,017 | $420,300 | $58,000 | $362,300 |
| 2024 | $1,135 | $338,500 | $42,000 | $296,500 |
| 2023 | $1,726 | $338,500 | $42,000 | $296,500 |
| 2022 | $1,703 | $279,200 | $37,000 | $242,200 |
| 2021 | $2,381 | $279,200 | $37,000 | $242,200 |
| 2020 | $2,132 | $238,300 | $37,000 | $201,300 |
| 2019 | $2,132 | $238,300 | $37,000 | $201,300 |
| 2018 | $2,037 | $222,800 | $37,000 | $185,800 |
| 2017 | $2,015 | $222,800 | $37,000 | $185,800 |
| 2016 | $1,873 | $199,100 | $25,100 | $174,000 |
| 2015 | $1,112 | $198,500 | $24,500 | $174,000 |
| 2014 | $900 | $189,900 | $24,500 | $165,400 |
Property History
| Date | Event | Price | List to Sale | Price per Sq Ft | Prior Sale |
|---|---|---|---|---|---|
| 01/08/2026 01/08/26 | Price Changed | $360,000 | -4.0% | $134 / Sq Ft | |
| 11/24/2025 11/24/25 | For Sale | $375,000 | +36.4% | $139 / Sq Ft | |
| 11/10/2020 11/10/20 | Sold | $274,900 | 0.0% | $102 / Sq Ft | View Prior Sale |
| 09/21/2020 09/21/20 | Pending | -- | -- | -- | |
| 09/15/2020 09/15/20 | For Sale | $274,900 | -- | $102 / Sq Ft |
Purchase History
| Date | Type | Sale Price | Title Company |
|---|---|---|---|
| Warranty Deed | $274,900 | Old Towne Title Company |
Mortgage History
| Date | Status | Loan Amount | Loan Type |
|---|---|---|---|
| Open | $269,920 | FHA |
Source: Bright MLS
MLS Number: VAFV2037444
APN: 18A088A-3-11
- 103 Northwood Cir
- 101 Woodlands Ln
- 100 Greenbriar Cir
- 106 Redbud Cir
- 1220 Lakeview Dr
- 103 Green Leaf Dr
- 122 Dogwood Dr
- 411 Northwood Cir
- 407 Northwood Cir
- 1116 Lakeview Dr
- 1102 Lakeview Dr
- 1065 Lakeview Dr
- 112 Country Club Dr
- 102 Divot Place
- 247 LOT 206 Fairway Cir
- 206 Fairway Cir
- 105 LOT 246 Fairway Cir
- 103 Quail Ct
- 105 Quail Ct
- 0 Lot 224 Pinecrest Ct Unit VAFV2036062
- 515 Lakeview Dr
- 239 McDonald Rd
- 19 Laverne Dr
- 106 Ridge Ct
- 603 Panther Dr
- 109 Lance Way
- 104 Reign Way
- 290 Sage Cir
- 137 Fox Dr
- 226 Allison Ave
- 424 Ridgewood Ln
- 1310 Ramseur Ln
- 800 Thomas Ct
- 900-1024 N Braddock St
- 24 Jackson Ave Unit 2
- 434 Fairmont Ave Unit 1
- 209 Winchester Dr
- 324 Amherst St Unit 5
- 553 N Loudoun St Unit 1
- 312 Amherst St
