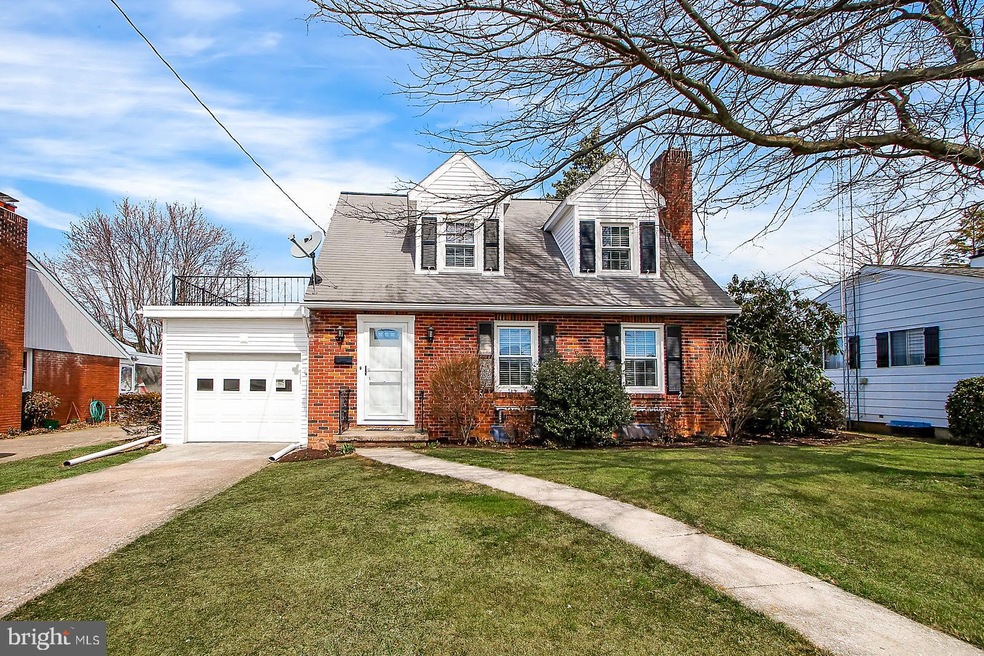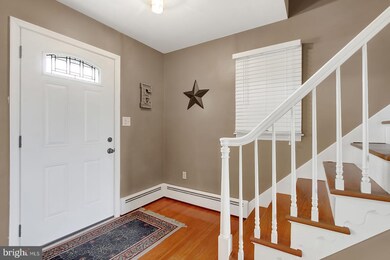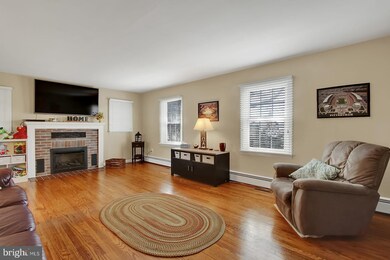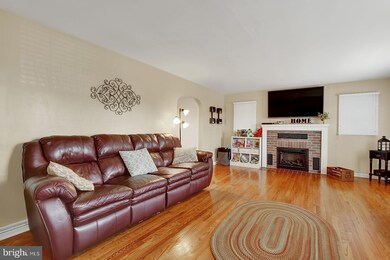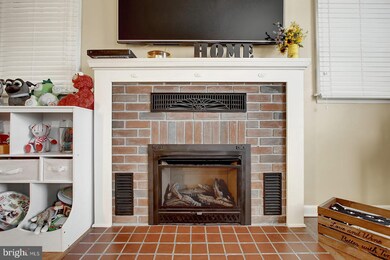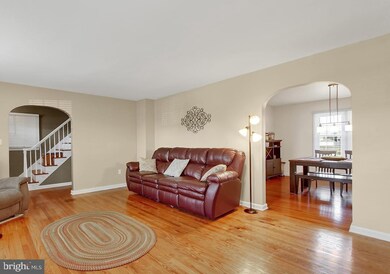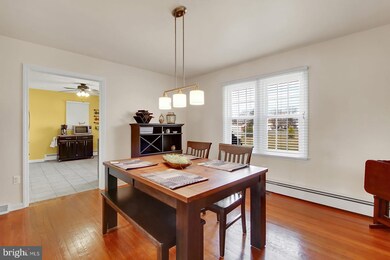
309 Diller Rd Unit 5 Hanover, PA 17331
Midway NeighborhoodEstimated Value: $267,000 - $324,000
Highlights
- Cape Cod Architecture
- Wood Flooring
- Sun or Florida Room
- Clearview Elementary School Rated A-
- 1 Fireplace
- No HOA
About This Home
As of May 2018Wow! Completely renovated all brick cape cod! Gas fireplace in large, spacious, living room. Hardwood floors throughout, living room, separate dining room, foyer, steps, hallways and the bedrooms. Ceramic floors in kitchen and main bathroom. Plastered walls. Upgraded appliances, upgraded electric, 200 amp, fairly new roof, newer furnace, (serviced last month), newer hot water heater. Recently finished family room and half bath in basement. Very large utility, and laundry room. Three season room off of dining room. Quiet neighborhood, with level lot, backs up to a park. Completely fenced in back yard. Patio for entertaining. 8x10 shed, oversized one car garage, off street, as well as street parking. Security system hardwired. New replacement windows throughout. New front storm door and door. Move in ready, do not miss out, schedule today!!
Home Details
Home Type
- Single Family
Est. Annual Taxes
- $3,443
Year Built
- Built in 1955
Lot Details
- 9,180 Sq Ft Lot
- Level Lot
- Cleared Lot
Parking
- 1 Car Attached Garage
- Oversized Parking
- Front Facing Garage
- On-Street Parking
- Off-Street Parking
Home Design
- Cape Cod Architecture
- Brick Exterior Construction
- Poured Concrete
- Frame Construction
- Rubber Roof
- Aluminum Siding
- Stick Built Home
Interior Spaces
- Property has 1.5 Levels
- 1 Fireplace
- Replacement Windows
- Entrance Foyer
- Family Room
- Living Room
- Formal Dining Room
- Sun or Florida Room
- Wood Flooring
Kitchen
- Oven
- Dishwasher
Bedrooms and Bathrooms
- 2 Bedrooms
Laundry
- Dryer
- Washer
Partially Finished Basement
- Basement Fills Entire Space Under The House
- Drainage System
Home Security
- Home Security System
- Storm Doors
Outdoor Features
- Patio
- Shed
- Outbuilding
Utilities
- Central Air
- Cooling System Mounted In Outer Wall Opening
- Heating System Uses Gas
- 200+ Amp Service
Community Details
- No Home Owners Association
Listing and Financial Details
- Tax Lot L-0005
- Assessor Parcel Number 08009-0082---000
Ownership History
Purchase Details
Home Financials for this Owner
Home Financials are based on the most recent Mortgage that was taken out on this home.Purchase Details
Home Financials for this Owner
Home Financials are based on the most recent Mortgage that was taken out on this home.Purchase Details
Home Financials for this Owner
Home Financials are based on the most recent Mortgage that was taken out on this home.Similar Homes in Hanover, PA
Home Values in the Area
Average Home Value in this Area
Purchase History
| Date | Buyer | Sale Price | Title Company |
|---|---|---|---|
| Brown Zachary | $179,905 | -- | |
| Gladfelter Amy | $178,900 | None Available | |
| Brehm Joann C | $179,900 | -- |
Mortgage History
| Date | Status | Borrower | Loan Amount |
|---|---|---|---|
| Open | Brown Zachary | $143,000 | |
| Previous Owner | Gladfelter Amy | $175,659 | |
| Previous Owner | Brehm Joann C | $99,900 |
Property History
| Date | Event | Price | Change | Sq Ft Price |
|---|---|---|---|---|
| 05/01/2018 05/01/18 | Sold | $179,905 | 0.0% | $92 / Sq Ft |
| 03/26/2018 03/26/18 | Pending | -- | -- | -- |
| 03/19/2018 03/19/18 | For Sale | $179,905 | +0.6% | $92 / Sq Ft |
| 04/22/2014 04/22/14 | Sold | $178,900 | -0.6% | $102 / Sq Ft |
| 03/05/2014 03/05/14 | Pending | -- | -- | -- |
| 07/30/2013 07/30/13 | For Sale | $179,900 | -- | $102 / Sq Ft |
Tax History Compared to Growth
Tax History
| Year | Tax Paid | Tax Assessment Tax Assessment Total Assessment is a certain percentage of the fair market value that is determined by local assessors to be the total taxable value of land and additions on the property. | Land | Improvement |
|---|---|---|---|---|
| 2025 | $4,481 | $187,100 | $32,000 | $155,100 |
| 2024 | $4,139 | $187,100 | $32,000 | $155,100 |
| 2023 | $3,986 | $187,100 | $32,000 | $155,100 |
| 2022 | $3,864 | $187,100 | $32,000 | $155,100 |
| 2021 | $3,765 | $187,100 | $32,000 | $155,100 |
| 2020 | $3,770 | $187,100 | $32,000 | $155,100 |
| 2019 | $3,601 | $187,100 | $32,000 | $155,100 |
| 2018 | $3,525 | $187,100 | $32,000 | $155,100 |
| 2017 | $3,349 | $185,400 | $32,000 | $153,400 |
| 2016 | -- | $185,400 | $32,000 | $153,400 |
| 2015 | -- | $187,000 | $32,000 | $155,000 |
| 2014 | -- | $187,000 | $32,000 | $155,000 |
Agents Affiliated with this Home
-
Scarlett Amspacher
S
Seller's Agent in 2018
Scarlett Amspacher
House Broker Realty LLC
(717) 487-5981
43 Total Sales
-
Mary Price

Seller's Agent in 2014
Mary Price
Berkshire Hathaway HomeServices Homesale Realty
(717) 451-2744
1 in this area
135 Total Sales
-
Lori Sulin

Buyer's Agent in 2014
Lori Sulin
HomeSmart
(410) 530-4024
1 Total Sale
Map
Source: Bright MLS
MLS Number: 1000293390
APN: 08-009-0082-000
- 305 South St Unit 33
- 12 Commerce St
- 362 High St
- 126 3rd St
- 510 High St
- 626 Linden Ave
- 657 Cricket Ln Unit 5
- 700 Linden Ave
- 316 N Franklin St
- 31 4th St
- 718 Linden Ave
- 449 Carlisle St
- 555 Carlisle St
- 106 Eichelberger St
- 408 Frederick St
- 621 Frederick St
- 234 Eichelberger St
- 65 Eagle Ln Unit 3
- 97 Flint Dr Unit 56
- 502 South St Unit 1
- 309 Diller Rd Unit 5
- 307 Diller Rd
- 311 Diller Rd
- 305 Diller Rd
- 313 Diller Rd
- 303 Diller Rd
- 315 Diller Rd Unit 8
- 306 Diller Rd Unit 56
- 304 Diller Rd
- 308 Diller Rd Unit 55
- 301 Diller Rd
- 310 Diller Rd Unit 54
- 333 Filbert St
- 302 Diller Rd
- 317 Diller Rd Unit 9
- 312 Diller Rd Unit 53
- 300 Diller Rd
- 319 Diller Rd
- 314 Diller Rd
- 321 Filbert St
