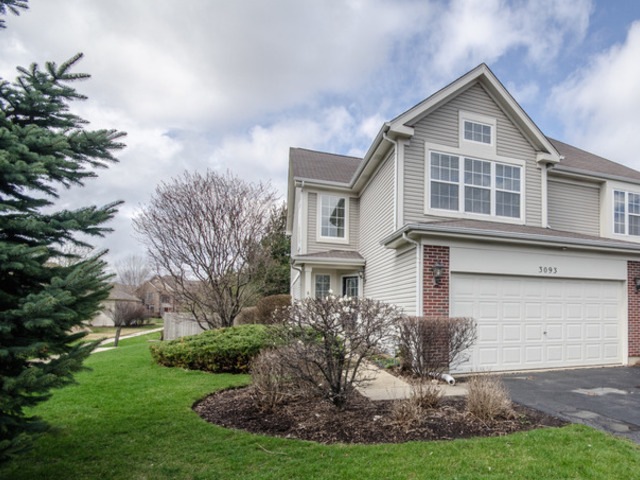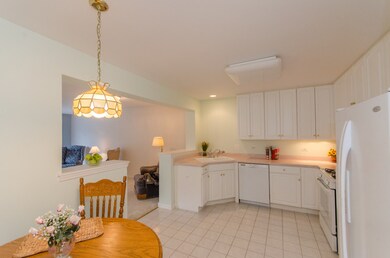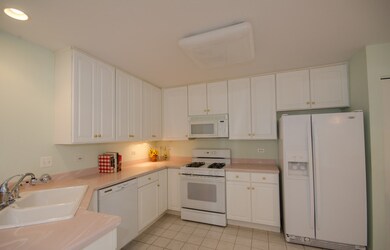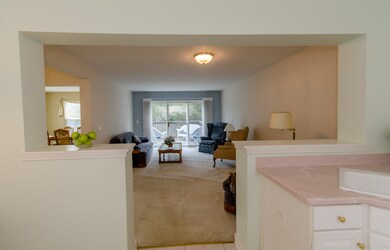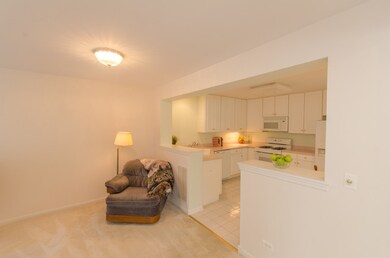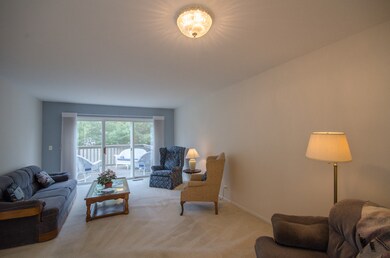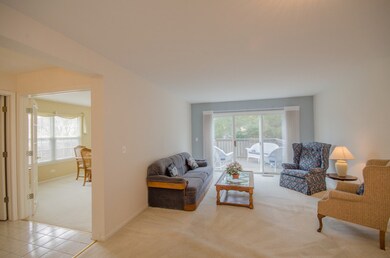
3093 Serenity Ln Naperville, IL 60564
Tall Grass NeighborhoodHighlights
- Landscaped Professionally
- Deck
- End Unit
- Fry Elementary School Rated A+
- Vaulted Ceiling
- Den
About This Home
As of May 2016Great End Unit in the coveted Signature Club at Clearwater subdivision! Add personal finishings and make it Your Home! Plenty of Natural light! Large eat-in kitchen opens up to the living/dining room. French doors showcase Den, which can also be used as a separate Family/Dining area. Sliding privacy glass doors open to deck. Master bedroom has vaulted ceiling, ceiling/light fan, large walk-in closet and master bath with soaker tub and separate shower. Huge upstairs Family Room/Loft area with Skylights! Area can be easily converted into a 3rd bedroom. Convenient 2nd floor laundry. Full open basement makes this home almost 2800 sqft. Quiet Corner Lot with nice side yard. Enjoy Beautiful No Maintenance Curb Appeal! Great Location!! Walking distance to shopping, theatre and restaurants. 13-month Home Warranty for Buyer. District 204 Schools.
Last Agent to Sell the Property
john greene, Realtor License #475168367 Listed on: 04/01/2016

Last Buyer's Agent
Vibha Dave
Best Choice Realty, Inc.
Townhouse Details
Home Type
- Townhome
Est. Annual Taxes
- $7,719
Year Built
- 1998
Lot Details
- End Unit
- East or West Exposure
- Landscaped Professionally
HOA Fees
- $195 per month
Parking
- Attached Garage
- Garage Transmitter
- Garage Door Opener
- Driveway
- Parking Included in Price
Home Design
- Brick Exterior Construction
- Slab Foundation
- Asphalt Shingled Roof
- Vinyl Siding
Interior Spaces
- Vaulted Ceiling
- Skylights
- Den
- Storage Room
- Unfinished Basement
- Basement Fills Entire Space Under The House
Kitchen
- Breakfast Bar
- Walk-In Pantry
- Oven or Range
- Microwave
- Dishwasher
- Disposal
Bedrooms and Bathrooms
- Primary Bathroom is a Full Bathroom
- Soaking Tub
- Separate Shower
Laundry
- Laundry on upper level
- Dryer
- Washer
Home Security
Outdoor Features
- Deck
Utilities
- Forced Air Heating and Cooling System
- Heating System Uses Gas
- Lake Michigan Water
Listing and Financial Details
- Homeowner Tax Exemptions
Community Details
Pet Policy
- Pets Allowed
Additional Features
- Common Area
- Storm Screens
Ownership History
Purchase Details
Home Financials for this Owner
Home Financials are based on the most recent Mortgage that was taken out on this home.Purchase Details
Home Financials for this Owner
Home Financials are based on the most recent Mortgage that was taken out on this home.Purchase Details
Home Financials for this Owner
Home Financials are based on the most recent Mortgage that was taken out on this home.Similar Homes in Naperville, IL
Home Values in the Area
Average Home Value in this Area
Purchase History
| Date | Type | Sale Price | Title Company |
|---|---|---|---|
| Warranty Deed | $323,500 | Altima Title Llc | |
| Executors Deed | $242,000 | Chicago Title | |
| Warranty Deed | $229,500 | -- |
Mortgage History
| Date | Status | Loan Amount | Loan Type |
|---|---|---|---|
| Open | $307,325 | New Conventional | |
| Previous Owner | $217,800 | New Conventional | |
| Previous Owner | $50,000 | Purchase Money Mortgage | |
| Previous Owner | $77,400 | Unknown |
Property History
| Date | Event | Price | Change | Sq Ft Price |
|---|---|---|---|---|
| 09/01/2019 09/01/19 | Rented | $2,100 | 0.0% | -- |
| 08/18/2019 08/18/19 | Under Contract | -- | -- | -- |
| 08/07/2019 08/07/19 | For Rent | $2,100 | 0.0% | -- |
| 05/31/2016 05/31/16 | Sold | $242,000 | +3.0% | $126 / Sq Ft |
| 04/04/2016 04/04/16 | Pending | -- | -- | -- |
| 04/01/2016 04/01/16 | For Sale | $235,000 | -- | $122 / Sq Ft |
Tax History Compared to Growth
Tax History
| Year | Tax Paid | Tax Assessment Tax Assessment Total Assessment is a certain percentage of the fair market value that is determined by local assessors to be the total taxable value of land and additions on the property. | Land | Improvement |
|---|---|---|---|---|
| 2023 | $7,719 | $111,180 | $27,810 | $83,370 |
| 2022 | $6,692 | $101,206 | $26,308 | $74,898 |
| 2021 | $6,377 | $96,386 | $25,055 | $71,331 |
| 2020 | $6,249 | $94,859 | $24,658 | $70,201 |
| 2019 | $6,135 | $89,403 | $23,963 | $65,440 |
| 2018 | $5,852 | $84,125 | $23,435 | $60,690 |
| 2017 | $5,757 | $81,953 | $22,830 | $59,123 |
| 2016 | $5,355 | $80,189 | $22,339 | $57,850 |
| 2015 | $5,150 | $77,105 | $21,480 | $55,625 |
| 2014 | $5,150 | $73,606 | $21,480 | $52,126 |
| 2013 | $5,150 | $73,606 | $21,480 | $52,126 |
Agents Affiliated with this Home
-
Nidhi Kapoor

Seller's Agent in 2019
Nidhi Kapoor
Keller Williams Infinity
(630) 451-9542
25 in this area
106 Total Sales
-
Puneet Kapoor

Seller Co-Listing Agent in 2019
Puneet Kapoor
Keller Williams Infinity
(630) 362-2673
20 in this area
194 Total Sales
-
Elizabeth Heavener

Buyer's Agent in 2019
Elizabeth Heavener
Keller Williams Infinity
(630) 926-7087
5 in this area
118 Total Sales
-
Shawn-Daria Dowd

Seller's Agent in 2016
Shawn-Daria Dowd
john greene Realtor
(708) 250-2970
6 in this area
169 Total Sales
-
V
Buyer's Agent in 2016
Vibha Dave
Best Choice Realty, Inc.
Map
Source: Midwest Real Estate Data (MRED)
MLS Number: MRD09181115
APN: 01-09-201-022
- 3092 Serenity Ln
- 3133 Reflection Dr
- 3352 Rosecroft Ln Unit 2
- 3331 Rosecroft Ln
- 3307 Rosecroft Ln Unit 2
- 3103 Saganashkee Ln
- 3023 Saganashkee Ln Unit 8
- 4007 Viburnum Ct
- 2924 Raleigh Ct
- 3744 Highknob Cir
- 2811 Haven Ct
- 2936 Stonewater Dr Unit 141
- 3620 Ambrosia Dr
- 3536 Scottsdale Cir
- 2846 Normandy Cir
- 3435 Redwing Dr
- 3635 Chesapeake Ln
- 2904 Portage St
- 2818 Alameda Ct
- 3419 Goldfinch Dr
