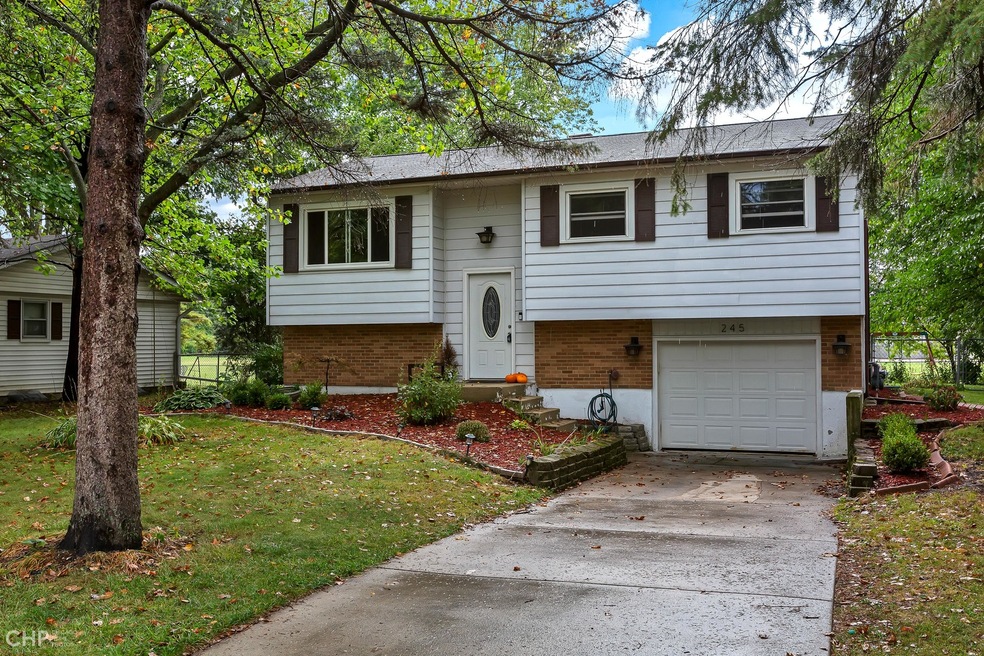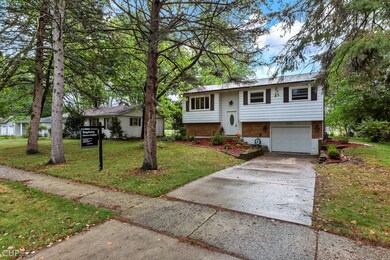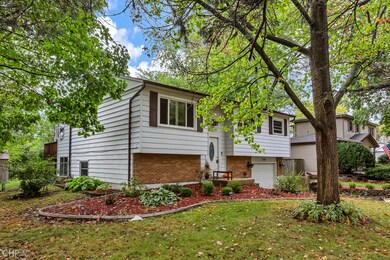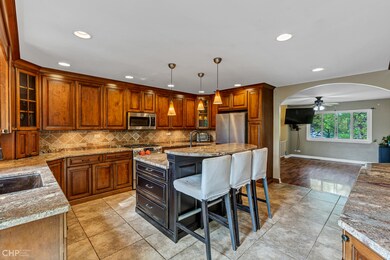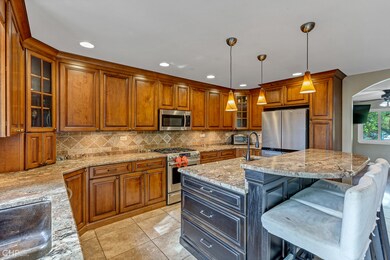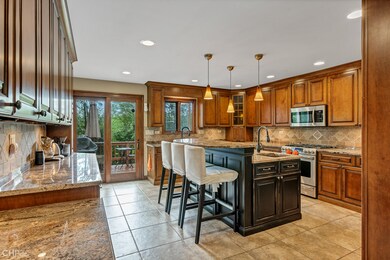
30W245 Allister Ln Naperville, IL 60563
Scots Plains NeighborhoodEstimated Value: $374,000 - $397,000
Highlights
- Raised Ranch Architecture
- Longwood Elementary School Rated A-
- Attached Garage
About This Home
As of December 2021Looking for a home with endless possibilities? Stop looking, it's right here. This spacious raised ranch home in desirable Naperville neighborhood will provide memories for years to come. Upon entering the home, you are welcomed into a warm living/dining area, which flows to the large, recently remodeled kitchen equipped w/ an island bar style countertop and across it are wall of cabinets and storage with a desk. This stunning kitchen has granite countertops, tall custom cherry cabinets, bar or prep sink, stainless steel appliances. The sliding door in the kitchen opens up to a large deck perfect for grilling and lounging. This deck overlooks to the large yard with a view of the elementary school. The main level also has spacious bedrooms and a full bath with slate tiles. All closets are outfitted with custom Elfa cabinets. As you head down to the lower level, you will notice a large recreation room with multiple uses- 2nd living room or workout room or TV room where you can watch a movie or play video games with friends. This lower level has a separate room fit for a home office and a remodeled bathroom with designer tiles and lovely glass shower door. This ideal floorplan provides two levels of living space. Don't forget the convenience of having a 1 car attached garage, plus 2 parking spaces. Conveniently located to I-88, route 59, Metra Station. Restaurants, parks, Meijer and Jewel-Osco are all nearby. 4 miles to downtown Naperville. 33 miles to downtown Chicago. Don't hesitate, don't wait, your dream home awaits.
Home Details
Home Type
- Single Family
Est. Annual Taxes
- $5,118
Year Built
- 1963
Lot Details
- 10,019
Parking
- Attached Garage
- Garage Transmitter
- Garage Door Opener
- Driveway
- Parking Space is Owned
Home Design
- Raised Ranch Architecture
- Brick Exterior Construction
Attic
- Unfinished Attic
Finished Basement
- Finished Basement Bathroom
Listing and Financial Details
- Homeowner Tax Exemptions
Ownership History
Purchase Details
Home Financials for this Owner
Home Financials are based on the most recent Mortgage that was taken out on this home.Purchase Details
Home Financials for this Owner
Home Financials are based on the most recent Mortgage that was taken out on this home.Purchase Details
Home Financials for this Owner
Home Financials are based on the most recent Mortgage that was taken out on this home.Purchase Details
Home Financials for this Owner
Home Financials are based on the most recent Mortgage that was taken out on this home.Purchase Details
Home Financials for this Owner
Home Financials are based on the most recent Mortgage that was taken out on this home.Similar Homes in Naperville, IL
Home Values in the Area
Average Home Value in this Area
Purchase History
| Date | Buyer | Sale Price | Title Company |
|---|---|---|---|
| Searles Michael | $325,000 | Chicago Title | |
| Hendarta Adrian | -- | Attorney | |
| Priest Jennifer A | $242,000 | Burnet Title Llc | |
| Molski James M | $255,000 | Lawyers Title Insurance Corp | |
| Rusk Matthew J | $215,000 | Pntn |
Mortgage History
| Date | Status | Borrower | Loan Amount |
|---|---|---|---|
| Open | Searles Michael | $325,000 | |
| Previous Owner | Hendarta Adrian | $181,500 | |
| Previous Owner | Priest Jennifer A | $192,000 | |
| Previous Owner | Molski James M | $167,000 | |
| Previous Owner | Rusk Matthew J | $208,550 | |
| Previous Owner | Johannes Donald | $97,000 | |
| Previous Owner | Johannes Donald | $23,000 |
Property History
| Date | Event | Price | Change | Sq Ft Price |
|---|---|---|---|---|
| 12/10/2021 12/10/21 | Sold | $325,000 | 0.0% | $203 / Sq Ft |
| 10/20/2021 10/20/21 | Pending | -- | -- | -- |
| 10/13/2021 10/13/21 | For Sale | $325,000 | +27.5% | $203 / Sq Ft |
| 05/13/2016 05/13/16 | Sold | $255,000 | -1.9% | $159 / Sq Ft |
| 04/06/2016 04/06/16 | Pending | -- | -- | -- |
| 03/31/2016 03/31/16 | Price Changed | $260,000 | -1.8% | $163 / Sq Ft |
| 01/12/2016 01/12/16 | Price Changed | $264,900 | -1.9% | $166 / Sq Ft |
| 12/14/2015 12/14/15 | Price Changed | $269,900 | -3.6% | $169 / Sq Ft |
| 11/04/2015 11/04/15 | Price Changed | $279,900 | -3.4% | $175 / Sq Ft |
| 10/29/2015 10/29/15 | Price Changed | $289,900 | -3.3% | $181 / Sq Ft |
| 10/17/2015 10/17/15 | Price Changed | $299,900 | -3.3% | $187 / Sq Ft |
| 09/21/2015 09/21/15 | Price Changed | $310,000 | -3.1% | $194 / Sq Ft |
| 09/12/2015 09/12/15 | For Sale | $319,900 | -- | $200 / Sq Ft |
Tax History Compared to Growth
Tax History
| Year | Tax Paid | Tax Assessment Tax Assessment Total Assessment is a certain percentage of the fair market value that is determined by local assessors to be the total taxable value of land and additions on the property. | Land | Improvement |
|---|---|---|---|---|
| 2023 | $5,118 | $92,310 | $41,670 | $50,640 |
| 2022 | $4,905 | $85,090 | $38,170 | $46,920 |
| 2021 | $4,727 | $82,060 | $36,810 | $45,250 |
| 2020 | $4,720 | $82,060 | $36,810 | $45,250 |
| 2019 | $4,528 | $78,050 | $35,010 | $43,040 |
| 2018 | $4,017 | $68,570 | $30,870 | $37,700 |
| 2017 | $3,908 | $66,240 | $29,820 | $36,420 |
| 2016 | $3,827 | $63,570 | $28,620 | $34,950 |
| 2015 | $3,777 | $60,350 | $27,170 | $33,180 |
| 2014 | $3,968 | $61,450 | $27,500 | $33,950 |
| 2013 | $3,731 | $61,880 | $27,690 | $34,190 |
Agents Affiliated with this Home
-
Stephany Oliveros

Seller's Agent in 2021
Stephany Oliveros
Real Broker LLC
(773) 295-0485
1 in this area
156 Total Sales
-
Barbara Stamper

Buyer's Agent in 2021
Barbara Stamper
Results Realty ERA Powered
(630) 533-0411
1 in this area
35 Total Sales
-
Michael Zawislak

Seller's Agent in 2016
Michael Zawislak
Baird Warner
(708) 267-2871
96 Total Sales
Map
Source: Midwest Real Estate Data (MRED)
MLS Number: 11229703
APN: 07-09-208-008
- 2084 Maplewood Cir
- 2080 Maplewood Cir
- 1017 Mandalay Ct
- 1004 Mandalay Ct
- 2043 Yellow Daisy Ct
- 1007 Sheridan Cir Unit 211101
- 1045 Sheridan Cir Unit 211404
- 1004 Sheridan Cir Unit 211808
- 918 Genesee Dr
- 1640 Hilton Head Dr
- 937 Genesee Dr
- 2574 Golf Ridge Cir
- 2825 Collins Ct
- 2712 Sheridan Ct Unit 270403
- 2404 Golf Ridge Cir
- 2409 Golf Ridge Cir
- 1817 Paxton Dr
- 2530 Oneida Ln Unit 2530
- 2543 Oneida Ln
- 879 Pas Ct Unit 101
- 30W245 Allister Ln
- 30W233 Allister Ln
- 30W255 Allister Ln
- 30W223 Allister Ln
- 30W265 Allister Ln
- 30W250 Allister Ln
- 30W240 Allister Ln
- 30W230 Allister Ln
- 30W260 Allister Ln
- 30W215 Allister Ln
- 30W275 Allister Ln
- 30W220 Allister Ln
- 30W270 Allister Ln Unit 1
- 30W205 Allister Ln
- 30W285 Allister Ln
- 30W280 Allister Ln
- 30W253 Claymore Ln
- 30W241 Claymore Ln
- 30W204 Allister Ln
- 30W233 Claymore Ln
