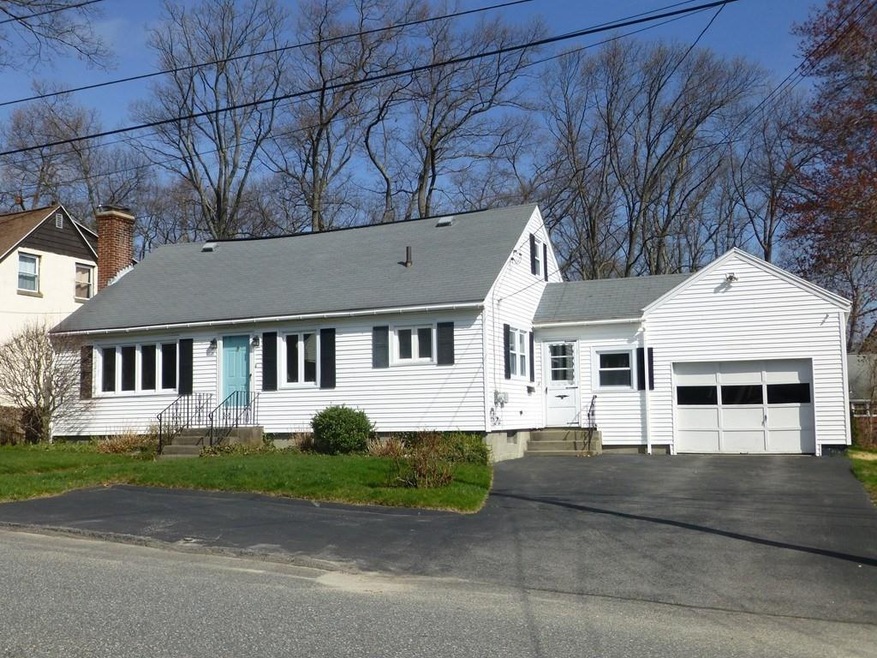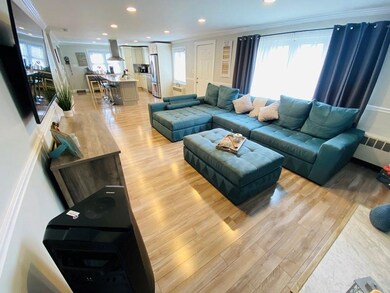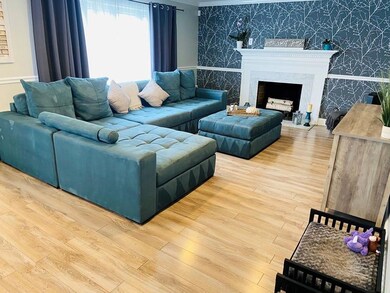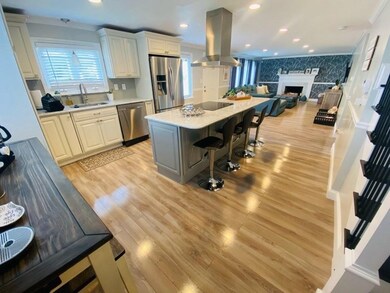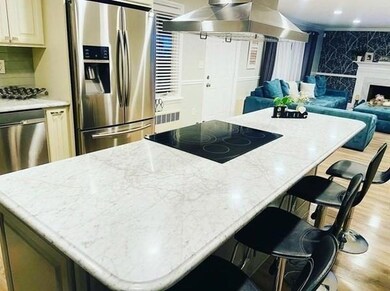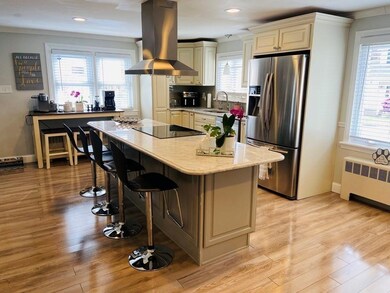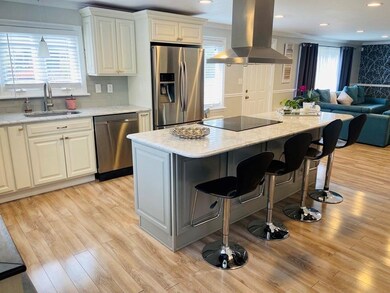
31 Ayrshire Rd Worcester, MA 01604
Lake Park NeighborhoodHighlights
- Marina
- In Ground Pool
- Cape Cod Architecture
- Medical Services
- Open Floorplan
- Property is near public transit
About This Home
As of June 2022This well-maintained cape home boasts 2300+sf and is ready for new owners! The floor plan is versatile offering bedrooms and baths on both floors. Bright, sun-filled kitchen is equipped with newer stainless steel appliances, upgraded cabinetry and a huge island opens into the spacious living area with its charming fireplace and updated flooring throughout. Perfect for entertaining. Updated baths have newer fixtures, tiled shower and marble-topped vanities. Although it is officially listed as 3 bedrooms, this home is currently used the rooms as 4 bedrooms. This home is at a short distance to UMASS Hospital, Lake Quinsigamond, skating rink and Lake Park tennis courts, and White City Plaza for shopping/conveniences. Spacious, partially finished basement has endless potential! Prepare to enjoy the warmer months on your new patio overlooking the pool and private back yard. Newer heating system installed in 2020 The backyard even offers access to Othello Road!
Last Agent to Sell the Property
Property Investors & Advisors, LLC Listed on: 04/29/2022
Last Buyer's Agent
Darcilane Oliveira
RE/MAX American Dream

Home Details
Home Type
- Single Family
Est. Annual Taxes
- $5,687
Year Built
- Built in 1951 | Remodeled
Lot Details
- 0.3 Acre Lot
- Near Conservation Area
- Fenced
- Level Lot
- Cleared Lot
- Garden
- Property is zoned RL-7
Parking
- 1 Car Attached Garage
- Garage Door Opener
- Driveway
- Open Parking
- Off-Street Parking
Home Design
- Cape Cod Architecture
- Frame Construction
- Shingle Roof
- Concrete Perimeter Foundation
Interior Spaces
- 2,356 Sq Ft Home
- Open Floorplan
- Wet Bar
- Chair Railings
- Crown Molding
- Recessed Lighting
- Decorative Lighting
- Mud Room
- Living Room with Fireplace
- Home Security System
Kitchen
- Range with Range Hood
- Dishwasher
- Kitchen Island
- Solid Surface Countertops
- Disposal
Flooring
- Marble
- Ceramic Tile
Bedrooms and Bathrooms
- 3 Bedrooms
- Primary Bedroom on Main
- Linen Closet
- Walk-In Closet
- Dual Vanity Sinks in Primary Bathroom
- Bathtub Includes Tile Surround
- Separate Shower
Laundry
- Dryer
- Washer
Finished Basement
- Basement Fills Entire Space Under The House
- Interior Basement Entry
- Laundry in Basement
Outdoor Features
- In Ground Pool
- Bulkhead
- Patio
Location
- Property is near public transit
- Property is near schools
Utilities
- Window Unit Cooling System
- 2 Heating Zones
- Baseboard Heating
- Gas Water Heater
Listing and Financial Details
- Assessor Parcel Number 1779926
Community Details
Amenities
- Medical Services
- Shops
- Coin Laundry
Recreation
- Marina
- Tennis Courts
- Community Pool
- Park
- Jogging Path
- Bike Trail
Ownership History
Purchase Details
Home Financials for this Owner
Home Financials are based on the most recent Mortgage that was taken out on this home.Purchase Details
Home Financials for this Owner
Home Financials are based on the most recent Mortgage that was taken out on this home.Similar Homes in Worcester, MA
Home Values in the Area
Average Home Value in this Area
Purchase History
| Date | Type | Sale Price | Title Company |
|---|---|---|---|
| Quit Claim Deed | -- | None Available | |
| Not Resolvable | $253,500 | -- |
Mortgage History
| Date | Status | Loan Amount | Loan Type |
|---|---|---|---|
| Open | $459,000 | Purchase Money Mortgage | |
| Closed | $308,000 | New Conventional | |
| Previous Owner | $312,000 | Stand Alone Refi Refinance Of Original Loan | |
| Previous Owner | $240,825 | New Conventional |
Property History
| Date | Event | Price | Change | Sq Ft Price |
|---|---|---|---|---|
| 06/06/2022 06/06/22 | Sold | $510,000 | +13.6% | $216 / Sq Ft |
| 05/01/2022 05/01/22 | Pending | -- | -- | -- |
| 04/29/2022 04/29/22 | For Sale | $449,000 | +77.5% | $191 / Sq Ft |
| 06/16/2017 06/16/17 | Sold | $253,000 | -8.0% | $107 / Sq Ft |
| 05/05/2017 05/05/17 | Pending | -- | -- | -- |
| 04/20/2017 04/20/17 | For Sale | $275,000 | -- | $117 / Sq Ft |
Tax History Compared to Growth
Tax History
| Year | Tax Paid | Tax Assessment Tax Assessment Total Assessment is a certain percentage of the fair market value that is determined by local assessors to be the total taxable value of land and additions on the property. | Land | Improvement |
|---|---|---|---|---|
| 2025 | $6,561 | $497,400 | $118,900 | $378,500 |
| 2024 | $6,387 | $464,500 | $118,900 | $345,600 |
| 2023 | $6,159 | $429,500 | $103,400 | $326,100 |
| 2022 | $5,687 | $373,900 | $82,700 | $291,200 |
| 2021 | $5,923 | $363,800 | $66,200 | $297,600 |
| 2020 | $5,724 | $336,700 | $66,200 | $270,500 |
| 2019 | $5,443 | $302,400 | $59,700 | $242,700 |
| 2018 | $5,414 | $286,300 | $59,700 | $226,600 |
| 2017 | $5,187 | $269,900 | $59,700 | $210,200 |
| 2016 | $4,934 | $239,400 | $44,300 | $195,100 |
| 2015 | $4,805 | $239,400 | $44,300 | $195,100 |
| 2014 | $4,678 | $239,400 | $44,300 | $195,100 |
Agents Affiliated with this Home
-
Leonidas Dosreis

Seller's Agent in 2022
Leonidas Dosreis
Property Investors & Advisors, LLC
(508) 843-0447
3 in this area
82 Total Sales
-

Buyer's Agent in 2022
Darcilane Oliveira
RE/MAX
1 in this area
85 Total Sales
-
Lee Joseph

Seller's Agent in 2017
Lee Joseph
Coldwell Banker Realty - Worcester
(508) 847-6017
3 in this area
288 Total Sales
Map
Source: MLS Property Information Network (MLS PIN)
MLS Number: 72973848
APN: WORC-000017-000031B-000069
- 6 Ayrshire Rd
- 107 Alvarado Ave
- 66 Locust Ave
- 496 Hamilton St
- 72 S Quinsigamond Ave Unit 6
- 190 S Quinsigamond Ave Unit 102
- 73 S Quinsigamond Ave
- 342 Lake Ave
- 510 Oak St
- 27 Christine Dr
- 65 Lake Ave Unit 809
- 65 Lake Ave Unit 1002
- 65 Lake Ave Unit 815
- 65 Lake Ave Unit 220
- 65 Lake Ave Unit 1007
- 65 Lake Ave Unit 1008
- 25 Crawford St
- 28-30 Villa Rd
- 22 Commonwealth Ave
- 6 Shrewsbury Green Dr Unit J
