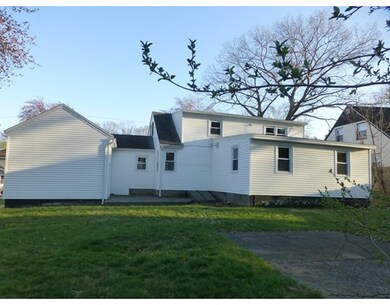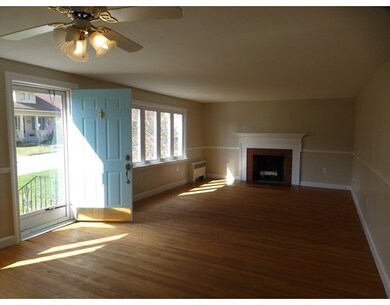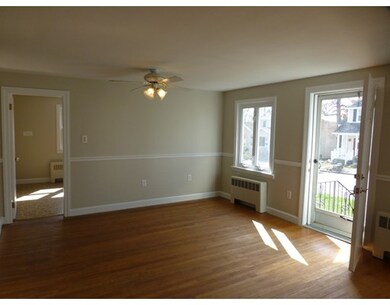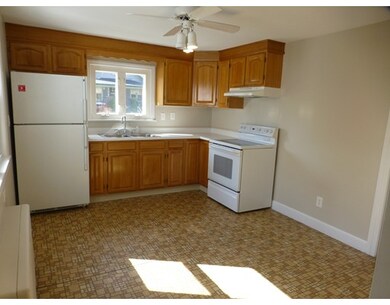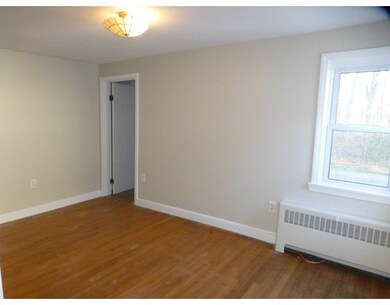
31 Ayrshire Rd Worcester, MA 01604
Lake Park NeighborhoodAbout This Home
As of June 2022Looks are deceiving! This sun-drenched, one-owner cape home boasts 2300+sf and is ready for new owners! The interior has been freshly painted, and carpets removed exposing the beautiful hardwoods. The floor plan is versatile offering bedrooms and baths on both floors, perfect for multi-generational living. Although it is officially listed as 3 bedrooms, the current family used the rooms (some of which are tandem) as 5 bedrooms. This home is walking distance to UMASS Hospital, Lake Quinsigamond, Lake View Grammar school, skating rink and Lake Park tennis courts, Shrewsbury St (for some of the finest dining around) and White City Plaza for shopping/conveniences.This home is coming fully applianced, including the washer/dryer in the basement and offers a huge cedar closet. There is a room on the second floor that has a full sink and electric outlet that might make a great crafts room or second floor laundry and basement man-cave/playroom. The backyard even offers access to Othello Road!
Home Details
Home Type
Single Family
Est. Annual Taxes
$6,561
Year Built
1951
Lot Details
0
Listing Details
- Lot Description: Paved Drive
- Property Type: Single Family
- Single Family Type: Detached
- Style: Cape
- Other Agent: 2.50
- Lead Paint: Unknown
- Year Built Description: Actual
- Special Features: None
- Property Sub Type: Detached
- Year Built: 1951
Interior Features
- Has Basement: Yes
- Fireplaces: 1
- Number of Rooms: 7
- Amenities: Public Transportation, Medical Facility, Highway Access, House of Worship, Marina, Public School, T-Station, University
- Electric: Circuit Breakers
- Flooring: Wood, Vinyl, Wall to Wall Carpet
- Basement: Full, Bulkhead
- Bedroom 2: First Floor
- Bedroom 3: First Floor
- Bathroom #1: First Floor
- Bathroom #2: Second Floor
- Kitchen: First Floor
- Laundry Room: Basement
- Living Room: First Floor
- Master Bedroom: First Floor
- Dining Room: First Floor
- Family Room: Basement
- No Bedrooms: 3
- Full Bathrooms: 1
- Half Bathrooms: 1
- Oth1 Room Name: Bonus Room
- Main Lo: K95001
- Main So: K95491
- Estimated Sq Ft: 2356.00
Exterior Features
- Construction: Frame
- Exterior: Vinyl
- Exterior Features: Patio
- Foundation: Poured Concrete
- Beach Ownership: Public
Garage/Parking
- Garage Parking: Attached
- Garage Spaces: 1
- Parking: Off-Street
- Parking Spaces: 3
Utilities
- Heat Zones: 3
- Hot Water: Tankless
- Utility Connections: for Electric Range, for Electric Dryer, Washer Hookup
- Sewer: City/Town Sewer
- Water: City/Town Water
Lot Info
- Assessor Parcel Number: M:17 B:31B L:00069
- Zoning: RL-7
- Acre: 0.30
- Lot Size: 13237.00
Multi Family
- Foundation: 40x28+22x18
Ownership History
Purchase Details
Home Financials for this Owner
Home Financials are based on the most recent Mortgage that was taken out on this home.Purchase Details
Home Financials for this Owner
Home Financials are based on the most recent Mortgage that was taken out on this home.Similar Homes in Worcester, MA
Home Values in the Area
Average Home Value in this Area
Purchase History
| Date | Type | Sale Price | Title Company |
|---|---|---|---|
| Quit Claim Deed | -- | None Available | |
| Not Resolvable | $253,500 | -- |
Mortgage History
| Date | Status | Loan Amount | Loan Type |
|---|---|---|---|
| Open | $459,000 | Purchase Money Mortgage | |
| Closed | $308,000 | New Conventional | |
| Previous Owner | $312,000 | Stand Alone Refi Refinance Of Original Loan | |
| Previous Owner | $240,825 | New Conventional |
Property History
| Date | Event | Price | Change | Sq Ft Price |
|---|---|---|---|---|
| 06/06/2022 06/06/22 | Sold | $510,000 | +13.6% | $216 / Sq Ft |
| 05/01/2022 05/01/22 | Pending | -- | -- | -- |
| 04/29/2022 04/29/22 | For Sale | $449,000 | +77.5% | $191 / Sq Ft |
| 06/16/2017 06/16/17 | Sold | $253,000 | -8.0% | $107 / Sq Ft |
| 05/05/2017 05/05/17 | Pending | -- | -- | -- |
| 04/20/2017 04/20/17 | For Sale | $275,000 | -- | $117 / Sq Ft |
Tax History Compared to Growth
Tax History
| Year | Tax Paid | Tax Assessment Tax Assessment Total Assessment is a certain percentage of the fair market value that is determined by local assessors to be the total taxable value of land and additions on the property. | Land | Improvement |
|---|---|---|---|---|
| 2025 | $6,561 | $497,400 | $118,900 | $378,500 |
| 2024 | $6,387 | $464,500 | $118,900 | $345,600 |
| 2023 | $6,159 | $429,500 | $103,400 | $326,100 |
| 2022 | $5,687 | $373,900 | $82,700 | $291,200 |
| 2021 | $5,923 | $363,800 | $66,200 | $297,600 |
| 2020 | $5,724 | $336,700 | $66,200 | $270,500 |
| 2019 | $5,443 | $302,400 | $59,700 | $242,700 |
| 2018 | $5,414 | $286,300 | $59,700 | $226,600 |
| 2017 | $5,187 | $269,900 | $59,700 | $210,200 |
| 2016 | $4,934 | $239,400 | $44,300 | $195,100 |
| 2015 | $4,805 | $239,400 | $44,300 | $195,100 |
| 2014 | $4,678 | $239,400 | $44,300 | $195,100 |
Agents Affiliated with this Home
-
Leonidas Dosreis

Seller's Agent in 2022
Leonidas Dosreis
Property Investors & Advisors, LLC
(508) 843-0447
3 in this area
82 Total Sales
-

Buyer's Agent in 2022
Darcilane Oliveira
RE/MAX
1 in this area
85 Total Sales
-
Lee Joseph

Seller's Agent in 2017
Lee Joseph
Coldwell Banker Realty - Worcester
(508) 847-6017
3 in this area
288 Total Sales
Map
Source: MLS Property Information Network (MLS PIN)
MLS Number: 72148691
APN: WORC-000017-000031B-000069
- 6 Ayrshire Rd
- 107 Alvarado Ave
- 66 Locust Ave
- 496 Hamilton St
- 72 S Quinsigamond Ave Unit 6
- 190 S Quinsigamond Ave Unit 102
- 73 S Quinsigamond Ave
- 342 Lake Ave
- 510 Oak St
- 27 Christine Dr
- 65 Lake Ave Unit 809
- 65 Lake Ave Unit 1002
- 65 Lake Ave Unit 815
- 65 Lake Ave Unit 220
- 65 Lake Ave Unit 1007
- 65 Lake Ave Unit 1008
- 25 Crawford St
- 28-30 Villa Rd
- 22 Commonwealth Ave
- 6 Shrewsbury Green Dr Unit J

