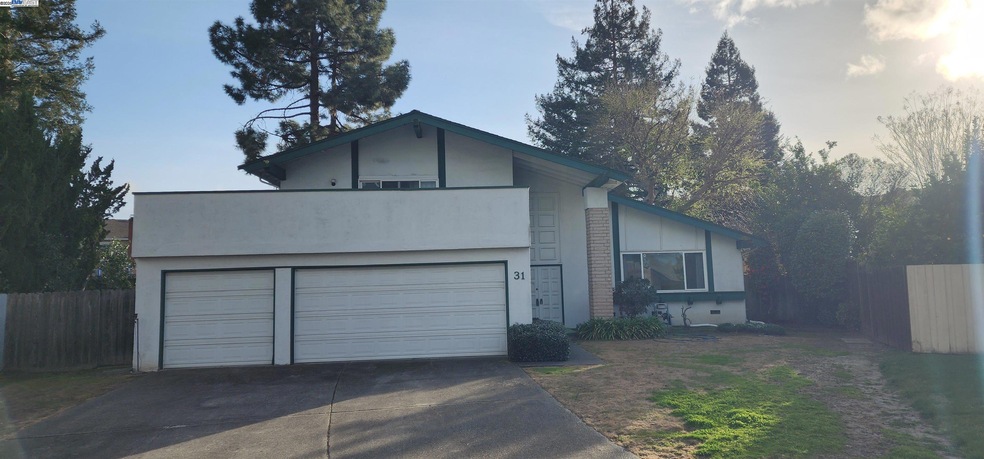
31 Junewood Ct Danville, CA 94526
Greenbrook NeighborhoodHighlights
- Clubhouse
- Traditional Architecture
- Community Pool
- Greenbrook Elementary School Rated A+
- Solid Surface Countertops
- Tennis Courts
About This Home
As of March 2025Welcome to Junewood Court. With four spacious bedrooms and three full bathrooms, boasting 2,389 square feet of thoughtfully designed living space. Turn your vision into a dream come true! Located in the highly desirable Greenbrook neighborhood, Junewood Court offers easy access to local amenities, shopping, and dining options. Don't miss the opportunity to make this exceptional property your new home. Schedule a private showing today and experience the charm and comfort this home has to offer.
Last Buyer's Agent
Lesley Ramos
Compass License #02031399
Home Details
Home Type
- Single Family
Est. Annual Taxes
- $5,227
Year Built
- Built in 1972
Lot Details
- 9,375 Sq Ft Lot
- Cul-De-Sac
- Garden
- Back and Front Yard
HOA Fees
- $128 Monthly HOA Fees
Parking
- 3 Car Attached Garage
- Garage Door Opener
Home Design
- Traditional Architecture
- Shingle Roof
- Stucco
Interior Spaces
- 3-Story Property
- Family Room with Fireplace
- Formal Dining Room
- Carpet
Kitchen
- Eat-In Kitchen
- Dishwasher
- Solid Surface Countertops
- Disposal
Bedrooms and Bathrooms
- 4 Bedrooms
- 3 Full Bathrooms
Utilities
- Forced Air Heating and Cooling System
Listing and Financial Details
- Assessor Parcel Number 2183120050
Community Details
Overview
- Association fees include management fee, reserves, ground maintenance
- Greenbrook HOA, Phone Number (925) 830-4848
- Greenbrook Subdivision
- Greenbelt
Amenities
- Community Barbecue Grill
- Picnic Area
- Clubhouse
Recreation
- Tennis Courts
- Community Pool
Ownership History
Purchase Details
Home Financials for this Owner
Home Financials are based on the most recent Mortgage that was taken out on this home.Purchase Details
Home Financials for this Owner
Home Financials are based on the most recent Mortgage that was taken out on this home.Purchase Details
Similar Homes in Danville, CA
Home Values in the Area
Average Home Value in this Area
Purchase History
| Date | Type | Sale Price | Title Company |
|---|---|---|---|
| Grant Deed | $1,730,000 | Wfg National Title Insurance C | |
| Grant Deed | $1,575,000 | Wfg National Title Insurance C | |
| Grant Deed | $1,550,000 | Wfg National Title Insurance C | |
| Grant Deed | -- | None Listed On Document |
Mortgage History
| Date | Status | Loan Amount | Loan Type |
|---|---|---|---|
| Open | $1,572,800 | Construction |
Property History
| Date | Event | Price | Change | Sq Ft Price |
|---|---|---|---|---|
| 06/18/2025 06/18/25 | For Sale | $2,198,000 | +41.8% | $920 / Sq Ft |
| 03/29/2025 03/29/25 | Sold | $1,550,000 | 0.0% | $649 / Sq Ft |
| 03/29/2025 03/29/25 | Pending | -- | -- | -- |
| 03/29/2025 03/29/25 | For Sale | $1,550,000 | -- | $649 / Sq Ft |
Tax History Compared to Growth
Tax History
| Year | Tax Paid | Tax Assessment Tax Assessment Total Assessment is a certain percentage of the fair market value that is determined by local assessors to be the total taxable value of land and additions on the property. | Land | Improvement |
|---|---|---|---|---|
| 2025 | $5,227 | $389,656 | $148,891 | $240,765 |
| 2024 | $5,227 | $382,017 | $145,972 | $236,045 |
| 2023 | $4,919 | $374,527 | $143,110 | $231,417 |
| 2022 | $4,881 | $367,184 | $140,304 | $226,880 |
| 2021 | $4,768 | $359,985 | $137,553 | $222,432 |
| 2019 | $4,638 | $349,310 | $133,474 | $215,836 |
| 2018 | $4,463 | $342,461 | $130,857 | $211,604 |
| 2017 | $4,294 | $335,747 | $128,292 | $207,455 |
| 2016 | $4,220 | $329,165 | $125,777 | $203,388 |
| 2015 | $4,151 | $324,221 | $123,888 | $200,333 |
| 2014 | $4,079 | $317,871 | $121,462 | $196,409 |
Agents Affiliated with this Home
-
Sante Sandhu

Seller's Agent in 2025
Sante Sandhu
Luxe Real Estate
(510) 917-1309
85 Total Sales
-
Cheryl Glazier

Seller's Agent in 2025
Cheryl Glazier
(925) 705-5315
1 in this area
31 Total Sales
-
L
Buyer's Agent in 2025
Lesley Ramos
Compass
Map
Source: Bay East Association of REALTORS®
MLS Number: 41091338
APN: 218-312-005-0
- 169 Larkwood Cir
- 19 Marques Place
- 125 Greenbrook Ct
- 51 Saint Ramon Ct
- 1536 Saint Helena Dr
- 109 Summerside Cir
- 36 Barcelona Ct
- 40 Silktree Ct
- 109 Baldwin Dr
- 103 Baldwin Dr
- 90 Madera Ct
- 1806 Ridgeland Cir
- 76 Dubost Ct
- 241 Belaire Ct
- 1851 Mockingbird Place
- 1687 Silverwood Ct
- 30 San Vicente Ct
- 1626 Harlan Dr
- 530 Mikado Place
- 46 Saint Mark Ct
