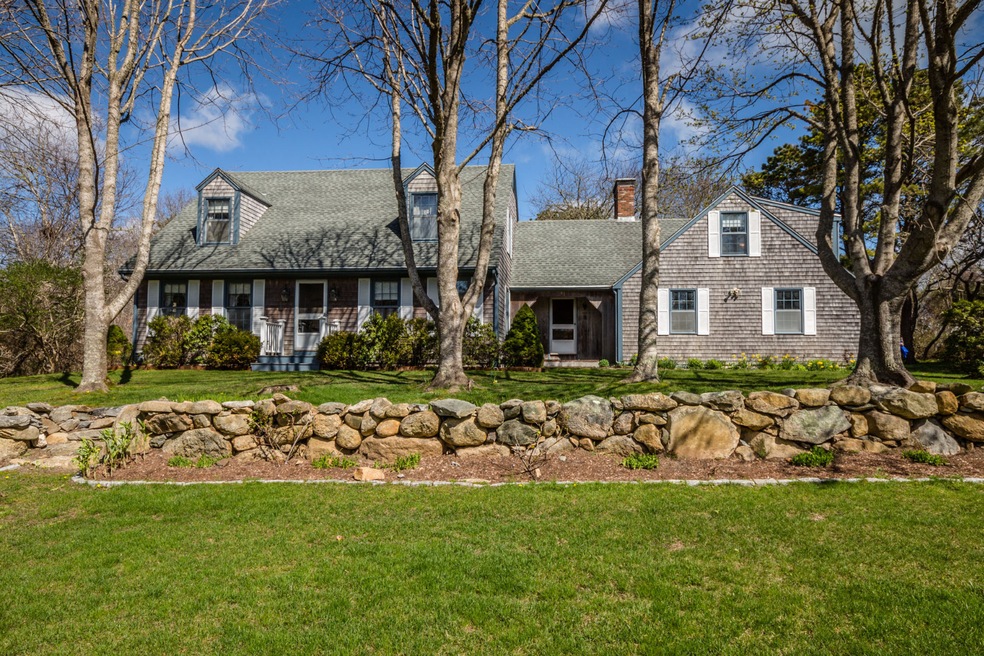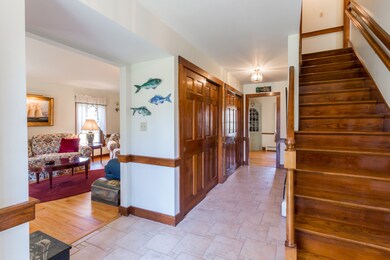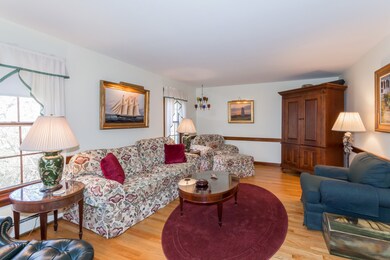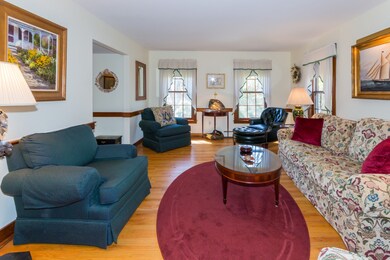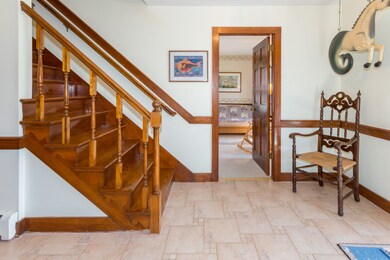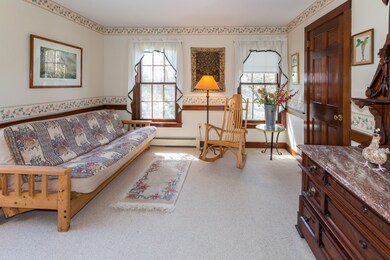
31 North St Edgartown, MA 02539
Edgartown NeighborhoodAbout This Home
As of August 2019PROXIMITY TO THE VILLAGE - 3 BEDROOM HOUSE AND 1 BEDROOM APARTMENT ABOVE A 2 CAR GARAGE. A short distance to the Village, set in a quiet, private location, with a pleasant landscaped yard, this property is an exceptional offering, with all the elements of an ideal Village home. There is a formal living room to the left of the front entrance for special occasions, but most often used is the spacious den off the side entrance with a wood burning fireplace, with the dining room and kitchen beyond. A full bath with laundry room off the den connects to office space on the first floor. An en-suite master bedroom with walk in closet, along with two guest bedrooms and a bath occupy the second floor. A separate apartment above an ample two car garage is an added feature and can serve a variety of family functions or generate income. If it sounds wonderful, it's because it is.
Last Agent to Sell the Property
Stephanie Roache
Donnelly + Co Listed on: 05/07/2018
Last Buyer's Agent
Jim Joyce
Carroll & Vincent R.E.
Home Details
Home Type
Single Family
Est. Annual Taxes
$6,413
Year Built
1978
Lot Details
0
Listing Details
- Property Sub Type: Single Family Residence
- Property Type: Residential
- Co List Office Mls Id: 717
- Special Features: None
- Year Built: 1978
Interior Features
- Appliances: Stove: Frigidaire (Main House); Glenwood (Apt), Washer: Kenmore
- Has Basement: Huge basement with more than ample room to store summer furniture and toys.
- Full Bathrooms: 4
- Total Bedrooms: 4
- Fireplace Features: Yes
- Interior Amenities: Ins,Irr,OSh, Floor 1: The brick walk that passes the perennial gardens is a warm welcome to a friendly home leading to the side door which is the entrance to the den, dining room and kitchen, the area where you will very likely spend most of your time. The central fireplace in the den sets an inviting tone for the open kitchen and dining room beyond. A deck off the kitchen provides the necessary summer space with views of the back gardens. A full bath/ laundry room off the den also services an office space on the first floor. The main entrance is not only an aesthetic part of the house but also very functional with slider closets and pantry which services the kitchen at the back of the house., Floor 2: The sleeping quarters on the second floor include a generous en-suite master bedroom with walk in closet and built in dressers. A full bathroom services two bright guest rooms.
- Total Bedrooms: 10
Exterior Features
- Pool Private: No
- Foundation Details: Cement block
- Other Structures: A large attached 2 car garage has excellent storage space. There is an efficient one bedroom apartment above the garage with private access.
Garage/Parking
- Parking Features: Yes
Utilities
- Sewer: Septic Tank
- Utilities: Cbl
- Water Source: Town
Lot Info
- Lot Size Sq Ft: 25700
- Land Lease Expiration Date: 2020-04-16
- Zoning: R20
Multi Family
- Number Of Units Furnished: Unfurnished
Tax Info
- Tax Annual Amount: 5390
- Tax Lot: 38.3131
- Tax Map Number: 29A
- Tax Other Annual Assessment Amount: 762100
- Tax Year: 2019
Ownership History
Purchase Details
Purchase Details
Home Financials for this Owner
Home Financials are based on the most recent Mortgage that was taken out on this home.Purchase Details
Similar Homes in Edgartown, MA
Home Values in the Area
Average Home Value in this Area
Purchase History
| Date | Type | Sale Price | Title Company |
|---|---|---|---|
| Quit Claim Deed | -- | None Available | |
| Not Resolvable | $1,580,000 | -- | |
| Deed | -- | -- |
Mortgage History
| Date | Status | Loan Amount | Loan Type |
|---|---|---|---|
| Previous Owner | $1,125,000 | Stand Alone Refi Refinance Of Original Loan | |
| Previous Owner | $1,180,000 | Purchase Money Mortgage | |
| Previous Owner | $900,000 | No Value Available | |
| Previous Owner | $551,700 | No Value Available |
Property History
| Date | Event | Price | Change | Sq Ft Price |
|---|---|---|---|---|
| 08/01/2019 08/01/19 | Sold | $1,580,000 | -0.6% | $490 / Sq Ft |
| 08/01/2019 08/01/19 | Sold | $1,589,000 | -7.9% | $493 / Sq Ft |
| 06/26/2019 06/26/19 | Pending | -- | -- | -- |
| 06/01/2019 06/01/19 | Pending | -- | -- | -- |
| 05/07/2018 05/07/18 | For Sale | $1,725,000 | 0.0% | $535 / Sq Ft |
| 05/07/2018 05/07/18 | For Sale | $1,725,000 | -- | $535 / Sq Ft |
Tax History Compared to Growth
Tax History
| Year | Tax Paid | Tax Assessment Tax Assessment Total Assessment is a certain percentage of the fair market value that is determined by local assessors to be the total taxable value of land and additions on the property. | Land | Improvement |
|---|---|---|---|---|
| 2025 | $6,413 | $2,420,000 | $1,025,300 | $1,394,700 |
| 2024 | $5,687 | $2,230,100 | $1,025,300 | $1,204,800 |
| 2023 | $5,552 | $2,203,200 | $1,068,800 | $1,134,400 |
| 2022 | $4,487 | $1,481,000 | $761,400 | $719,600 |
| 2021 | $4,685 | $1,428,300 | $762,100 | $666,200 |
| 2020 | $4,898 | $1,462,100 | $831,400 | $630,700 |
| 2019 | $5,390 | $1,392,800 | $762,100 | $630,700 |
| 2018 | $4,528 | $1,208,800 | $720,500 | $488,300 |
| 2017 | $4,303 | $1,212,200 | $720,500 | $491,700 |
| 2016 | $3,892 | $1,075,200 | $637,400 | $437,800 |
| 2015 | $3,774 | $1,087,600 | $631,800 | $455,800 |
Agents Affiliated with this Home
-
S
Seller's Agent in 2019
Stephanie Roache
Donnelly + Co
-
J
Buyer's Agent in 2019
Jim Joyce
Carroll & Vincent R.E.
-
N
Buyer's Agent in 2019
Non Member
mv.unknownoffice
Map
Source: LINK (Vineyard)
MLS Number: 33361
APN: EDGA-000029A-000038-003131
- 160 Katama Rd
- 170 Katama Rd
- 11 Norton St
- 8 High St
- 26 Mill Hill Rd
- 43 Peases Point Way S
- 56 Robinson Rd
- 21 Kitts Field Cir
- 5 Louis Field Rd
- 10 Tilton Way
- 25 Beetle Swamp Rd
- 23 Pinehurst Rd
- 1 Louis Field Rd
- 11 Bernard Way
- 10 Peases Point Way N
- 26 Curtis Ln
- 32 Norton Orchard Rd
- 25 Dock St
- 62 N Summer St
- 24 Dark Woods Rd
