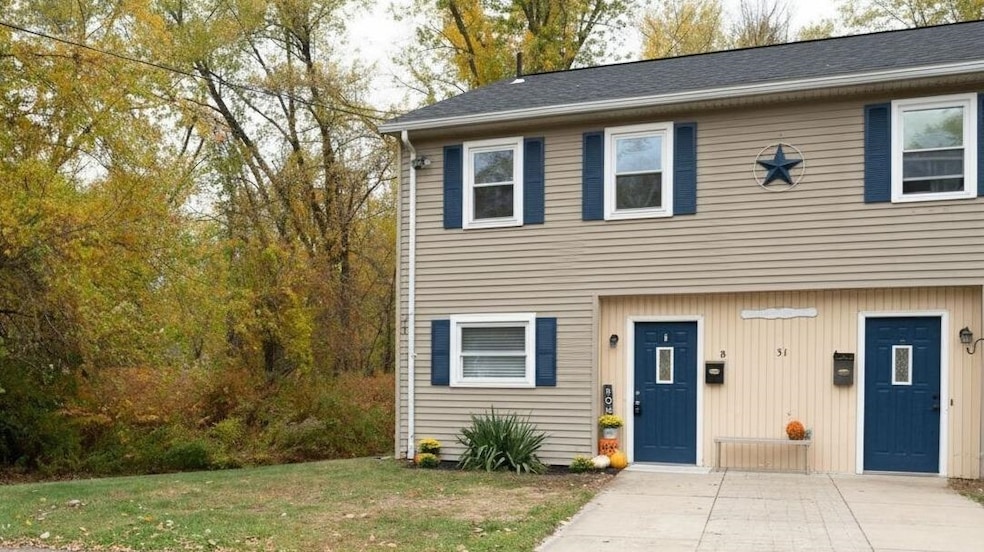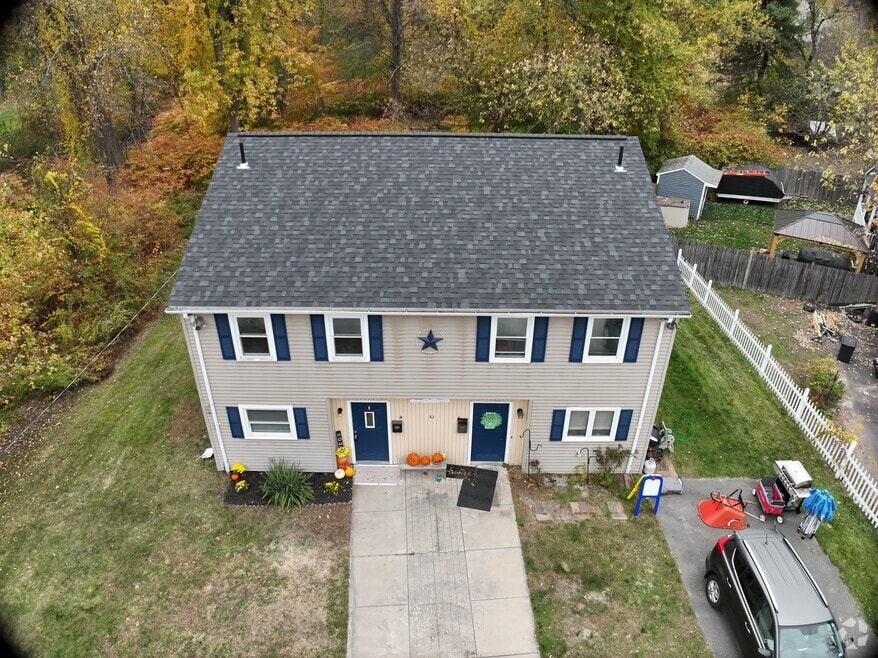
Estimated payment $2,389/month
Highlights
- Hot Property
- Garrison Architecture
- Walk-In Closet
- Deck
- Natural Light
- Hard or Low Nap Flooring
About This Home
***OFFER DEADLINE 12P TOMORROW, 12/18/2025***Prime Location, Newly Updated and Move-In Ready! Seize the opportunity to own this freshly updated 3-bedroom, 1.5-bath duplex which offers modern comfort and convenience! The exterior provides maintenance-free vinyl siding, NEW roof, generously-sized back yard and deck. Step inside to find a bright, open-concept living area with NEW paint, stylish NEW flooring, and plenty of natural light throughout. The NEW kitchen features updated custom cabinetry, granite countertops and stainless steel appliances. Dining area is open to living room with private backyard views.
Upstairs, you’ll find three generously sized bedrooms with ample closet space and UPDATED full bath. Additional highlights include a first-floor half bath, second floor laundry and outdoor space ideal for relaxing or barbecuing. Located just minutes from shopping, restaurants, trails AND major highways, this home combines easy living with exceptional convenience. Move right in and start enjoying the comfort and accessibility this beautiful duplex has to offer!
Home Details
Home Type
- Single Family
Est. Annual Taxes
- $5,377
Year Built
- Built in 1988
Lot Details
- 6,534 Sq Ft Lot
- Level Lot
- Property is zoned CBD
Home Design
- Garrison Architecture
- Vinyl Siding
Interior Spaces
- 1,167 Sq Ft Home
- Property has 2 Levels
- Natural Light
- Combination Dining and Living Room
- Fire and Smoke Detector
Kitchen
- Microwave
- Dishwasher
Flooring
- Carpet
- Laminate
- Vinyl
Bedrooms and Bathrooms
- 3 Bedrooms
- Walk-In Closet
Laundry
- Dryer
- Washer
Parking
- Driveway
- Paved Parking
- Off-Street Parking
- Deeded Parking
- 1 to 5 Parking Spaces
Accessible Home Design
- Hard or Low Nap Flooring
Outdoor Features
- Deck
- Outdoor Storage
Schools
- Grinnell Elementary School
- Gilbert H. Hood Middle School
- Pinkerton Academy High School
Utilities
- Baseboard Heating
- Hot Water Heating System
- Programmable Thermostat
Community Details
- Trails
Listing and Financial Details
- Legal Lot and Block 165 / L
- Assessor Parcel Number 26
3D Interior and Exterior Tours
Floorplans
Map
Home Values in the Area
Average Home Value in this Area
Property History
| Date | Event | Price | List to Sale | Price per Sq Ft |
|---|---|---|---|---|
| 12/16/2025 12/16/25 | Price Changed | $369,000 | -1.6% | $316 / Sq Ft |
| 11/08/2025 11/08/25 | Price Changed | $375,000 | -3.6% | $321 / Sq Ft |
| 10/29/2025 10/29/25 | For Sale | $389,000 | -- | $333 / Sq Ft |
About the Listing Agent

I am a dedicated and hardworking mother of two handsome and caring young boys. When I am not working with customers/clients in my real estate career, I am enjoying my home life with my pets (Owen - puppy & Lyvie - kitty) and children. We love the water... swimming in it, fishing in it and splashing it around. In the colder months, we enjoy snowmobiling and also staying warm and cozy in our Hooksett, NH home. I have found that work and home balance is so important which is why my career is
Pamela's Other Listings
Source: PrimeMLS
MLS Number: 5067720
- 31 South Ave Unit L
- 29 Central St
- 24 South Ave
- 37 Highland Ave Unit 1
- 18 Maple St Unit 1
- 8 Birch St
- 23 Oak St
- 24 Jefferson St
- 60 N High St
- 65 Fordway Extension Unit 211
- 8 Laurel St
- 32 Crystal Ave
- 30 Kendall Pond Rd Unit 77
- 30 Kendall Pond Rd Unit 87
- 84 E Broadway
- 27 Mount Pleasant St Unit R
- 5 Sunnyside Ln Unit R
- 3 Exeter St
- 12 Perley Rd Unit 21
- 90L Derryfield Rd
- 17 Central St Unit . 4
- 12 Central St Unit Bottom Floor
- 12 Central St Unit Top Floor
- 12 Central St Unit bottom fl
- 4 Central St Unit 2nd Floor
- 4 Mc Gregor St Unit A - 1st Floor
- 40 W Broadway Unit 8
- 40 W Broadway Unit 8-RR431
- 82 W Broadway Unit Room A
- 53 W Broadway
- 4 Martin St Unit 5
- 4 Martin St Unit 13
- 1 Florence St Unit B
- 88 W Broadway Unit 8
- 29 High St Unit B
- 14 Oak St Unit 3
- 14 Crystal Ave
- 11 S Railroad Ave Unit 31
- 73 E Broadway Unit K
- 65 Fordway Extension Unit 6





