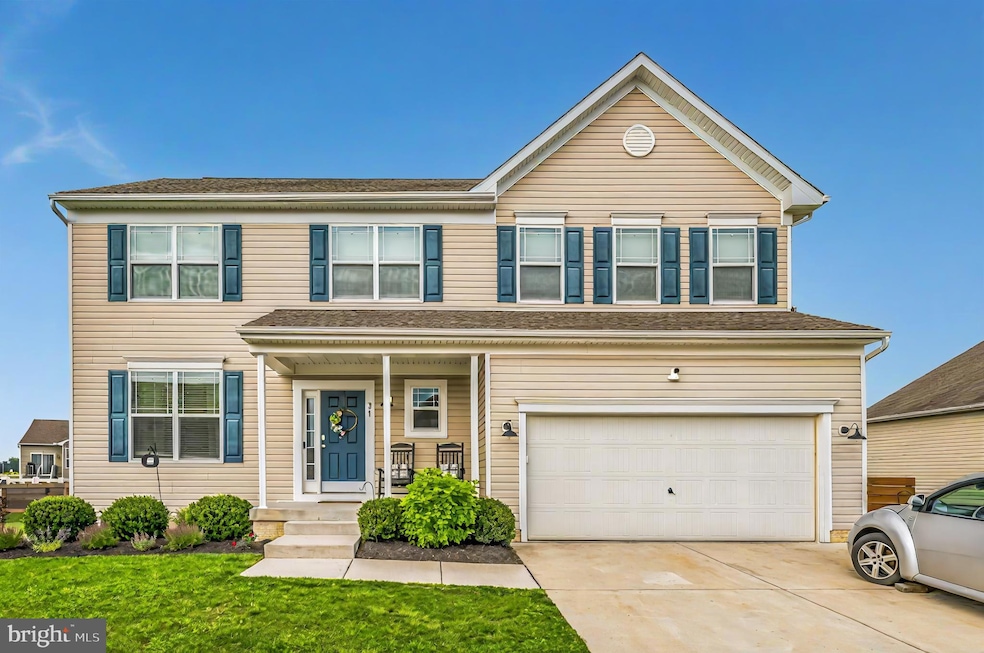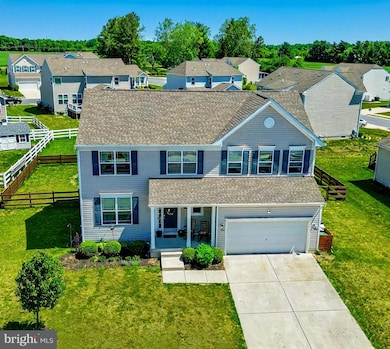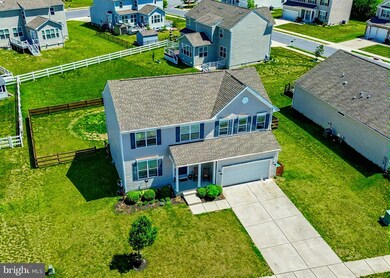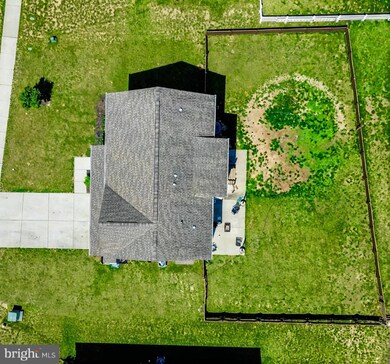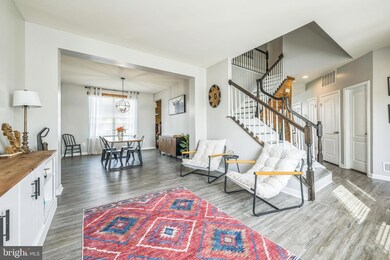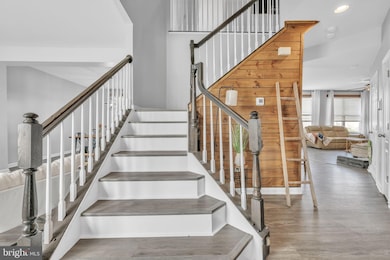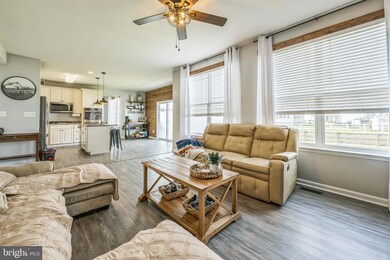
Estimated payment $2,865/month
Highlights
- Popular Property
- 2 Car Attached Garage
- Walk-In Closet
- Contemporary Architecture
- Eat-In Kitchen
- Living Room
About This Home
Modern Comfort Meets Timeless Style in Hidden Brook - Welcome to this beautifully maintained Contemporary-style home located in the desirable Hidden Brook community. Built in 2018, this spacious 2,400 sq ft residence offers a perfect blend of modern design and comfortable living with 4 generously sized bedrooms, 2 full baths, and 1 half bath, this home is ideal for families of all sizes. The open-concept layout creates a seamless flow from the kitchen to the dining and living areas—perfect for entertaining or simply relaxing at home. Step inside and you’ll immediately notice the care that’s been put into maintaining this property. At only 7 years old, it still feels like new. The bright and airy atmosphere, contemporary finishes, and functional layout make this a truly turnkey home. Situated in the quiet and sought-after Hidden Brook neighborhood, you'll enjoy a peaceful suburban setting with convenient access to schools, shopping, and major routes.Don’t miss your opportunity to own this stunning, move-in-ready home at 31 Walter Way—schedule your private tour today!
Open House Schedule
-
Sunday, June 08, 202511:00 am to 1:00 pm6/8/2025 11:00:00 AM +00:006/8/2025 1:00:00 PM +00:00Hosted by Trevor VivanAdd to Calendar
Home Details
Home Type
- Single Family
Est. Annual Taxes
- $2,083
Year Built
- Built in 2018
Lot Details
- 10,454 Sq Ft Lot
- Lot Dimensions are 90.06 x 125.02
- Property is zoned AC
HOA Fees
- $25 Monthly HOA Fees
Parking
- 2 Car Attached Garage
- 2 Driveway Spaces
- Front Facing Garage
Home Design
- Contemporary Architecture
- Block Foundation
- Architectural Shingle Roof
Interior Spaces
- 2,404 Sq Ft Home
- Property has 1.5 Levels
- Living Room
- Dining Room
- Basement Fills Entire Space Under The House
- Eat-In Kitchen
Bedrooms and Bathrooms
- 4 Bedrooms
- Walk-In Closet
Accessible Home Design
- Level Entry For Accessibility
Utilities
- Forced Air Heating System
- Heat Pump System
- Natural Gas Water Heater
Community Details
- Hidden Brook Maintenance Association
- Hidden Brook Subdivision
Listing and Financial Details
- Tax Lot 2700-000
- Assessor Parcel Number KH-00-03703-03-2700-000
Map
Home Values in the Area
Average Home Value in this Area
Tax History
| Year | Tax Paid | Tax Assessment Tax Assessment Total Assessment is a certain percentage of the fair market value that is determined by local assessors to be the total taxable value of land and additions on the property. | Land | Improvement |
|---|---|---|---|---|
| 2024 | $2,449 | $493,900 | $92,000 | $401,900 |
| 2023 | $1,810 | $54,900 | $3,800 | $51,100 |
| 2022 | $1,748 | $54,900 | $3,800 | $51,100 |
| 2021 | $1,710 | $54,900 | $3,800 | $51,100 |
| 2020 | $1,522 | $54,900 | $3,800 | $51,100 |
| 2019 | $1,533 | $54,900 | $3,800 | $51,100 |
| 2018 | $1,223 | $54,900 | $3,800 | $51,100 |
| 2017 | $9 | $400 | $0 | $0 |
| 2016 | $9 | $400 | $0 | $0 |
| 2015 | -- | $400 | $0 | $0 |
| 2014 | -- | $400 | $0 | $0 |
Purchase History
| Date | Type | Sale Price | Title Company |
|---|---|---|---|
| Deed | $292,234 | None Available |
Mortgage History
| Date | Status | Loan Amount | Loan Type |
|---|---|---|---|
| Open | $5,432 | FHA | |
| Open | $11,664 | FHA | |
| Open | $286,935 | FHA |
Similar Homes in Dover, DE
Source: Bright MLS
MLS Number: DEKT2037318
APN: 3-00-03703-03-2700-000
- 1153 Charleston Cir Unit BRANDYWINE
- 1153 Charleston Cir Unit GLADWYN
- 1153 Charleston Cir Unit HANCOCK
- 1153 Charleston Cir Unit CHARLESTON
- 1153 Charleston Cir Unit BERKSHIRE
- 1153 Charleston Cir Unit LEGEND
- 1153 Charleston Cir Unit JEFFERSON
- 1153 Charleston Cir Unit ABBOTT
- 1153 Charleston Cir Unit CHARLESTON GRAND
- 90 Eastbrook Ct Unit BRANDYWINE
- 46 Charleston Cir Unit JEFFERSON
- 48 Charleston Cir Unit CHARLESTON GRAND
- 34 Wheatstone Way
- 93 Chippenham Ln
- 13 Seacroft Dr
- 33 Seldon Dr Unit 5 COCHRAN
- 33 Seldon Dr Unit 2 GREENSPRING
- 33 Seldon Dr Unit 4 SASSAFRAS II
- 33 Seldon Dr Unit 1 EDEN
- 33 Seldon Dr Unit 3 OXFORD
