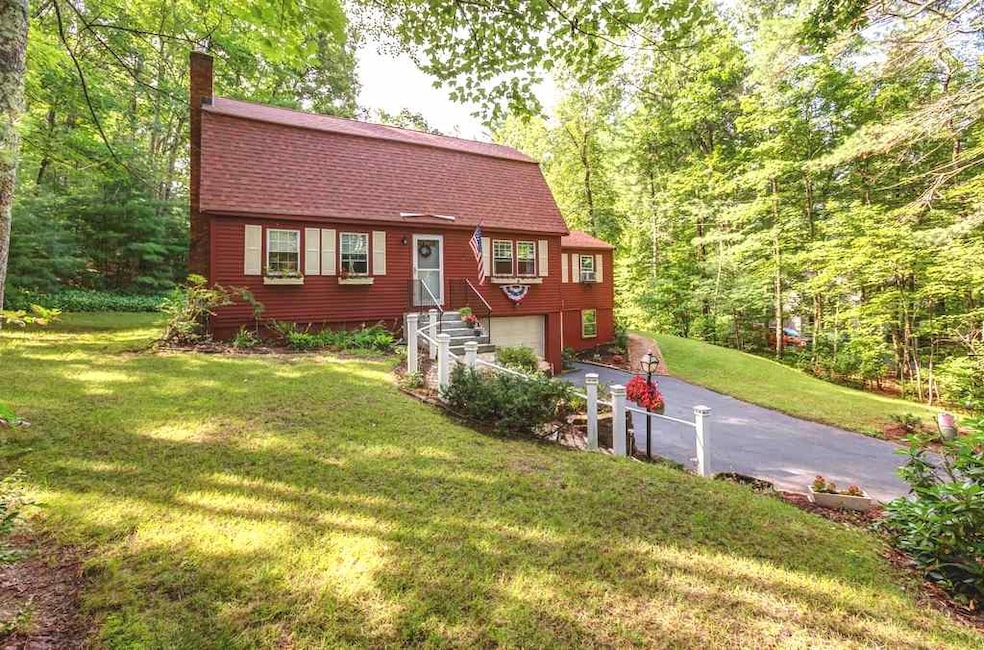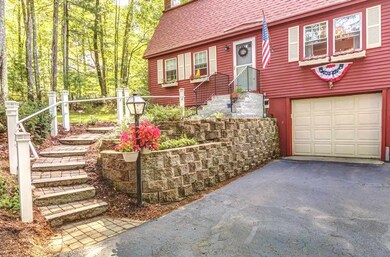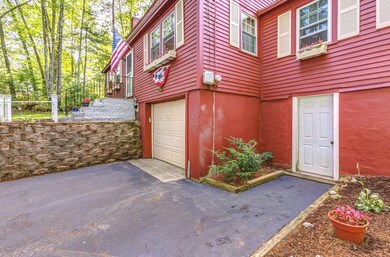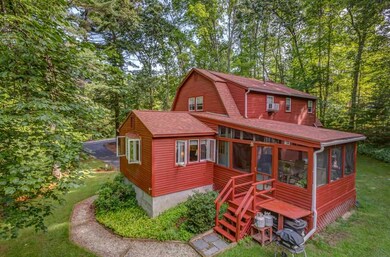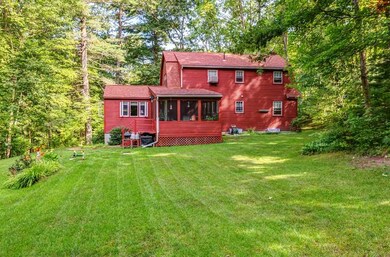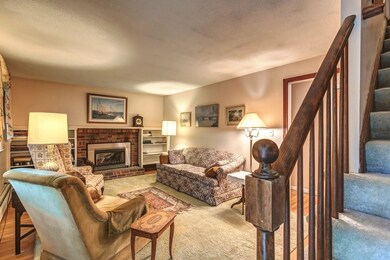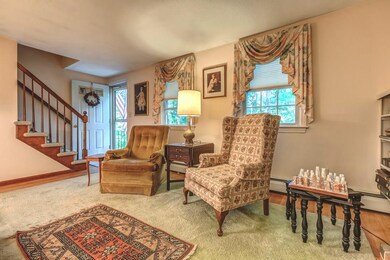
31 Windsor Dr Amherst, NH 03031
Estimated Value: $457,000 - $552,000
Highlights
- Wood Flooring
- Attic
- 1 Car Direct Access Garage
- Wilkins Elementary School Rated A
- Screened Porch
- Double Pane Windows
About This Home
As of October 2019Not too big, not too small, just RIGHT !! This well loved 4 bedroom home has been nicely maintained and updated. As you follow a brick & granite front walk you are welcomed into a Living Rm with great built-ins and a gas fireplace. The formal Dining Rm has a wonderful china cabinet. You'll love the sunny, open eat-in kitchen with cherry cabinets, roll out drawers, lazy susans — all open to a terrific Family Rm with more built-ins and a beautiful bay window! It's the perfect place to gather! There is a gleaming tile full bath on the 1st floor along with the 1st of 4 bedrooms. The 2nd floor offers 3 bedrms, with a spacious Master bedrm with built-in drawers. You'll also find a nicely updated bath. The finished LL offers a nice space to work or play; rec rm open to the laundry. Come and relax and enjoy a fabulous screened porch — a special place to dine while overlooking a nice open private back yard. A bonus is the extra storage found under the FamRm. This is a great home in a terrific neighborhood close to schools and shopping. Come and make this your own!
Last Agent to Sell the Property
Coldwell Banker Realty Nashua Brokerage Phone: 603-673-4000 License #008527 Listed on: 08/05/2019

Home Details
Home Type
- Single Family
Est. Annual Taxes
- $6,533
Year Built
- Built in 1969
Lot Details
- 0.7 Acre Lot
- Landscaped
- Open Lot
- Lot Sloped Up
- Irrigation
- Garden
- Property is zoned RR
Parking
- 1 Car Direct Access Garage
Home Design
- Gambrel Roof
- Concrete Foundation
- Wood Frame Construction
- Shingle Roof
- Wood Siding
- Clap Board Siding
Interior Spaces
- 2-Story Property
- Woodwork
- Gas Fireplace
- Double Pane Windows
- Screened Porch
- Attic
Kitchen
- Gas Range
- Microwave
- Dishwasher
Flooring
- Wood
- Carpet
- Tile
- Vinyl
Bedrooms and Bathrooms
- 4 Bedrooms
Laundry
- Dryer
- Washer
Partially Finished Basement
- Walk-Out Basement
- Basement Fills Entire Space Under The House
- Connecting Stairway
- Interior Basement Entry
Schools
- Clark Elementary School
- Amherst Middle School
- Souhegan High School
Utilities
- Cooling System Mounted In Outer Wall Opening
- Window Unit Cooling System
- Baseboard Heating
- Hot Water Heating System
- Heating System Uses Natural Gas
- Gas Available
- Private Water Source
- Drilled Well
- Natural Gas Water Heater
- Septic Tank
- Private Sewer
- Leach Field
- Cable TV Available
Listing and Financial Details
- Legal Lot and Block 062 / 146
Ownership History
Purchase Details
Home Financials for this Owner
Home Financials are based on the most recent Mortgage that was taken out on this home.Purchase Details
Similar Homes in Amherst, NH
Home Values in the Area
Average Home Value in this Area
Purchase History
| Date | Buyer | Sale Price | Title Company |
|---|---|---|---|
| Shaw Adam D | $315,000 | -- | |
| Scollin Ft | -- | -- |
Mortgage History
| Date | Status | Borrower | Loan Amount |
|---|---|---|---|
| Open | Shaw Adam D | $252,000 | |
| Closed | Shaw Adam D | $252,000 | |
| Previous Owner | Scollin George F | $50,000 |
Property History
| Date | Event | Price | Change | Sq Ft Price |
|---|---|---|---|---|
| 10/02/2019 10/02/19 | Sold | $315,000 | -1.6% | $167 / Sq Ft |
| 08/13/2019 08/13/19 | Pending | -- | -- | -- |
| 08/05/2019 08/05/19 | For Sale | $320,000 | -- | $169 / Sq Ft |
Tax History Compared to Growth
Tax History
| Year | Tax Paid | Tax Assessment Tax Assessment Total Assessment is a certain percentage of the fair market value that is determined by local assessors to be the total taxable value of land and additions on the property. | Land | Improvement |
|---|---|---|---|---|
| 2024 | $7,652 | $333,700 | $122,500 | $211,200 |
| 2023 | $7,301 | $333,700 | $122,500 | $211,200 |
| 2022 | $7,049 | $333,600 | $122,500 | $211,100 |
| 2021 | $7,109 | $333,600 | $122,500 | $211,100 |
| 2020 | $6,958 | $244,300 | $98,000 | $146,300 |
| 2019 | $6,346 | $235,400 | $98,000 | $137,400 |
| 2018 | $6,410 | $235,400 | $98,000 | $137,400 |
| 2017 | $6,123 | $235,400 | $98,000 | $137,400 |
| 2016 | $5,909 | $235,400 | $98,000 | $137,400 |
| 2015 | $6,133 | $231,600 | $102,500 | $129,100 |
| 2014 | $6,174 | $231,600 | $102,500 | $129,100 |
| 2013 | $6,126 | $231,600 | $102,500 | $129,100 |
Agents Affiliated with this Home
-
Ingrid Michaelis

Seller's Agent in 2019
Ingrid Michaelis
Coldwell Banker Realty Nashua
(603) 494-6671
39 in this area
64 Total Sales
-
Sarah Tollefsen

Buyer's Agent in 2019
Sarah Tollefsen
LAER Realty Partners/Goffstown
(603) 660-0823
61 Total Sales
Map
Source: PrimeMLS
MLS Number: 4768992
APN: AMHS-000002-000146-000062
- 12 Charles Rd
- 10 Charles Rd
- 1 County Rd
- 25 Hickory Dr
- 19 Deerwood Dr Unit B
- 8 Mason Rd
- 5 Mosswood Cir
- 2 Curt Rd
- 14 Chandler Ln
- 2 Lamson Dr
- 288-288A S Merrimack Rd
- 107 Naticook Rd
- 15 Wasserman Heights
- 9 Emerson Ln
- 9 Old Nashua Rd Unit A-3
- 9 Old Nashua Rd Unit A-4
- 260 S Merrimack Rd
- 12 Hemlock Hill Rd
- 15 Tinker Rd
- 613 Amherst St
