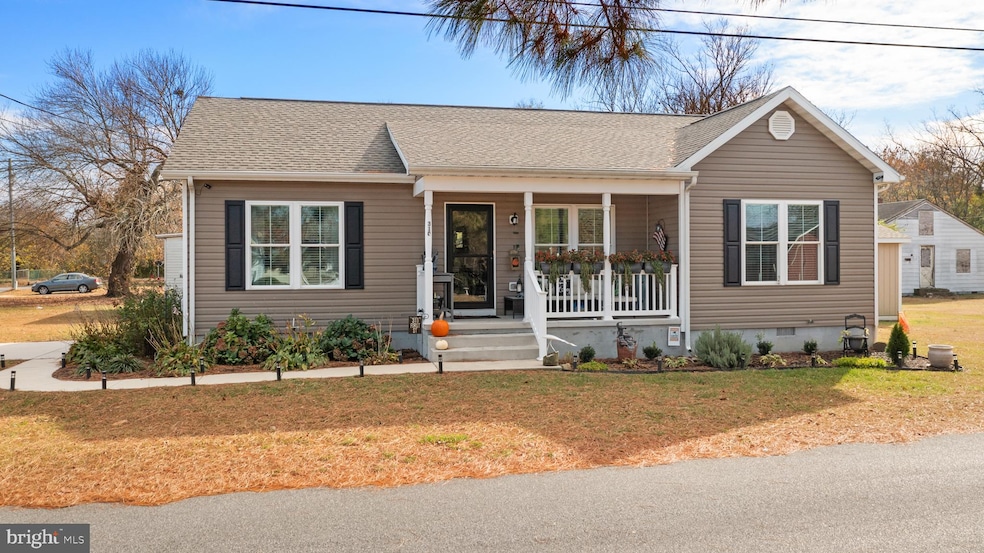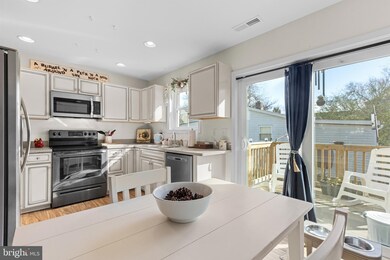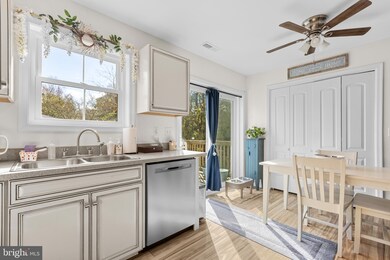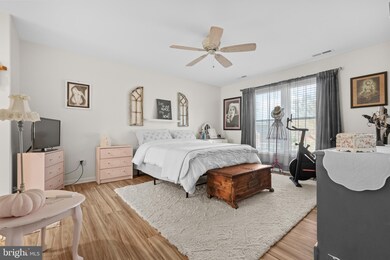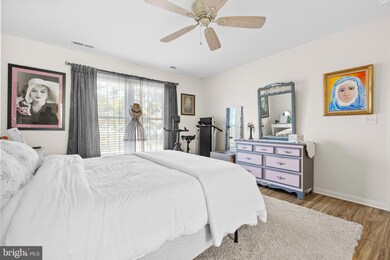
310 1st St Bridgeville, DE 19933
Highlights
- Raised Ranch Architecture
- More Than Two Accessible Exits
- Ceiling Fan
- No HOA
- Central Heating and Cooling System
About This Home
As of January 2025Welcome to this charming 4-year-old home in the heart of Bridgeville, DE! No HOA!! Offering modern comfort and style, this home features a spacious primary bedroom with a walk-in closet and private ensuite bathroom. Two additional generously-sized bedrooms share a full bath. Enjoy the outdoors with a cozy, covered front porch perfect for relaxing on rainy days, or step out onto the sunny back deck, ideal for entertaining or simply soaking up the sunshine. Don't miss out on this delightful home—schedule your showing today!
Last Buyer's Agent
Berkshire Hathaway HomeServices PenFed Realty License #RA-0002064

Home Details
Home Type
- Single Family
Est. Annual Taxes
- $901
Year Built
- Built in 2020
Home Design
- Raised Ranch Architecture
- Rambler Architecture
- Vinyl Siding
Interior Spaces
- 1,258 Sq Ft Home
- Property has 1 Level
- Ceiling Fan
- Crawl Space
- Dishwasher
Bedrooms and Bathrooms
- 3 Main Level Bedrooms
- 2 Full Bathrooms
Laundry
- Dryer
- Washer
Parking
- Driveway
- Off-Street Parking
Utilities
- Central Heating and Cooling System
- 200+ Amp Service
- Electric Water Heater
Additional Features
- More Than Two Accessible Exits
- Outbuilding
- 9,583 Sq Ft Lot
Community Details
- No Home Owners Association
Listing and Financial Details
- Assessor Parcel Number 131-10.12-115.00
Ownership History
Purchase Details
Home Financials for this Owner
Home Financials are based on the most recent Mortgage that was taken out on this home.Purchase Details
Home Financials for this Owner
Home Financials are based on the most recent Mortgage that was taken out on this home.Purchase Details
Similar Homes in Bridgeville, DE
Home Values in the Area
Average Home Value in this Area
Purchase History
| Date | Type | Sale Price | Title Company |
|---|---|---|---|
| Deed | $267,000 | None Listed On Document | |
| Deed | $267,000 | None Listed On Document | |
| Deed | $229,900 | None Available | |
| Deed | $1,000 | -- |
Mortgage History
| Date | Status | Loan Amount | Loan Type |
|---|---|---|---|
| Open | $262,163 | FHA | |
| Closed | $262,163 | FHA | |
| Previous Owner | $237,373 | Stand Alone Refi Refinance Of Original Loan | |
| Previous Owner | $120,000 | Stand Alone Refi Refinance Of Original Loan |
Property History
| Date | Event | Price | Change | Sq Ft Price |
|---|---|---|---|---|
| 01/28/2025 01/28/25 | Sold | $267,000 | -2.9% | $212 / Sq Ft |
| 12/18/2024 12/18/24 | Price Changed | $275,000 | -4.8% | $219 / Sq Ft |
| 11/28/2024 11/28/24 | Price Changed | $289,000 | -2.0% | $230 / Sq Ft |
| 11/19/2024 11/19/24 | Price Changed | $295,000 | -6.3% | $234 / Sq Ft |
| 11/15/2024 11/15/24 | For Sale | $315,000 | -- | $250 / Sq Ft |
Tax History Compared to Growth
Tax History
| Year | Tax Paid | Tax Assessment Tax Assessment Total Assessment is a certain percentage of the fair market value that is determined by local assessors to be the total taxable value of land and additions on the property. | Land | Improvement |
|---|---|---|---|---|
| 2024 | $1,106 | $900 | $900 | $0 |
| 2023 | $1,106 | $900 | $900 | $0 |
| 2022 | $1,041 | $900 | $900 | $0 |
| 2021 | $1,035 | $900 | $900 | $0 |
| 2020 | $47 | $900 | $900 | $0 |
| 2019 | $47 | $900 | $900 | $0 |
| 2018 | $42 | $900 | $0 | $0 |
| 2017 | $39 | $900 | $0 | $0 |
| 2016 | $40 | $900 | $0 | $0 |
| 2015 | $39 | $900 | $0 | $0 |
| 2014 | $39 | $900 | $0 | $0 |
Agents Affiliated with this Home
-
Gina Cockerille

Seller's Agent in 2025
Gina Cockerille
Patterson Schwartz
(240) 695-3252
2 in this area
93 Total Sales
-
Michele Cockerille
M
Seller Co-Listing Agent in 2025
Michele Cockerille
Patterson Schwartz
1 in this area
9 Total Sales
-
Lee Ann Wilkinson

Buyer's Agent in 2025
Lee Ann Wilkinson
BHHS PenFed (actual)
(302) 278-6726
4 in this area
1,919 Total Sales
-
Victoria Taylor-Doyle
V
Buyer Co-Listing Agent in 2025
Victoria Taylor-Doyle
BHHS PenFed (actual)
1 in this area
2 Total Sales
Map
Source: Bright MLS
MLS Number: DESU2074394
APN: 131-10.12-115.00
- 118 N Main St
- 123 Market St
- 200 S Main St
- 113 Delaware Ave
- 102 Walnut St
- 0 Adams Rd
- 0 Sussex Hwy Unit DESU2063502
- 416 S Main St
- 0 Washington Ave
- 18487 S Main St
- RT 13 & RT 18 #3 Sussex Hwy
- 399 Heritage Shores Cir
- 320 Heritage Shores Cir
- 327 Heritage Shores Cir
- 318 Heritage Shores Cir
- 314 Heritage Shores Cir
- 6515 Ray Rd
- 54 Ruddy Duck Ln
- 25 Waterside Dr
- 1147 Heritage Shores Cir
