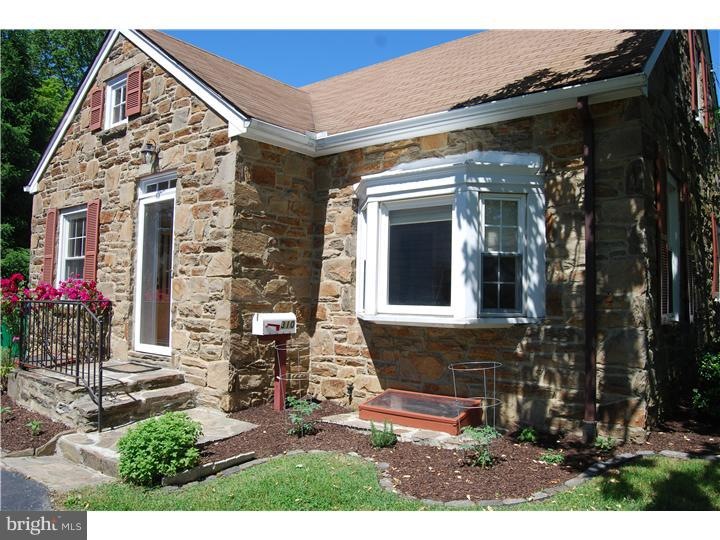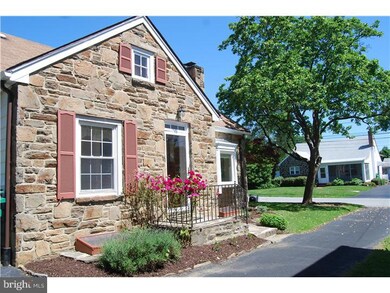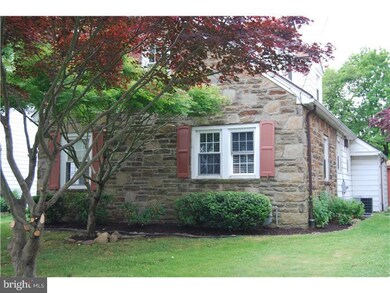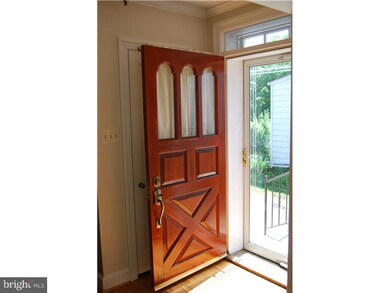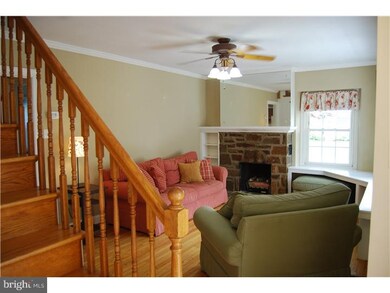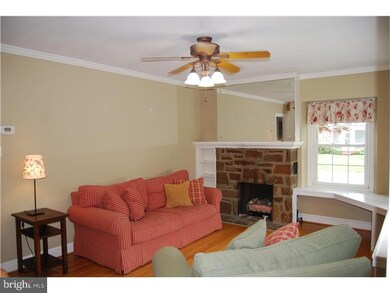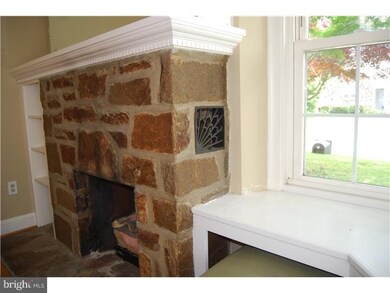
310 Rodman Rd Wilmington, DE 19809
Estimated Value: $298,000 - $390,000
Highlights
- Cape Cod Architecture
- Wood Flooring
- 1 Car Direct Access Garage
- Pierre S. Dupont Middle School Rated A-
- No HOA
- Bay Window
About This Home
As of October 2013Charming stone cape in Bellefonte! This 3 bdrm 2 full bath home features hardwood floors, crown moulding, stone fireplace, 1-car garage w/ inside access, built-ins, petite solarium for plant lovers, cedar closet & new boiler/central air(2012). The sun-filled living room is highlighted by a bay window, built-ins & stone fireplace. The dining room,framed on one side by the solarium, flows into a neutrally decorated kitchen packed w/ storage. The main flr master bdrm boasts wood built-ins. Main flr full bath combines modern amenities w/ a retro feel & features a tub w/shower. Upstairs offers 2 bdrms (one w/ cedar closet), and full bath with tub w/ shower & built-ins. The partially finished basement makes a perfect office (handcrafted wood built-ins) and/or playrm. This home has been professionally landscaped & offers a garage and shed for storage. The Town of Bellefonte is packed w/ charm and character; check out the new Bellefonte Farmers Market, shops & restaurants. Easy access to I-95.
Home Details
Home Type
- Single Family
Est. Annual Taxes
- $1,414
Year Built
- Built in 1938
Lot Details
- 4,792 Sq Ft Lot
- Lot Dimensions are 50x100
- Level Lot
- Back and Front Yard
- Property is in good condition
- Property is zoned NC5
Parking
- 1 Car Direct Access Garage
- 3 Open Parking Spaces
- Garage Door Opener
- Driveway
- On-Street Parking
Home Design
- Cape Cod Architecture
- Shingle Roof
- Stone Siding
Interior Spaces
- 1,275 Sq Ft Home
- Property has 2 Levels
- Ceiling Fan
- Stone Fireplace
- Bay Window
- Living Room
- Dining Room
- Wood Flooring
- Dishwasher
Bedrooms and Bathrooms
- 3 Bedrooms
- En-Suite Primary Bedroom
- 2 Full Bathrooms
Finished Basement
- Basement Fills Entire Space Under The House
- Laundry in Basement
Outdoor Features
- Shed
Utilities
- Central Air
- Radiator
- Heating System Uses Gas
- Hot Water Heating System
- 100 Amp Service
- Natural Gas Water Heater
- Cable TV Available
Community Details
- No Home Owners Association
- Association fees include unknown fee
- Bellefonte Subdivision
Listing and Financial Details
- Tax Lot 114
- Assessor Parcel Number 06-140.00-114
Ownership History
Purchase Details
Home Financials for this Owner
Home Financials are based on the most recent Mortgage that was taken out on this home.Purchase Details
Home Financials for this Owner
Home Financials are based on the most recent Mortgage that was taken out on this home.Purchase Details
Home Financials for this Owner
Home Financials are based on the most recent Mortgage that was taken out on this home.Similar Homes in Wilmington, DE
Home Values in the Area
Average Home Value in this Area
Purchase History
| Date | Buyer | Sale Price | Title Company |
|---|---|---|---|
| Hunt Angela Y | $205,000 | None Available | |
| Cunningham Emily W | $260,000 | -- | |
| Boehm Steven F | -- | -- |
Mortgage History
| Date | Status | Borrower | Loan Amount |
|---|---|---|---|
| Open | Hunt Angela Y | $193,793 | |
| Closed | Hunt Angela Y | $201,286 | |
| Previous Owner | Cunningham Emily W | $208,000 | |
| Previous Owner | Boehm Steven F | $25,000 | |
| Previous Owner | Boehm Steven F | $144,000 |
Property History
| Date | Event | Price | Change | Sq Ft Price |
|---|---|---|---|---|
| 10/23/2013 10/23/13 | Sold | $205,000 | -10.8% | $161 / Sq Ft |
| 09/11/2013 09/11/13 | Pending | -- | -- | -- |
| 08/12/2013 08/12/13 | Price Changed | $229,900 | -4.2% | $180 / Sq Ft |
| 06/05/2013 06/05/13 | For Sale | $239,900 | -- | $188 / Sq Ft |
Tax History Compared to Growth
Tax History
| Year | Tax Paid | Tax Assessment Tax Assessment Total Assessment is a certain percentage of the fair market value that is determined by local assessors to be the total taxable value of land and additions on the property. | Land | Improvement |
|---|---|---|---|---|
| 2024 | $1,854 | $47,500 | $8,500 | $39,000 |
| 2023 | $1,699 | $47,500 | $8,500 | $39,000 |
| 2022 | $1,719 | $47,500 | $8,500 | $39,000 |
| 2021 | $1,718 | $47,500 | $8,500 | $39,000 |
| 2020 | $1,717 | $47,500 | $8,500 | $39,000 |
| 2019 | $1,932 | $47,500 | $8,500 | $39,000 |
| 2018 | $1,643 | $47,500 | $8,500 | $39,000 |
| 2017 | $1,619 | $47,500 | $8,500 | $39,000 |
| 2016 | $1,615 | $47,500 | $8,500 | $39,000 |
| 2015 | $1,488 | $47,500 | $8,500 | $39,000 |
| 2014 | $1,488 | $47,500 | $8,500 | $39,000 |
Agents Affiliated with this Home
-
Bonnie Sherr

Seller's Agent in 2013
Bonnie Sherr
Long & Foster
(302) 547-4738
10 Total Sales
-
Meredith Rosenthal

Seller Co-Listing Agent in 2013
Meredith Rosenthal
Long & Foster
(302) 547-1334
16 in this area
101 Total Sales
-
Jackie Ogden

Buyer's Agent in 2013
Jackie Ogden
Long & Foster
(302) 893-7465
2 in this area
105 Total Sales
Map
Source: Bright MLS
MLS Number: 1003475764
APN: 06-140.00-114
- 308 Chestnut Ave
- 201 South Rd
- 7 Rodman Rd
- 708 Haines Ave
- 306 Springhill Ave
- 1105 Talley Rd
- 47 N Pennewell Dr
- 1016 Euclid Ave
- 1100 Lore Ave Unit 209
- 3 Corinne Ct
- 29 Beekman Rd
- 405 N Lynn Dr
- 43 S Cannon Dr
- 409 S Lynn Dr
- 1221 Haines Ave
- 8503 Park Ct Unit 8503
- 40 W Salisbury Dr
- 201 1/2 Philadelphia Pike Unit 108
- 201 1/2 Philadelphia Pike Unit 212
- 507 Wyndham Rd
